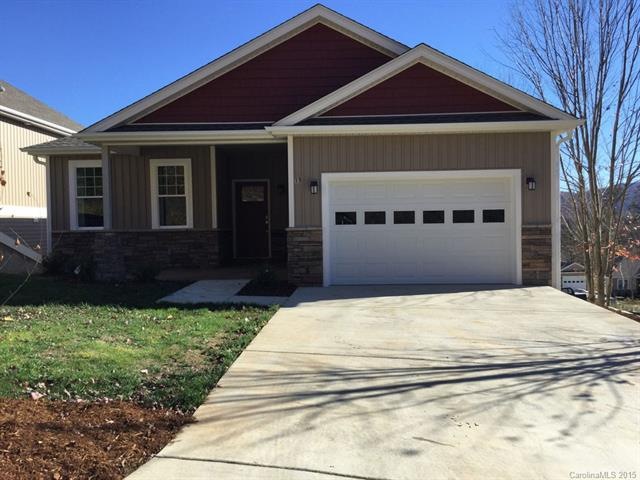
15 Village Overlook Loop Swannanoa, NC 28778
Highlights
- Newly Remodeled
- Arts and Crafts Architecture
- Wood Flooring
- Open Floorplan
- Cathedral Ceiling
- Corner Lot
About This Home
As of May 2023New construction by trusted builder in the Asheville area for over 26 years. 3 bedroom 3 bath. Open floor plan. Interior finishes include hardwood floors, tile floors, granite counter tops, stainless steel appliances, tankless hot water heater. Single garage on main and single garage in basement. Workshop space in basement
Last Agent to Sell the Property
Allen Tate/Beverly-Hanks Asheville-North License #212902 Listed on: 10/28/2015

Last Buyer's Agent
Allen Tate/Beverly-Hanks Asheville-North License #212902 Listed on: 10/28/2015

Home Details
Home Type
- Single Family
Year Built
- Built in 2015 | Newly Remodeled
Lot Details
- Front Green Space
- Corner Lot
- Lawn
HOA Fees
- $100 Monthly HOA Fees
Parking
- Attached Garage
Home Design
- Arts and Crafts Architecture
- Vinyl Siding
Interior Spaces
- Open Floorplan
- Cathedral Ceiling
- Fireplace
- Pull Down Stairs to Attic
- Kitchen Island
Flooring
- Wood
- Tile
Bedrooms and Bathrooms
- Walk-In Closet
Community Details
- Bee Tree Cliffside Association, Phone Number (828) 713-5046
- Built by BLT ENTERPRISES
Listing and Financial Details
- Assessor Parcel Number 9689-27-3648
- Tax Block 4
Ownership History
Purchase Details
Home Financials for this Owner
Home Financials are based on the most recent Mortgage that was taken out on this home.Purchase Details
Home Financials for this Owner
Home Financials are based on the most recent Mortgage that was taken out on this home.Purchase Details
Home Financials for this Owner
Home Financials are based on the most recent Mortgage that was taken out on this home.Purchase Details
Purchase Details
Purchase Details
Similar Homes in Swannanoa, NC
Home Values in the Area
Average Home Value in this Area
Purchase History
| Date | Type | Sale Price | Title Company |
|---|---|---|---|
| Warranty Deed | $399,000 | None Listed On Document | |
| Warranty Deed | $390,000 | None Available | |
| Warranty Deed | $283,500 | None Available | |
| Warranty Deed | $225,000 | Attorney | |
| Deed | -- | None Available | |
| Foreclosure Deed | $594,000 | None Available |
Mortgage History
| Date | Status | Loan Amount | Loan Type |
|---|---|---|---|
| Previous Owner | $284,000 | New Conventional | |
| Previous Owner | $175,000 | New Conventional |
Property History
| Date | Event | Price | Change | Sq Ft Price |
|---|---|---|---|---|
| 05/19/2023 05/19/23 | Sold | $590,000 | +0.2% | $309 / Sq Ft |
| 04/16/2023 04/16/23 | Pending | -- | -- | -- |
| 04/13/2023 04/13/23 | For Sale | $589,000 | +107.9% | $308 / Sq Ft |
| 10/29/2015 10/29/15 | Sold | $283,310 | +9.0% | $149 / Sq Ft |
| 10/28/2015 10/28/15 | Pending | -- | -- | -- |
| 10/28/2015 10/28/15 | For Sale | $259,900 | -- | $136 / Sq Ft |
Tax History Compared to Growth
Tax History
| Year | Tax Paid | Tax Assessment Tax Assessment Total Assessment is a certain percentage of the fair market value that is determined by local assessors to be the total taxable value of land and additions on the property. | Land | Improvement |
|---|---|---|---|---|
| 2023 | $2,436 | $354,400 | $20,000 | $334,400 |
| 2022 | $2,226 | $354,400 | $0 | $0 |
| 2021 | $2,139 | $340,600 | $0 | $0 |
| 2020 | $1,889 | $282,300 | $0 | $0 |
| 2019 | $1,889 | $282,300 | $0 | $0 |
| 2018 | $1,889 | $282,300 | $0 | $0 |
| 2017 | $1,886 | $238,900 | $0 | $0 |
| 2016 | $1,751 | $238,900 | $0 | $0 |
| 2015 | $147 | $20,000 | $0 | $0 |
| 2014 | $147 | $20,000 | $0 | $0 |
Agents Affiliated with this Home
-

Seller's Agent in 2023
Randi Beard
Premier Sotheby’s International Realty
(828) 242-0320
4 in this area
126 Total Sales
-

Buyer's Agent in 2023
Heidi DuBose
Unique: A Real Estate Collective
(828) 280-8430
4 in this area
263 Total Sales
-

Seller's Agent in 2015
Kelly Frady
Allen Tate/Beverly-Hanks Asheville-North
(828) 251-0561
2 in this area
241 Total Sales
-
S
Seller Co-Listing Agent in 2015
Sandra Justus
Allen Tate/Beverly-Hanks Asheville-North
(828) 230-5568
2 in this area
143 Total Sales
Map
Source: Canopy MLS (Canopy Realtor® Association)
MLS Number: CAR3125800
APN: 9689-27-3648-00000
- 4 Nectar Way
- 23 Village Overlook Loop
- 8 Beekeeper Trail
- 54 Jazaka Ridge Ln
- 34 Beekeeper Trail
- 50 Beekeeper Trail
- 81 Outlook Cir
- 55 Outlook Cir
- 30 Linn Garden Ln
- 477 Rowland Rd
- 1229 Bee Tree Rd
- 8 Vultures Nest None
- 8 Cherry Laurel Ln
- 105 Woodcreek Cir
- 326 New Salem Rd
- 129 Franklin Rd
- 308 Melody Cir
- 251 Bee Tree Rd
- 99999 Patton Hill Rd Unit 3
- 31 Oneida Rd
