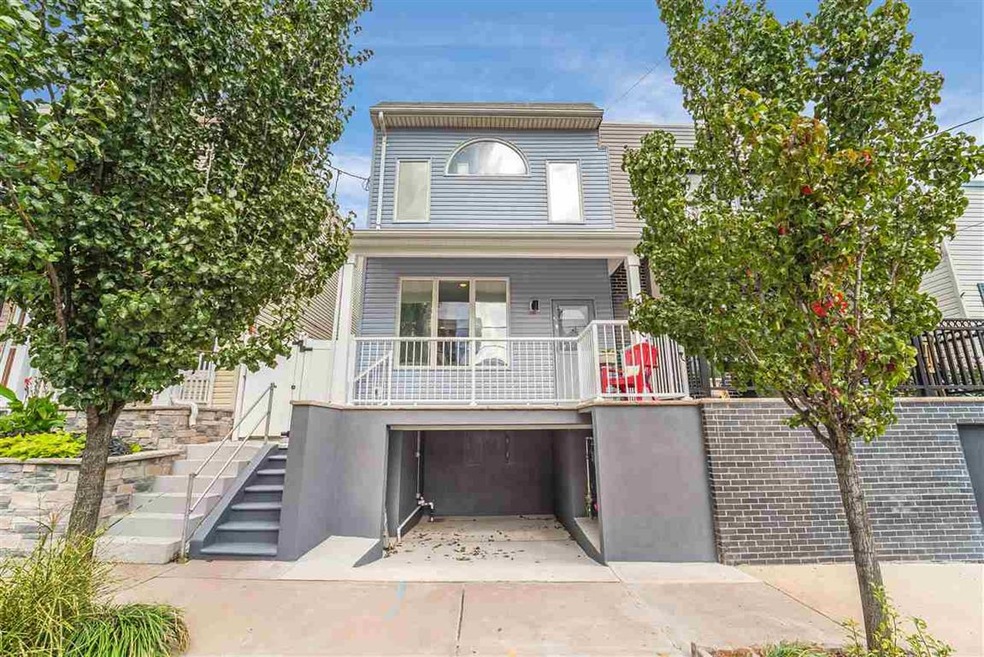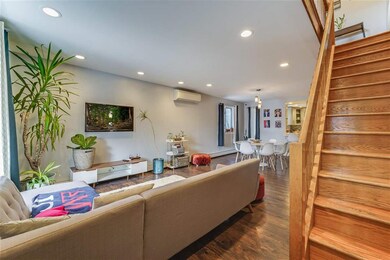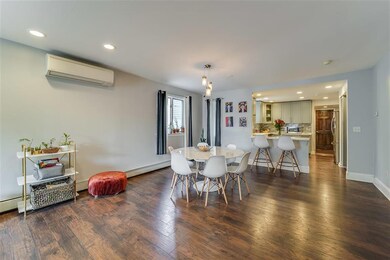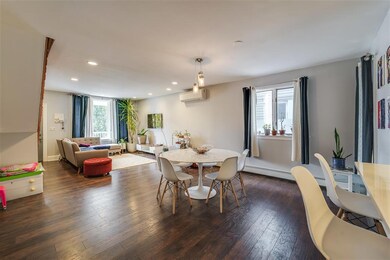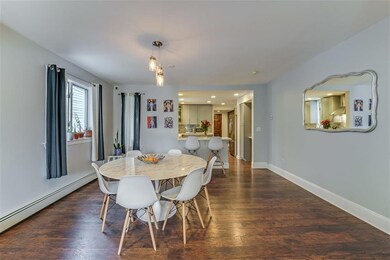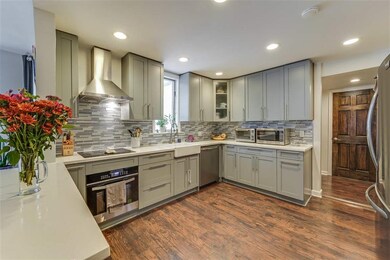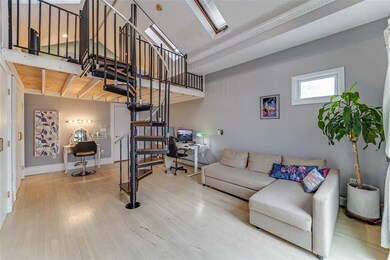
15 W 24th St Bayonne, NJ 07002
Constable Hook NeighborhoodHighlights
- Rowhouse Architecture
- Central Air
- Baseboard Heating
- Living Room
- Dining Room
- 4-minute walk to Sr. Miriam Theresa Park
About This Home
As of December 2020***HIGHEST & BEST DUE Tues, 10/13 at 6pm*** Welcome home to this beautifully updated home in bustling Bayonne! The completely open layout on the first floor provides nice flow from the Living Room to Dining area to the gorgeous Kitchen. Grey Shaker Cabinets, Quartz Counters and Farmhouse Sink all paired with Stainless Steel Appliances make this an entertainer's dream! Upstairs you'll find 3 bedrooms, including the main bedroom with cathedral ceilings & lofted sleeping area. Amazing storage between the 3 closets within the main bedroom as well as entire hallway lined with closets! All of this plus a driveway for parking! Right around the corner from lots of shops, restaurants and Light Rail station. Location doesn't get much better than this!
Last Agent to Sell the Property
KELLER WILLIAMS CITY LIFE REALTY License #0898000 Listed on: 10/08/2020

Townhouse Details
Home Type
- Townhome
Est. Annual Taxes
- $6,892
Parking
- 1 Parking Space
Home Design
- Rowhouse Architecture
- Aluminum Siding
Interior Spaces
- Living Room
- Dining Room
Bedrooms and Bathrooms
- 3 Bedrooms
Utilities
- Central Air
- Baseboard Heating
Listing and Financial Details
- Assessor Parcel Number 6302
Ownership History
Purchase Details
Home Financials for this Owner
Home Financials are based on the most recent Mortgage that was taken out on this home.Purchase Details
Home Financials for this Owner
Home Financials are based on the most recent Mortgage that was taken out on this home.Purchase Details
Purchase Details
Home Financials for this Owner
Home Financials are based on the most recent Mortgage that was taken out on this home.Purchase Details
Similar Homes in the area
Home Values in the Area
Average Home Value in this Area
Purchase History
| Date | Type | Sale Price | Title Company |
|---|---|---|---|
| Deed | $405,000 | Accura Title Inc | |
| Deed | $200,000 | None Available | |
| Interfamily Deed Transfer | -- | -- | |
| Bargain Sale Deed | $130,000 | -- | |
| Interfamily Deed Transfer | -- | -- |
Mortgage History
| Date | Status | Loan Amount | Loan Type |
|---|---|---|---|
| Open | $270,000 | New Conventional | |
| Previous Owner | $234,000 | New Conventional | |
| Previous Owner | $17,000 | Credit Line Revolving | |
| Previous Owner | $180,000 | New Conventional | |
| Previous Owner | $153,500 | Unknown | |
| Previous Owner | $31,300 | Unknown | |
| Previous Owner | $124,400 | VA |
Property History
| Date | Event | Price | Change | Sq Ft Price |
|---|---|---|---|---|
| 12/16/2020 12/16/20 | Sold | $405,000 | -1.2% | $357 / Sq Ft |
| 10/14/2020 10/14/20 | Pending | -- | -- | -- |
| 10/08/2020 10/08/20 | For Sale | $410,000 | +105.0% | $361 / Sq Ft |
| 08/17/2012 08/17/12 | Sold | $200,000 | -11.1% | $176 / Sq Ft |
| 07/13/2012 07/13/12 | Pending | -- | -- | -- |
| 04/29/2012 04/29/12 | For Sale | $225,000 | -- | $198 / Sq Ft |
Tax History Compared to Growth
Tax History
| Year | Tax Paid | Tax Assessment Tax Assessment Total Assessment is a certain percentage of the fair market value that is determined by local assessors to be the total taxable value of land and additions on the property. | Land | Improvement |
|---|---|---|---|---|
| 2024 | $8,827 | $329,000 | $134,900 | $194,100 |
| 2023 | $8,827 | $329,000 | $134,900 | $194,100 |
| 2022 | $8,663 | $329,000 | $134,900 | $194,100 |
| 2021 | $7,018 | $268,700 | $134,900 | $133,800 |
| 2020 | $6,895 | $268,700 | $134,900 | $133,800 |
| 2019 | $5,877 | $68,100 | $34,800 | $33,300 |
| 2018 | $5,760 | $68,100 | $34,800 | $33,300 |
| 2017 | $5,611 | $68,100 | $34,800 | $33,300 |
| 2016 | $5,404 | $68,100 | $34,800 | $33,300 |
| 2015 | $5,226 | $68,100 | $34,800 | $33,300 |
| 2014 | $5,070 | $68,100 | $34,800 | $33,300 |
Agents Affiliated with this Home
-

Seller's Agent in 2020
Daniel Schoenbaechler
KELLER WILLIAMS CITY LIFE REALTY
(973) 919-7311
1 in this area
40 Total Sales
-

Buyer's Agent in 2020
Gisella Liberati
CHRISTIE'S INTERNATIONAL REAL ESTATE GROUP
(973) 951-8205
1 in this area
29 Total Sales
-
L
Seller's Agent in 2012
Luis Negron
COLDWELL BANKER
(201) 744-5965
1 in this area
8 Total Sales
-

Buyer's Agent in 2012
Rossy Guzman
KELLER WILLIAMS CITY LIFE REALTY
(646) 249-5222
48 Total Sales
Map
Source: Hudson County MLS
MLS Number: 202022854
APN: 01-00189-0000-00013
- 33 W 24th St
- 29 W 26th St
- 20 W 22nd St
- 79 W 24th St
- 92 W 25th St
- 72 W 22nd St
- 39 W 20th St
- 78 W 27th St
- 129 Prospect Ave
- 40-46 W 20th St Unit 6
- 680 Kennedy Blvd Unit 301
- 680 Kennedy Blvd Unit 406
- 599 John F. Kennedy Blvd
- 37 W 28th St
- 41 W 19th St
- 43 W 19th St Unit 1&2
- 157 Prospect Ave
- 80 E 24th St
- 33 E 19th St
- 82-84 E 24th St
