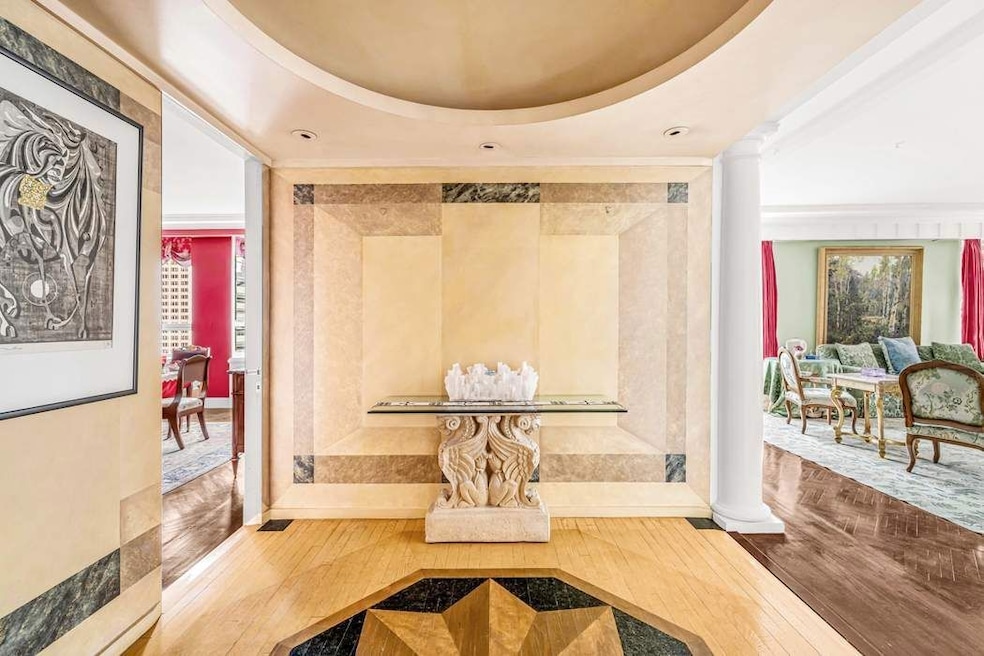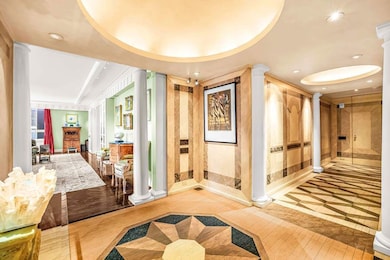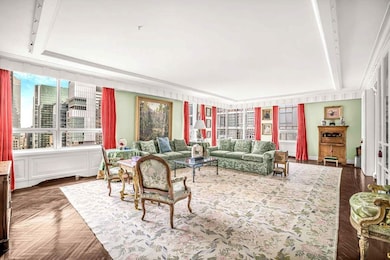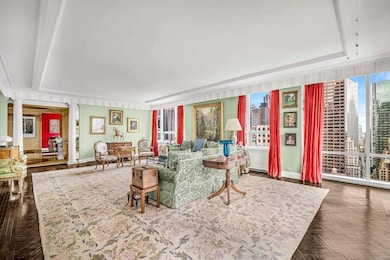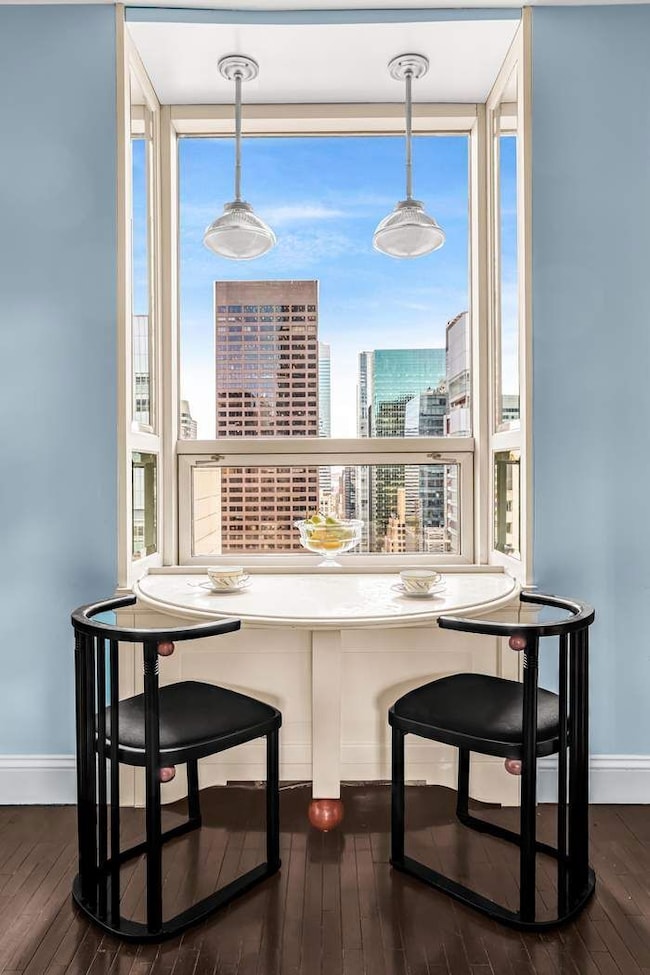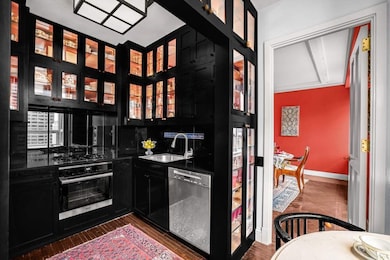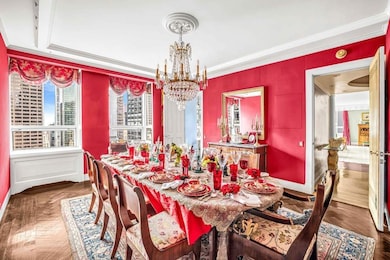Museum Tower 15 W 53rd St Unit 30BC Floor 30 New York, NY 10019
Midtown NeighborhoodEstimated payment $34,898/month
Highlights
- Spa
- 2-minute walk to 5 Avenue-53 Street
- Deck
- P.S. 111 Adolph S. Ochs Rated A-
- City View
- 5-minute walk to Channel Gardens
About This Home
Rising above the Museum of Modern Art, Museum Tower remains one of Midtown’s most distinctive luxury residences. Apartment 30BC carries the unmistakable charm of a rare find: grand proportions, enviable light and views, refined details, and a natural, intuitive flow from room to room. It’s formal entry hall is wrapped in exquisite neoclassical murals by Italian craftsmen and geometric patterned hardwood floors; a powder room, coat closet, and mirrored bar are conveniently concealed within the walls. From the foyer, the home unfolds into an expansive corner living room of luminous exposures. Here, sleek urban architecture meets Turner-esque skies that shift from morning silver to evening rose. The living room’s scale and arrangement suggest the drama of Tolstoy and the romance of Flaubert. In the southeast corner, floor-to-ceiling windows create a true “wow” moment, framing the architectural corridor of 53rd Street and the MoMA sculpture garden below. Mirrored French doors lead to the “Gustavian” room, a library and office distinguished by arched doors, southern light, and a tranquil palette of soft blues. Outfitted with discreet storage closets and an ensuite bath, it offers a rare view of the Rockefeller Center Christmas tree in winter. North of the living room, an ample, soundproofed dining room holds the city in constant, shifting view. Candlelit dinners, lively gatherings, and celebrations all find a natural stage here. Custom overhead lighting enhances artwork and allows the mood to be tailored to the moment. The windowed eat-in kitchen pairs chic black lacquered cabinetry with ample storage and space for morning coffee beside the sunrise.
The home’s private bedroom wing holds both the primary and secondary suites which are connected through a soundproofed and handsomely outfitted back hallway with a hidden door. Each is bathed in warm southern light and features its own dressing area, generous walk-in closet, and ensuite bathroom. Museum Tower itself is a white-glove condominium and architectural masterpiece designed by César Pelli. Its modernist 1980s architecture remains both elegant and timeless, defined by its proportions, façade, and a seamless integration with MoMA’s campus. Conceived and developed alongside the museum, the building rises directly above the galleries and shares a private residents’ lobby with MoMA. The prestige of living atop one of the world’s foremost art institutions is unmatched in New York City. Premium hotel-level services include a 24-hour doorman, elevator attendant, resident manager, concierge, and access to the Philip Johnston Terrace overlooking MoMA’s gardens. Amenities span a state-of-the-art fitness center with pilates, sauna, steam, and meditation rooms, as well as a media, conference, and tech room. Valet and housekeeping services are available, along with private storage, temperature-controlled wine storage, and bicycle storage.
A capital contribution equal to 2% of the purchase price is payable by the buyer.
Listing Agent
Sothebys International Realty License #10401337700 Listed on: 11/19/2025

Property Details
Home Type
- Condominium
Est. Annual Taxes
- $62,064
Year Built
- Built in 1982
HOA Fees
- $4,427 Monthly HOA Fees
Home Design
- Entry on the 30th floor
Interior Spaces
- 2,800 Sq Ft Home
- Wood Flooring
- Dishwasher
- Laundry Room
Bedrooms and Bathrooms
- 3 Bedrooms
Outdoor Features
- Spa
- Deck
- Patio
Additional Features
- Garden
- Central Air
Listing and Financial Details
- Legal Lot and Block 7501 / 01269
Community Details
Overview
- 247 Units
- High-Rise Condominium
- Museum Tower Condos
- Midtown Central Subdivision
- 52-Story Property
Amenities
- Community Garden
- Building Patio
- Laundry Facilities
- Elevator
Map
About Museum Tower
Home Values in the Area
Average Home Value in this Area
Tax History
| Year | Tax Paid | Tax Assessment Tax Assessment Total Assessment is a certain percentage of the fair market value that is determined by local assessors to be the total taxable value of land and additions on the property. | Land | Improvement |
|---|---|---|---|---|
| 2025 | -- | $612,553 | $136,785 | $475,768 |
| 2024 | -- | $576,166 | $136,785 | $439,381 |
| 2023 | $0 | $562,427 | $136,785 | $425,642 |
| 2022 | $0 | $487,010 | $136,785 | $350,225 |
| 2021 | $0 | $479,481 | $136,785 | $342,696 |
| 2020 | $0 | $534,481 | $136,785 | $397,696 |
| 2019 | $0 | $557,015 | $136,785 | $420,230 |
| 2018 | $0 | $513,992 | $136,785 | $377,207 |
| 2017 | $0 | $499,846 | $136,785 | $363,061 |
| 2016 | $0 | $499,722 | $136,785 | $362,937 |
| 2015 | -- | $494,839 | $136,785 | $358,054 |
| 2014 | -- | $420,053 | $136,785 | $283,268 |
Property History
| Date | Event | Price | List to Sale | Price per Sq Ft |
|---|---|---|---|---|
| 11/19/2025 11/19/25 | For Sale | $4,800,000 | -- | $1,714 / Sq Ft |
Purchase History
| Date | Type | Sale Price | Title Company |
|---|---|---|---|
| Deed | $2,825,000 | -- | |
| Deed | $2,825,000 | -- | |
| Deed | $8,557,500 | First American Title Ins Co | |
| Deed | $8,557,500 | First American Title Ins Co |
Mortgage History
| Date | Status | Loan Amount | Loan Type |
|---|---|---|---|
| Open | $1,400,000 | Purchase Money Mortgage | |
| Closed | $1,400,000 | Purchase Money Mortgage |
Source: Real Estate Board of New York (REBNY)
MLS Number: RLS20060688
APN: 1269-1147
- 15 W 53rd St Unit 43F
- 15 W 53rd St Unit 26D
- 15 W 53rd St Unit 49BC
- 15 W 53rd St Unit 15H
- 15 W 53rd St Unit 14G
- 15 W 53rd St Unit 10G
- 15 W 53rd St Unit PH
- 15 W 53rd St Unit 37AF
- 15 W 53rd St Unit 27E
- 15 W 53rd St Unit 40E
- 20 W 53rd St Unit 42
- 20 W 53rd St Unit 18A
- 20 W 53rd St Unit 22A
- 20 W 53rd St Unit 43
- 20 W 53rd St Unit 20C
- 25 W 54th St Unit 9C
- 25 W 54th St Unit 11E/12F
- 25 W 54th St Unit PHA
- 25 W 54th St Unit 8F
- 35 W 54th St Unit 7
- 48 W 55th St
- 77 W 55th St Unit 5K
- 65 W 55th St Unit PHRE
- 65 W 55th St Unit 10-P
- 65 W 55th St Unit 8-F
- 65 W 55th St Unit 8-RK
- 65 W 55th St Unit 10H
- 15 W 55th St Unit FL5-ID1247
- 15 W 55th St Unit FL8-ID736
- 15 W 55th St Unit FL6-ID1248
- 33 W 56th St Unit 6B
- 2 E 55th St Unit 1116
- 641 Fifth Ave Unit 35 A
- 135 W 52nd St Unit 30A
- 136 E 55th St Unit FL2-ID1786
- 136 E 55th St Unit FL4-ID1618
- 136 E 55th St Unit FL4-ID1617
- 100 W 57th St Unit 19K
- 100 W 57th St Unit 11-J
- 100 W 57th St Unit 18C
