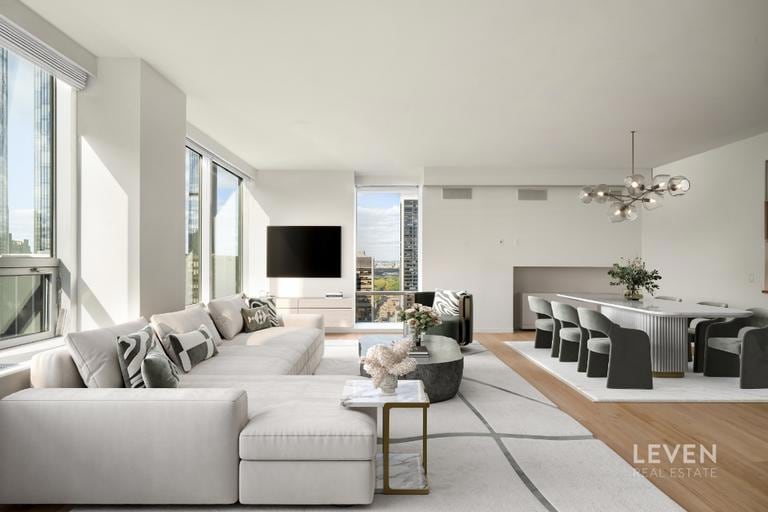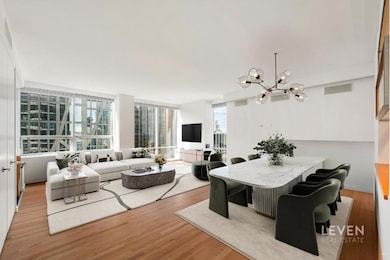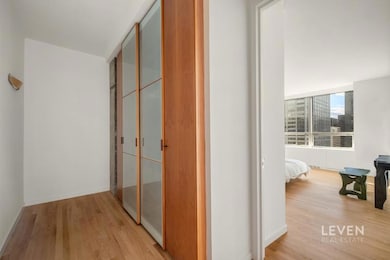
Museum Tower 15 W 53rd St Unit 40E Floor 0 New York, NY 10019
Midtown NeighborhoodEstimated payment $12,712/month
Highlights
- Health Club
- 2-minute walk to 5 Avenue-53 Street
- Wood Flooring
- P.S. 111 Adolph S. Ochs Rated A-
- City View
- 5-minute walk to Channel Gardens
About This Home
*All OH by appointment*
CENTRAL PARK VIEWS FROM ATOP MoMA
High above Midtowns art and cultural corridor sits a home that truly embodies New York refinement. Set within the prestigious Museum Tower, directly connected to the Museum of Modern Art, this one-of-a-kind residence pairs architectural grace with sweeping views of Central Park and the city skyline.
The residence spans approximately 1,200 square feet of generous proportions, offering an airy one-bedroom layout complemented by a den and two full baths. Sunlight fills the interior through expansive windows, accentuating the homes sense of scale and serenity. Thoughtful details abound from bespoke wardrobes to flexible spaces that can evolve with your lifestyle, whether as a study, dressing lounge, or creative retreat.
The Museum Tower is celebrated for its discreet service and timeless elegance. Residents enjoy the convenience of dedicated concierge, valet, and housekeeping options, alongside an array of private amenities: a newly redesigned wellness suite with Pilates and sauna, refined entertaining salons, a wine-tasting lounge with personal storage, and a tranquil landscaped terrace overlooking MoMAs Sculpture Garden a view few others can claim.
Located moments from Fifth Avenue, Central Park, and New Yorks legendary cultural landmarks including Carnegie Hall, Radio City Music Hall, Rockefeller Center and Theater District this residence offers a lifestyle measured not just in square footage, but in experience, artistry, and prestige.
*Some images are virtually staged
**Management assesses 2% flip tax, responsibility of buyer, based on gross purchase price
Property Details
Home Type
- Condominium
Est. Annual Taxes
- $24,372
Year Built
- Built in 1982
HOA Fees
- $1,765 Monthly HOA Fees
Parking
- Garage
Interior Spaces
- 1,187 Sq Ft Home
- High Ceiling
- Wood Flooring
Kitchen
- Microwave
- Dishwasher
Bedrooms and Bathrooms
- 1 Bedroom
- 2 Full Bathrooms
Utilities
- Heating Available
Listing and Financial Details
- Property Available on 12/4/25
- Legal Lot and Block 7501 / 01269
Community Details
Overview
- Museum Tower Condos
- Midtown West Subdivision
Amenities
- Laundry Facilities
- Elevator
Recreation
- Health Club
Map
About Museum Tower
Home Values in the Area
Average Home Value in this Area
Tax History
| Year | Tax Paid | Tax Assessment Tax Assessment Total Assessment is a certain percentage of the fair market value that is determined by local assessors to be the total taxable value of land and additions on the property. | Land | Improvement |
|---|---|---|---|---|
| 2025 | -- | $231,018 | $51,587 | $179,431 |
| 2024 | -- | $217,295 | $51,587 | $165,708 |
| 2023 | $0 | $212,113 | $51,587 | $160,526 |
| 2022 | $0 | $183,671 | $51,587 | $132,084 |
| 2021 | $0 | $180,831 | $51,587 | $129,244 |
| 2020 | $0 | $201,574 | $51,587 | $149,987 |
| 2019 | $0 | $210,073 | $51,587 | $158,486 |
| 2018 | $0 | $193,847 | $51,587 | $142,260 |
| 2017 | $0 | $188,512 | $51,587 | $136,925 |
| 2016 | $0 | $188,465 | $51,587 | $136,878 |
| 2015 | -- | $186,624 | $51,588 | $135,036 |
| 2014 | -- | $158,418 | $51,587 | $106,831 |
Property History
| Date | Event | Price | List to Sale | Price per Sq Ft |
|---|---|---|---|---|
| 10/21/2025 10/21/25 | For Sale | $1,700,000 | -- | $1,432 / Sq Ft |
About the Listing Agent
Philip's Other Listings
Source: Real Estate Board of New York (REBNY)
MLS Number: RLS20055719
APN: 1269-1210
- 15 W 53rd St Unit 43F
- 15 W 53rd St Unit 49BC
- 15 W 53rd St Unit 14G
- 15 W 53rd St Unit 46AF
- 15 W 53rd St Unit 10G
- 15 W 53rd St Unit 30BC
- 15 W 53rd St Unit PH
- 15 W 53rd St Unit 37AF
- 15 W 53rd St Unit 27E
- 20 W 53rd St Unit 42
- 20 W 53rd St Unit 18A
- 20 W 53rd St Unit 22A
- 20 W 53rd St Unit 38A
- 20 W 53rd St Unit 43
- 20 W 53rd St Unit 20C
- 25 W 54th St Unit 9C
- 25 W 54th St Unit PHA
- 35 W 54th St Unit 7
- 53 W 53rd St Unit 20B
- 53 W 53rd St Unit 66
- 77 W 55th St
- 77 W 55th St Unit 5K
- 65 W 55th St Unit PHRE
- 65 W 55th St Unit 10-P
- 65 W 55th St Unit 8-F
- 65 W 55th St Unit 8-RK
- 65 W 55th St Unit 10H
- 15 W 55th St Unit FL5-ID1247
- 15 W 55th St Unit FL8-ID736
- 15 W 55th St Unit FL6-ID1248
- 685 5th Ave
- 685 5th Ave Unit 12 A
- 685 5th Ave Unit 9 A
- 33 W 56th St Unit 6B
- 135 W 52nd St
- 2 E 55th St Unit 1116
- 135 W 52nd St Unit 30A
- 136 E 55th St Unit FL2-ID1786
- 136 E 55th St Unit FL4-ID1618
- 136 E 55th St Unit FL4-ID1617






