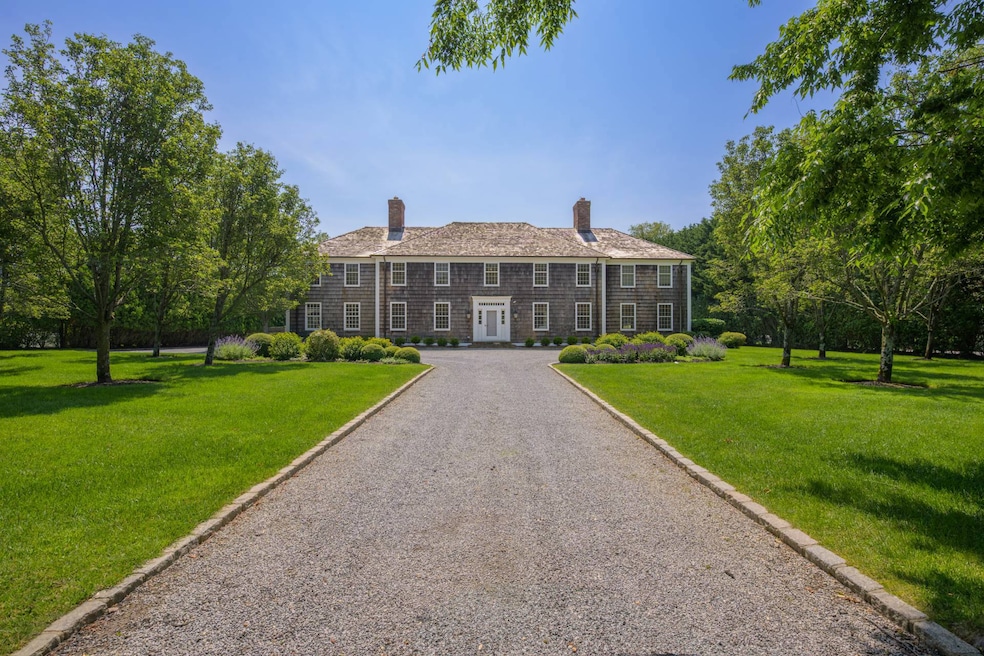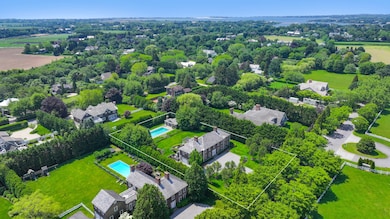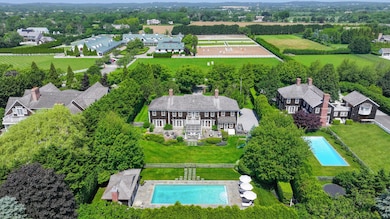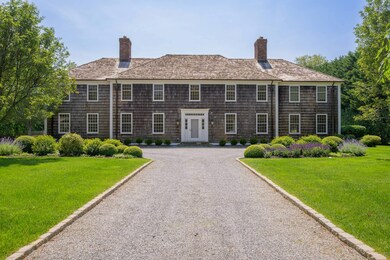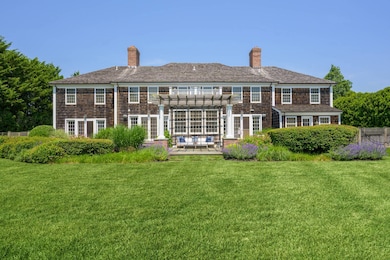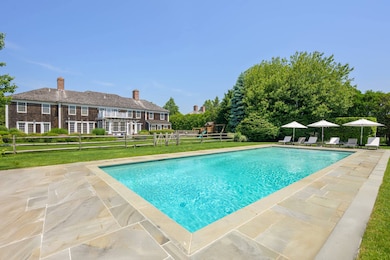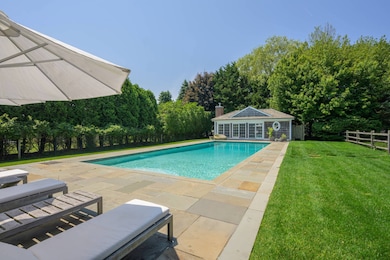15 W Pond Dr Water Mill, NY 11976
Estimated payment $46,857/month
Highlights
- Heated In Ground Pool
- Open Floorplan
- Traditional Architecture
- Southampton High School Rated A
- Wood Burning Stove
- Wood Flooring
About This Home
South of the Highway in Bridgehampton, on a full cleared acre, across from the 19-acre prestigious equestrian farm Khalily Stables sits this 5-bedroom, 6 1/2 bath Hamptons home. This elegant transitional home, distinguished by its high-quality exterior brickwork, features 5800 sq ft of beautifully maintained interiors spread over two levels. The main level features generous proportions and abundant natural light, with a thoughtfully designed floor plan uniting an open kitchen, casual dining area, formal dining area, and two living rooms connected by a dual-sided fireplace. The second level boasts an expansive primary wing with two adjacent office spaces and four additional ensuite guest bedrooms. Outdoors, find an impressive oversized bluestone patio with full outdoor kitchen, stacked brick walls, and an embedded firepit perfect for summer entertaining. Across the lawn sits an oversized 20x50 gunite pool, pool house with full bath, and outdoor shower surrounded by mature landscape for privacy. This is an exceptional opportunity to expand and personalize a signature South of the Highway Hamptons address.
Home Details
Home Type
- Single Family
Est. Annual Taxes
- $19,168
Year Built
- Built in 2005
Lot Details
- 0.93 Acre Lot
- Fenced
Parking
- 2 Car Attached Garage
Home Design
- Traditional Architecture
- Frame Construction
- Cedar Shake Siding
Interior Spaces
- 5,800 Sq Ft Home
- Open Floorplan
- 4 Fireplaces
- Wood Burning Stove
- Entrance Foyer
- Living Room
- Dining Room
- Den
- Bonus Room
- Wood Flooring
- Unfinished Basement
- Basement Fills Entire Space Under The House
Kitchen
- Oven
- Microwave
- Dishwasher
- Stainless Steel Appliances
Bedrooms and Bathrooms
- 5 Bedrooms
- Walk-In Closet
Laundry
- Dryer
- Washer
Pool
- Heated In Ground Pool
- Gunite Pool
Outdoor Features
- Patio
Utilities
- Forced Air Heating and Cooling System
- Propane Stove
- Heating System Uses Oil
Map
Home Values in the Area
Average Home Value in this Area
Tax History
| Year | Tax Paid | Tax Assessment Tax Assessment Total Assessment is a certain percentage of the fair market value that is determined by local assessors to be the total taxable value of land and additions on the property. | Land | Improvement |
|---|---|---|---|---|
| 2024 | -- | $4,484,300 | $2,587,000 | $1,897,300 |
| 2023 | -- | $4,484,300 | $2,587,000 | $1,897,300 |
| 2022 | $19,654 | $4,484,300 | $2,587,000 | $1,897,300 |
| 2021 | $19,654 | $4,473,900 | $2,587,000 | $1,886,900 |
| 2020 | $17,522 | $4,473,900 | $2,587,000 | $1,886,900 |
| 2019 | $17,522 | $0 | $0 | $0 |
| 2018 | -- | $4,473,900 | $2,587,000 | $1,886,900 |
| 2017 | $18,972 | $4,473,900 | $2,587,000 | $1,886,900 |
| 2016 | $19,545 | $4,473,900 | $2,587,000 | $1,886,900 |
| 2015 | -- | $4,473,900 | $2,587,000 | $1,886,900 |
| 2014 | -- | $3,697,800 | $1,810,900 | $1,886,900 |
Property History
| Date | Event | Price | Change | Sq Ft Price |
|---|---|---|---|---|
| 08/22/2025 08/22/25 | Pending | -- | -- | -- |
| 07/02/2025 07/02/25 | For Sale | $8,495,000 | 0.0% | $1,465 / Sq Ft |
| 07/02/2025 07/02/25 | Off Market | $8,495,000 | -- | -- |
| 03/29/2025 03/29/25 | For Sale | $8,495,000 | -- | $1,465 / Sq Ft |
Purchase History
| Date | Type | Sale Price | Title Company |
|---|---|---|---|
| Deed | $3,600,000 | John Sullivan | |
| Bargain Sale Deed | $750,000 | Lawyers Title |
Source: NY State MLS
MLS Number: 11457244
APN: 0900-084-00-01-00-032-004
- 25 Swans Neck Ln
- 111 Pauls Ln
- 329 Mecox Rd
- 136 Trelawney Rd
- 161 Summerfield Ln
- 87 Westminster Rd
- 106 Farm Field Rd
- 106 Farm Field Rd
- 41 Snake Hollow Rd
- 701 Halsey Ln
- 28 Brennans Moor
- 53 Bay Ave
- 125 Hildreth Ln
- 73 Summerfield Ln
- 11 Bay Ave
- 3 Reed Pond Ct
- 7 Cove Point Ct Unit 17
- 70 Matthews Ln
- 439 Hayground Rd
- 116 Brennans Moor
