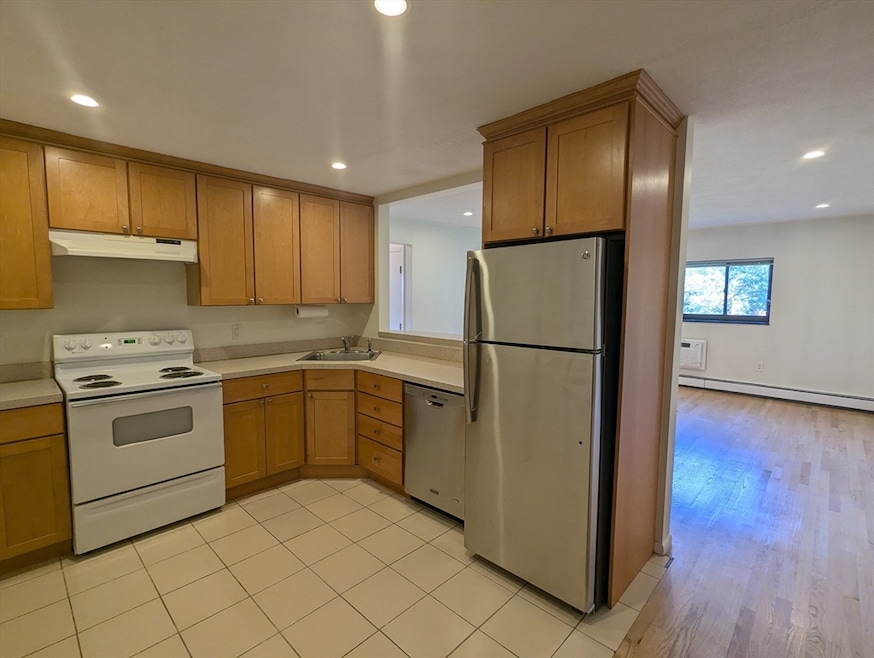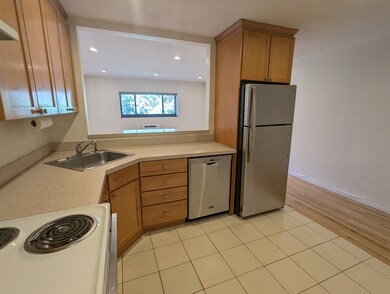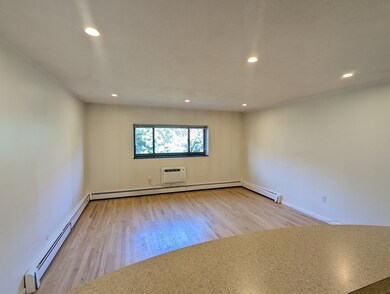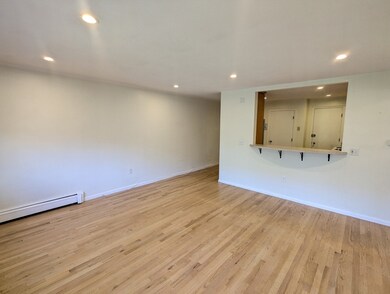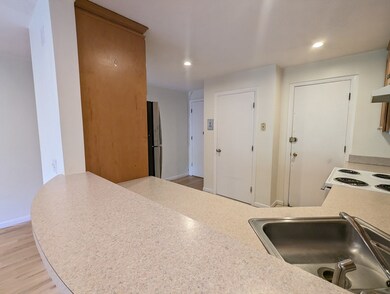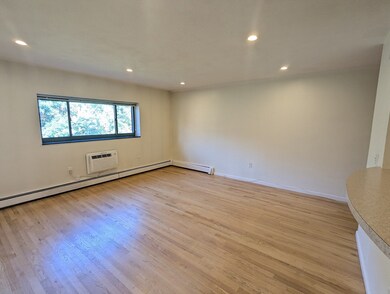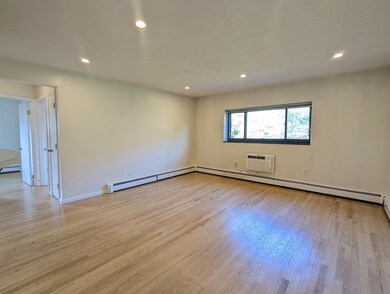15 Walbridge St Unit 31 Allston, MA 02134
Commonwealth NeighborhoodHighlights
- 999,999 Sq Ft lot
- 3-minute walk to Allston Street Station
- Cooling Available
- Property is near public transit
- Intercom
- 4-minute walk to Coolidge Park
About This Home
Available NOW! LOCATION! Enjoy this lovely Top-Floor 2 bedroom, 1 bathroom corner unit apartment in a professionally managed elevator building moments from Comm Ave Griggs St Green Line T stop. Heat/Hot Water is included in the rent. Hardwood floors, ceiling fans and a built-in wall AC unit in the living room make for comfortable city living. Coin-op common laundry located in the basement. Star Market conveniently located less than 1 mile away. Well referenced pet may be considered on a case by case basis. 1 assigned off-street parking space available for additional rent. PLEASE EMAIL ONLY for video tour and showing requests.
Property Details
Home Type
- Multi-Family
Est. Annual Taxes
- $5,191
Year Built
- 1950
Lot Details
- 22.96 Acre Lot
Parking
- 1 Car Parking Space
Home Design
- 767 Sq Ft Home
- Apartment
- Entry on the 4th floor
Kitchen
- Range
- Dishwasher
Bedrooms and Bathrooms
- 2 Bedrooms
- 1 Full Bathroom
Location
- Property is near public transit
- Property is near schools
Utilities
- Cooling Available
- Heating System Uses Natural Gas
Listing and Financial Details
- Security Deposit $2,650
- Rent includes heat, hot water, water, sewer, trash collection, snow removal, gardener
- 12 Month Lease Term
- Assessor Parcel Number 1209549
Community Details
Overview
- Property has a Home Owners Association
Amenities
- Shops
- Laundry Facilities
Pet Policy
- Call for details about the types of pets allowed
Map
Source: MLS Property Information Network (MLS PIN)
MLS Number: 73427535
APN: ALLS-000000-000021-001457-000062
- 85 Brainerd Rd Unit TH7
- 15 Walbridge St Unit 3
- 1304 Commonwealth Ave Unit 5
- 86 Glenville Ave Unit 2
- 239 Kelton St Unit 41
- 245 Kelton St Unit 21
- 83 Glenville Ave
- 130 Glenville Ave
- 159-161 Allston
- 198 Allston St Unit 3
- 5 Spofford Rd Unit 17
- 1408 Commonwealth Ave Unit 20
- 200 Winchester St Unit 1
- 30 Glenville Ave Unit 1
- 5 Fiske Terrace
- 28 Verndale St
- 249 Corey Rd Unit 404
- 249 Corey Rd Unit 306
- 249 Corey Rd Unit 303
- 249 Corey Rd Unit 309
- 15 Walbridge St Unit 23
- 15 Walbridge St Unit 4
- 15 Walbridge St Unit 19
- 18 Walbridge St Unit 18
- 85 Brainerd Rd Unit 307
- 85 Brainerd Rd Unit 1
- 85 Brainerd Rd
- 85 Brainerd Rd Unit 85 Brainerd Road #303
- 85 Brainerd Rd
- 85 Brainerd Rd Unit 324
- 85 Brainerd Rd Unit 416
- 85 Brainerd Rd
- 85 Brainerd Rd
- 85 Brainerd Rd
- 85 Brainerd Rd Unit 505
- 85 Brainerd Rd Unit 2
- 85 Brainerd Rd
- 25 Walbridge St Unit 4
- 5 Walbridge St
- 5 Walbridge St Unit 4
