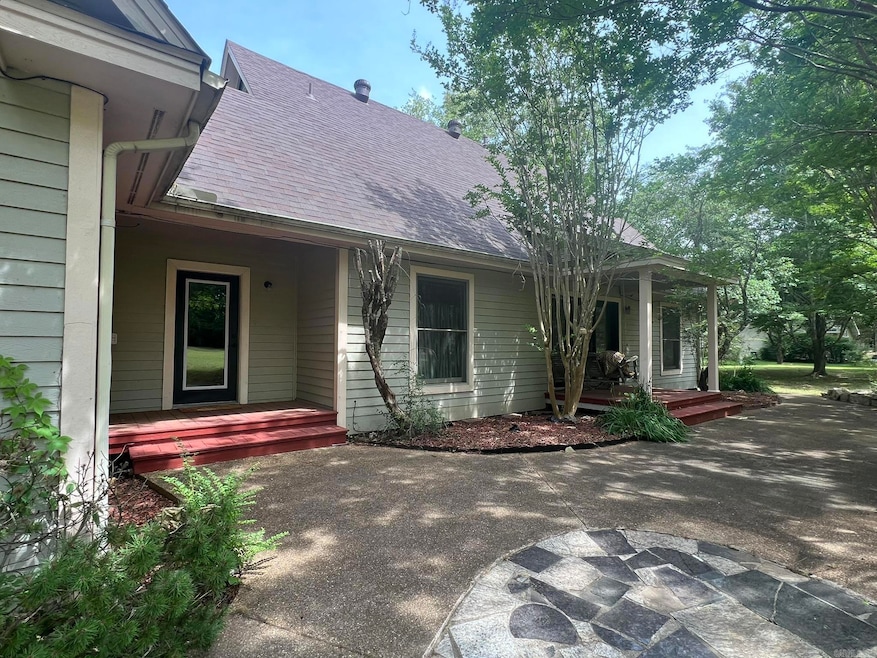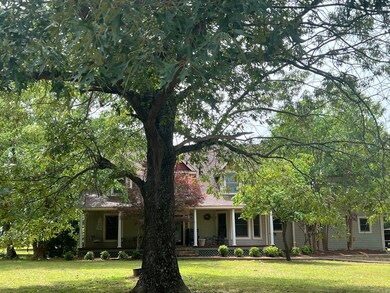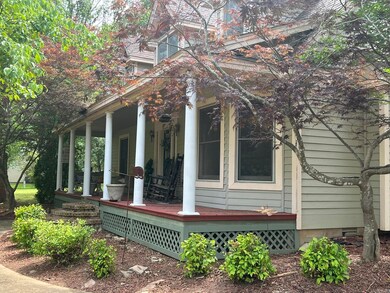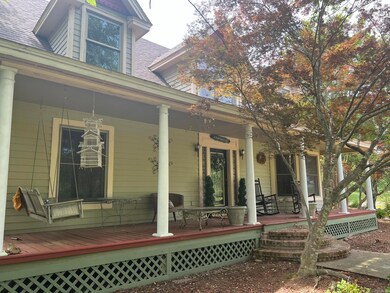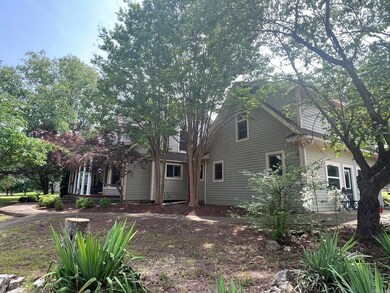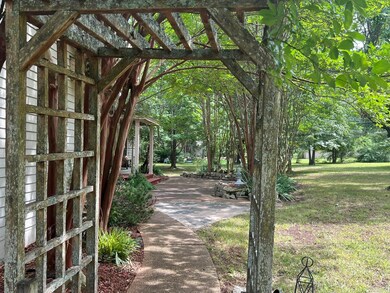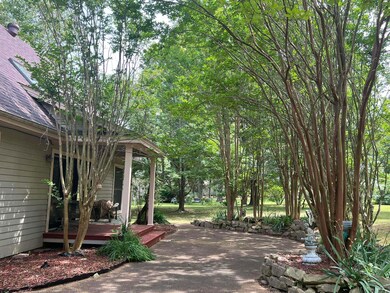
15 Wanda Cir Highland, AR 72542
Highlights
- Sitting Area In Primary Bedroom
- Wooded Lot
- Wood Flooring
- Colonial Architecture
- Vaulted Ceiling
- Bonus Room
About This Home
As of November 2024YOUR 'PLANTATION COUNTRY HOME' is 'move in ready' for a new owner!! Located on aprox.1.5 acres with large hardwood shade trees & beautiful landscaping. Quality built, home features: 4 bedrooms/ 2 1/2 baths, a gourmet eat in kitchen with 10 ft island, gas range, lots of cabinets with granite countertops. Other features: hardwood flooring, living room has an impressive vaulted ceiling, separate formal dining area, laundry room w/sink,1/2 hall guest bath & the generous primary bedroom en-suite with walk in closet. The primary bath has granite touches & a large tile shower. The other bedrooms are upstairs with another full bathroom & large living space or game room. Living room downstairs has French doors leading outside to the private veranda with flowering plants, ferns & canopying crepe myrtles trees. The level shaded estate offers a beautiful private shaded setting with a family firepit & a concrete pad for extra parking. There is a bonus room for additional space ready to complete for mother-in law suite if desired. It already has plumbing stubbed in for an additional full bath. Home is close to amenities, but in a private, quiet, up scale neighborhood.
Home Details
Home Type
- Single Family
Est. Annual Taxes
- $1,598
Year Built
- Built in 1997
Lot Details
- 1.5 Acre Lot
- Landscaped
- Level Lot
- Wooded Lot
Parking
- Parking Pad
Home Design
- Colonial Architecture
- Country Style Home
- Frame Construction
- Architectural Shingle Roof
- Metal Siding
Interior Spaces
- 2,848 Sq Ft Home
- 2-Story Property
- Built-in Bookshelves
- Vaulted Ceiling
- Ceiling Fan
- Low Emissivity Windows
- Window Treatments
- Great Room
- Formal Dining Room
- Home Office
- Bonus Room
- Game Room
- Crawl Space
Kitchen
- Eat-In Kitchen
- Breakfast Bar
- Stove
- Gas Range
- Plumbed For Ice Maker
- Dishwasher
- Granite Countertops
- Disposal
Flooring
- Wood
- Carpet
- Tile
Bedrooms and Bathrooms
- 4 Bedrooms
- Sitting Area In Primary Bedroom
- Primary Bedroom on Main
- Walk-In Closet
- Walk-in Shower
Laundry
- Laundry Room
- Washer Hookup
Outdoor Features
- Balcony
- Patio
- Porch
Utilities
- Central Heating and Cooling System
- Heat Pump System
- Electric Water Heater
- Satellite Dish
Ownership History
Purchase Details
Home Financials for this Owner
Home Financials are based on the most recent Mortgage that was taken out on this home.Purchase Details
Purchase Details
Purchase Details
Home Financials for this Owner
Home Financials are based on the most recent Mortgage that was taken out on this home.Purchase Details
Purchase Details
Similar Homes in Highland, AR
Home Values in the Area
Average Home Value in this Area
Purchase History
| Date | Type | Sale Price | Title Company |
|---|---|---|---|
| Warranty Deed | $315,000 | None Listed On Document | |
| Warranty Deed | $315,000 | None Listed On Document | |
| Quit Claim Deed | -- | None Listed On Document | |
| Warranty Deed | $175,000 | -- | |
| Administrators Deed | $125,000 | None Available | |
| Contract Of Sale | $185,000 | None Available | |
| Warranty Deed | $230,000 | None Available |
Mortgage History
| Date | Status | Loan Amount | Loan Type |
|---|---|---|---|
| Previous Owner | $122,735 | FHA | |
| Closed | $0 | Seller Take Back |
Property History
| Date | Event | Price | Change | Sq Ft Price |
|---|---|---|---|---|
| 11/15/2024 11/15/24 | Sold | $315,000 | -9.6% | $111 / Sq Ft |
| 10/28/2024 10/28/24 | Pending | -- | -- | -- |
| 10/21/2024 10/21/24 | For Sale | $348,500 | 0.0% | $122 / Sq Ft |
| 10/13/2024 10/13/24 | Pending | -- | -- | -- |
| 07/13/2024 07/13/24 | Price Changed | $348,500 | -3.2% | $122 / Sq Ft |
| 06/10/2024 06/10/24 | For Sale | $359,900 | -- | $126 / Sq Ft |
Tax History Compared to Growth
Tax History
| Year | Tax Paid | Tax Assessment Tax Assessment Total Assessment is a certain percentage of the fair market value that is determined by local assessors to be the total taxable value of land and additions on the property. | Land | Improvement |
|---|---|---|---|---|
| 2024 | $1,599 | $53,630 | $2,400 | $51,230 |
| 2023 | $1,526 | $53,630 | $2,400 | $51,230 |
| 2022 | $1,079 | $36,480 | $2,400 | $34,080 |
| 2021 | $1,079 | $36,480 | $2,400 | $34,080 |
| 2020 | $1,027 | $36,480 | $2,400 | $34,080 |
| 2019 | $960 | $33,500 | $2,400 | $31,100 |
| 2018 | $918 | $33,500 | $2,400 | $31,100 |
| 2017 | $1,288 | $33,500 | $2,400 | $31,100 |
| 2016 | $909 | $33,500 | $2,400 | $31,100 |
| 2015 | -- | $33,500 | $2,400 | $31,100 |
| 2014 | -- | $30,030 | $2,400 | $27,630 |
| 2013 | -- | $30,030 | $2,400 | $27,630 |
Agents Affiliated with this Home
-

Seller's Agent in 2024
Fran West
Video Real Estate Agency
(870) 974-3180
97 Total Sales
-

Buyer's Agent in 2024
Rebecca Guthrie
Century 21 Portfolio SRAB
(870) 291-7998
45 Total Sales
Map
Source: Cooperative Arkansas REALTORS® MLS
MLS Number: 24020651
APN: 049-00004-000
- 4A U S Highway 62
- 108 Dusty Trail
- 1794 Highway 62 412
- Lot 1 & 2 Adam Dr
- Lot 58 Adam Dr
- Lot 5 Adam Dr
- Lot 22 Adam Dr
- Lot 13 Adam Dr
- 14 Micanoty Dr
- TBD Wacasassa Dr
- 90 Wildwood Dr
- 0 Hichtochee Dr
- 0 Adam Dr
- 3 Oklawaha Dr
- 0 Big Creek Rd Unit 24149976
- 0 Big Creek Rd Unit 25027844
- 11 Immokalee Dr
- 62 Highland Cove Dr
- L-08, B-24 Piegan Dr
- Lot 2 Iroquois Dr
