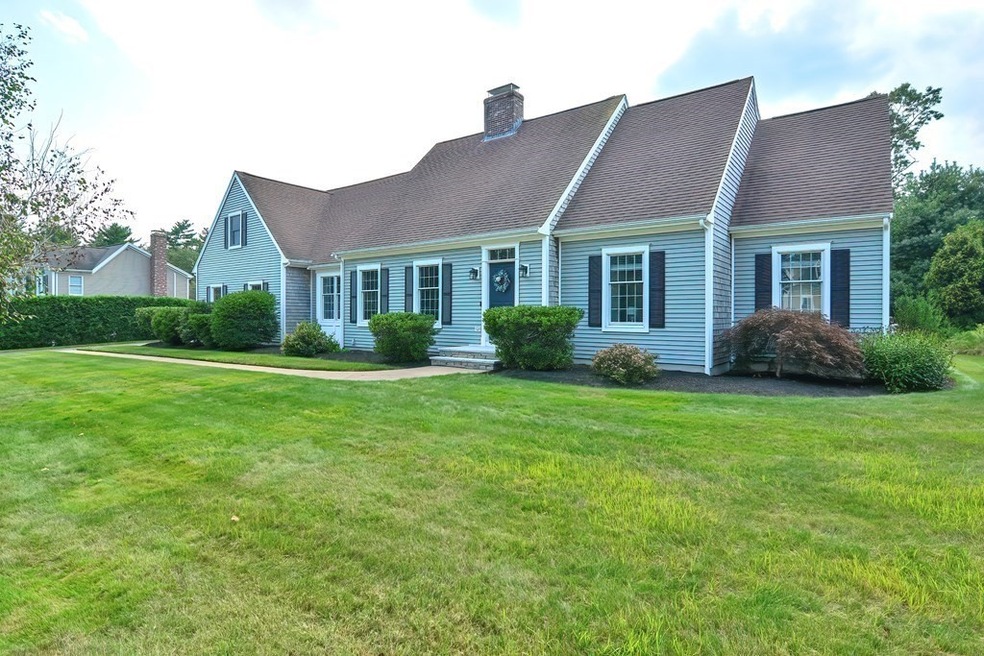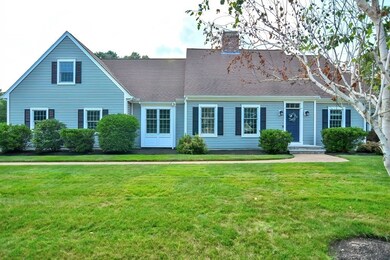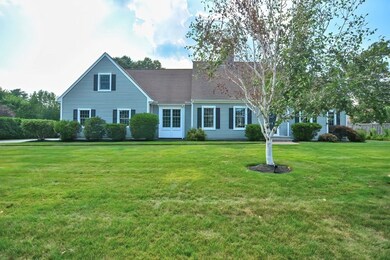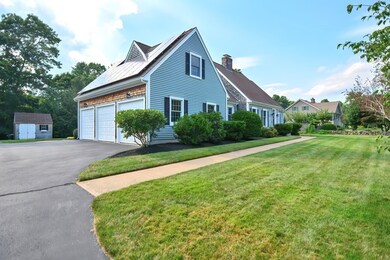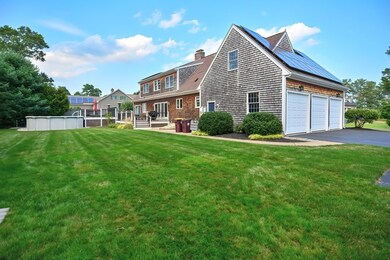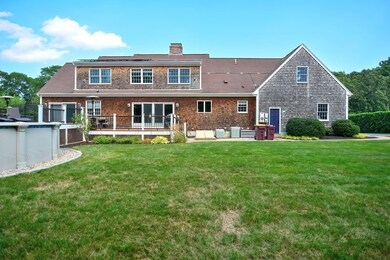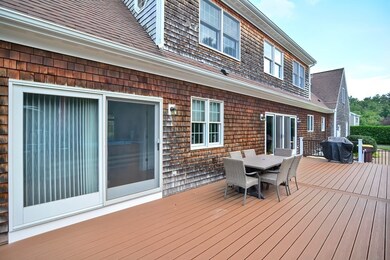
15 Waterfall Rd Acushnet, MA 02743
New Bedford South Pond NeighborhoodHighlights
- Wood Flooring
- Walk-In Closet
- 2 Cooling Zones
About This Home
As of October 2021*****OPEN HOUSE CANCELED - SEPT 4th***** OPPORTUNITY AWAITS!! Beautifully maintained large expandable custom Cape located in desirable Reservoir Estates! First floor consists of sunny open kitchen/dining area with gas fireplace and overlooking multi-level deck with above ground pool, living room with gas fireplace, formal dining room, spacious master bedroom with sitting area and full bathroom with double sink vanity, tiled shower stall and whirlpool tub, and beautiful hardwood floors throughout. Second floor consists of two spacious bedrooms, sitting area and full bath. Plus a 3 car garage with an additional 800 sq feet of unfinished area above the garage accessible via the 2nd floor - perfect expansion for a great room. Exterior is professionally landscaped with large private backyard, inground sprinkler system, above ground pool, and large deck. Nothing to do but move in!
Last Buyer's Agent
Sandra Tavares
Darren Costa Real Estate
Home Details
Home Type
- Single Family
Est. Annual Taxes
- $8,165
Year Built
- 2001
Parking
- 3
Flooring
- Wood
- Wall to Wall Carpet
- Ceramic Tile
Bedrooms and Bathrooms
- Walk-In Closet
- Dual Vanity Sinks in Primary Bathroom
Utilities
- 2 Cooling Zones
- 3 Heating Zones
Ownership History
Purchase Details
Home Financials for this Owner
Home Financials are based on the most recent Mortgage that was taken out on this home.Purchase Details
Home Financials for this Owner
Home Financials are based on the most recent Mortgage that was taken out on this home.Purchase Details
Home Financials for this Owner
Home Financials are based on the most recent Mortgage that was taken out on this home.Purchase Details
Home Financials for this Owner
Home Financials are based on the most recent Mortgage that was taken out on this home.Similar Homes in the area
Home Values in the Area
Average Home Value in this Area
Purchase History
| Date | Type | Sale Price | Title Company |
|---|---|---|---|
| Not Resolvable | $665,000 | None Available | |
| Not Resolvable | $491,000 | -- | |
| Not Resolvable | $450,000 | -- | |
| Deed | $75,000 | -- |
Mortgage History
| Date | Status | Loan Amount | Loan Type |
|---|---|---|---|
| Open | $224,188 | Second Mortgage Made To Cover Down Payment | |
| Open | $532,000 | Purchase Money Mortgage | |
| Previous Owner | $376,227 | Stand Alone Refi Refinance Of Original Loan | |
| Previous Owner | $370,750 | New Conventional | |
| Previous Owner | $300,000 | New Conventional | |
| Previous Owner | $306,000 | No Value Available | |
| Previous Owner | $270,000 | No Value Available | |
| Previous Owner | $145,000 | Purchase Money Mortgage |
Property History
| Date | Event | Price | Change | Sq Ft Price |
|---|---|---|---|---|
| 10/15/2021 10/15/21 | Sold | $665,000 | +3.9% | $238 / Sq Ft |
| 09/03/2021 09/03/21 | Pending | -- | -- | -- |
| 08/31/2021 08/31/21 | For Sale | $639,900 | +30.3% | $229 / Sq Ft |
| 06/28/2019 06/28/19 | Sold | $491,000 | +0.2% | $152 / Sq Ft |
| 05/07/2019 05/07/19 | Pending | -- | -- | -- |
| 04/30/2019 04/30/19 | For Sale | $489,900 | +8.9% | $152 / Sq Ft |
| 05/02/2014 05/02/14 | Sold | $450,000 | -11.6% | $140 / Sq Ft |
| 02/27/2014 02/27/14 | Pending | -- | -- | -- |
| 07/15/2013 07/15/13 | For Sale | $509,000 | -- | $158 / Sq Ft |
Tax History Compared to Growth
Tax History
| Year | Tax Paid | Tax Assessment Tax Assessment Total Assessment is a certain percentage of the fair market value that is determined by local assessors to be the total taxable value of land and additions on the property. | Land | Improvement |
|---|---|---|---|---|
| 2025 | $8,165 | $756,700 | $163,800 | $592,900 |
| 2024 | $7,607 | $666,700 | $143,400 | $523,300 |
| 2023 | $7,574 | $631,200 | $130,600 | $500,600 |
| 2022 | $7,024 | $529,300 | $122,900 | $406,400 |
| 2021 | $6,649 | $480,800 | $122,900 | $357,900 |
| 2020 | $6,702 | $480,800 | $122,900 | $357,900 |
| 2019 | $7,544 | $532,000 | $129,000 | $403,000 |
| 2018 | $2,731 | $502,700 | $129,000 | $373,700 |
| 2017 | $7,028 | $486,700 | $129,000 | $357,700 |
| 2016 | $6,616 | $455,300 | $129,000 | $326,300 |
| 2015 | $6,502 | $455,300 | $129,000 | $326,300 |
Agents Affiliated with this Home
-
B
Seller's Agent in 2021
Bruce Haslehurst
Proactive Realty
(508) 222-6385
1 in this area
29 Total Sales
-
S
Buyer's Agent in 2021
Sandra Tavares
Darren Costa Real Estate
-
J
Seller's Agent in 2019
Jason Araujo & Company
RE/MAX
-
B
Seller's Agent in 2014
Bernadette Kelly
Robert Paul Properties, Inc.
-
C
Buyer's Agent in 2014
Clay Group
Keller Williams Realty
Map
Source: MLS Property Information Network (MLS PIN)
MLS Number: 72888197
APN: ACUS-000019-000000-000221
- 219 Leonard St
- 0 Confidential Way Unit 73340085
- 21 Lantern Ln
- 67 Morses Ln
- 16 Morses Ln
- 14 Morses Ln
- 2 Woodland Rd
- 661 Main St
- 34 Wood Duck Rd
- 8 Whelden Ln
- 26 Blueberry Dr
- 367 Middle Rd
- 897 Tobey St
- SS Charbonneau Ln
- 0 Rounseville Rd
- 489 Main St
- 21 Bradford St
- 106 Laurelwood Dr
- 3388A Acushnet Ave
- 20 Birch St
