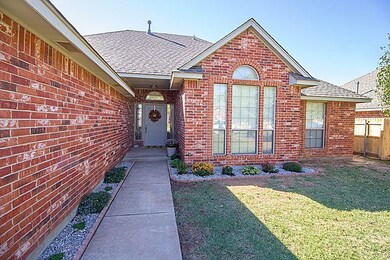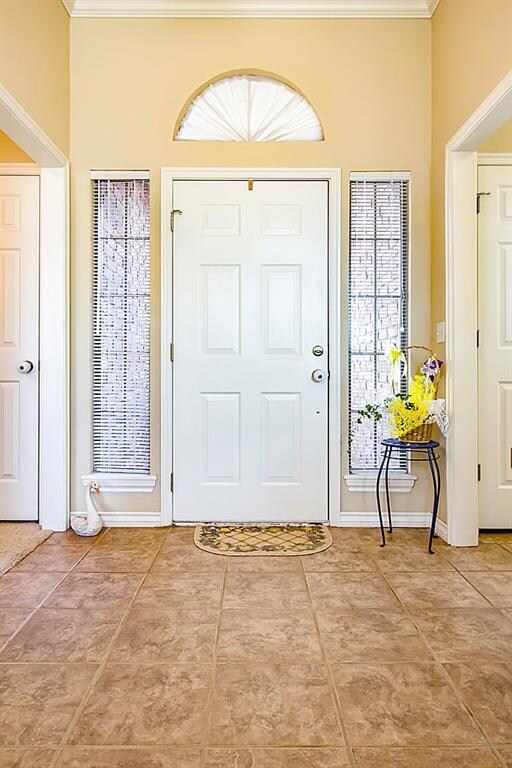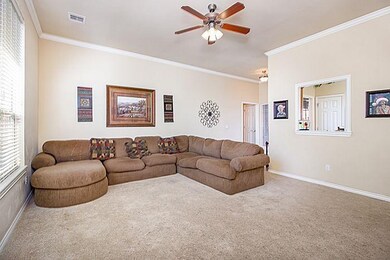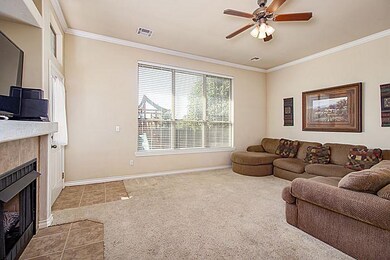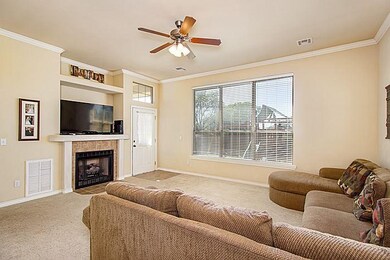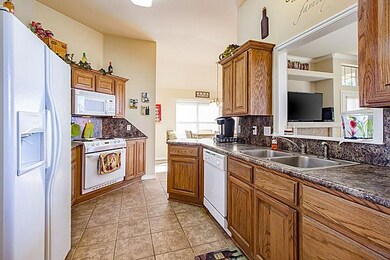
15 Westend Ct Tuttle, OK 73089
Highlights
- Traditional Architecture
- Whirlpool Bathtub
- 2 Car Attached Garage
- Tuttle Intermediate School Rated A
- Covered Patio or Porch
- Storm Windows
About This Home
As of June 2018Nice 3 bedroom home that offers 3 beds, 2 full baths, 2 car garage. Large living area with built-ins above fireplace, blinds thru-out the home, built-in microwave, master shower remodeled, whirlpool tub, covered patio. Fenced backyard with a playset that will stay with property. Window seat in dining area. Tuttle school is only 2 blks. Air conditioner replaced 2012. Home located in an addition that is only 1 street, very light traffic area. Close to downtown.
Home Details
Home Type
- Single Family
Est. Annual Taxes
- $1,844
Year Built
- Built in 2004
Lot Details
- 6,685 Sq Ft Lot
- East Facing Home
- Wood Fence
- Interior Lot
Parking
- 2 Car Attached Garage
- Garage Door Opener
- Driveway
Home Design
- Traditional Architecture
- Brick Exterior Construction
- Slab Foundation
- Composition Roof
Interior Spaces
- 1,468 Sq Ft Home
- 1-Story Property
- Woodwork
- Fireplace Features Masonry
- Window Treatments
- Inside Utility
Kitchen
- Electric Oven
- Electric Range
- Free-Standing Range
- Microwave
- Dishwasher
- Disposal
Bedrooms and Bathrooms
- 3 Bedrooms
- 2 Full Bathrooms
- Whirlpool Bathtub
Home Security
- Storm Windows
- Storm Doors
- Fire and Smoke Detector
Additional Features
- Covered Patio or Porch
- Central Heating and Cooling System
Listing and Financial Details
- Tax Lot 004
Ownership History
Purchase Details
Home Financials for this Owner
Home Financials are based on the most recent Mortgage that was taken out on this home.Purchase Details
Home Financials for this Owner
Home Financials are based on the most recent Mortgage that was taken out on this home.Purchase Details
Home Financials for this Owner
Home Financials are based on the most recent Mortgage that was taken out on this home.Purchase Details
Similar Home in Tuttle, OK
Home Values in the Area
Average Home Value in this Area
Purchase History
| Date | Type | Sale Price | Title Company |
|---|---|---|---|
| Warranty Deed | $148,000 | Trustmark Title | |
| Warranty Deed | $140,000 | None Available | |
| Warranty Deed | $117,500 | None Available | |
| Warranty Deed | $109,000 | -- |
Mortgage History
| Date | Status | Loan Amount | Loan Type |
|---|---|---|---|
| Open | $145,959 | New Conventional | |
| Previous Owner | $143,958 | New Conventional | |
| Previous Owner | $115,000 | New Conventional | |
| Previous Owner | $23,500 | Credit Line Revolving | |
| Previous Owner | $94,000 | New Conventional |
Property History
| Date | Event | Price | Change | Sq Ft Price |
|---|---|---|---|---|
| 06/22/2018 06/22/18 | Sold | $144,500 | -0.3% | $98 / Sq Ft |
| 05/17/2018 05/17/18 | Pending | -- | -- | -- |
| 05/13/2018 05/13/18 | For Sale | $144,900 | +3.5% | $99 / Sq Ft |
| 01/04/2016 01/04/16 | Sold | $140,000 | -1.4% | $95 / Sq Ft |
| 11/08/2015 11/08/15 | Pending | -- | -- | -- |
| 10/14/2015 10/14/15 | For Sale | $142,000 | -- | $97 / Sq Ft |
Tax History Compared to Growth
Tax History
| Year | Tax Paid | Tax Assessment Tax Assessment Total Assessment is a certain percentage of the fair market value that is determined by local assessors to be the total taxable value of land and additions on the property. | Land | Improvement |
|---|---|---|---|---|
| 2024 | $1,844 | $17,233 | $1,834 | $15,399 |
| 2023 | $1,844 | $16,731 | $2,097 | $14,634 |
| 2022 | $1,675 | $16,245 | $1,655 | $14,590 |
| 2021 | $1,698 | $16,401 | $1,655 | $14,746 |
| 2020 | $1,720 | $16,435 | $1,655 | $14,780 |
| 2019 | $1,673 | $16,280 | $1,655 | $14,625 |
| 2018 | $1,517 | $15,669 | $1,655 | $14,014 |
| 2017 | $1,528 | $15,400 | $1,375 | $14,025 |
| 2016 | $1,373 | $13,712 | $1,301 | $12,411 |
| 2015 | $1,222 | $13,313 | $1,248 | $12,065 |
| 2014 | $1,222 | $12,925 | $1,265 | $11,660 |
Agents Affiliated with this Home
-
Alysha Cowan
A
Seller's Agent in 2018
Alysha Cowan
Bailee & Co. Real Estate
(405) 412-7986
41 Total Sales
-
Darnell Richardson
D
Seller Co-Listing Agent in 2018
Darnell Richardson
Bailee & Co. Real Estate
(405) 226-1554
18 Total Sales
-
R
Buyer's Agent in 2018
Ryan Eller
Cherrywood
-
Betty Qualls

Seller's Agent in 2016
Betty Qualls
KW Summit
(405) 250-2373
72 Total Sales
Map
Source: MLSOK
MLS Number: 707352
APN: T136-00-000-004-0-000-00
- 109 W End Ct
- 2 NW 6th St
- 0 Creek Valley Unit 1180335
- 304 SW 5th St
- 203 W Holly St
- 204 W Pine St
- 103 W Pine St
- 406 SW 4th St
- 605 SW 4th St
- 327 Englebretson Ln
- 509 Kings Ct
- Galatians Plan at Castle Heights - Castle Hieghts
- 804 Willow St
- 710 E Main St
- 1908 County Road 1200
- 0 N Richland Rd
- 000 N Richland Rd
- 1301 E Rock Creek Rd
- 1321 Chisholm Trail
- 710 Isaiah Ln

