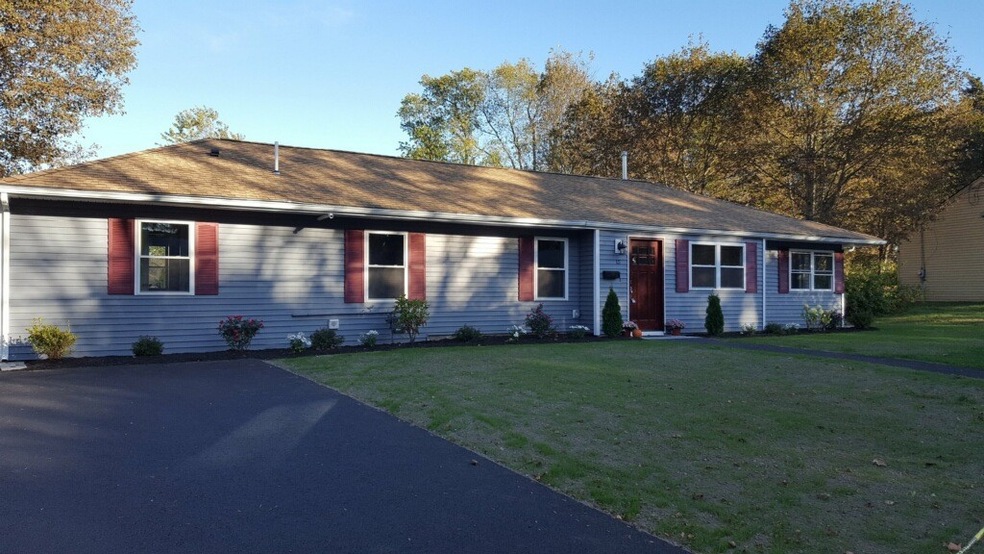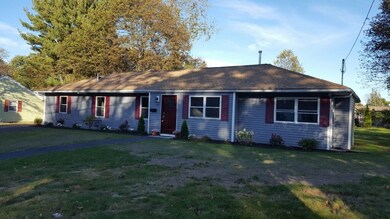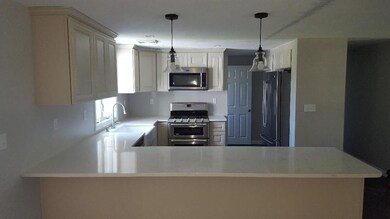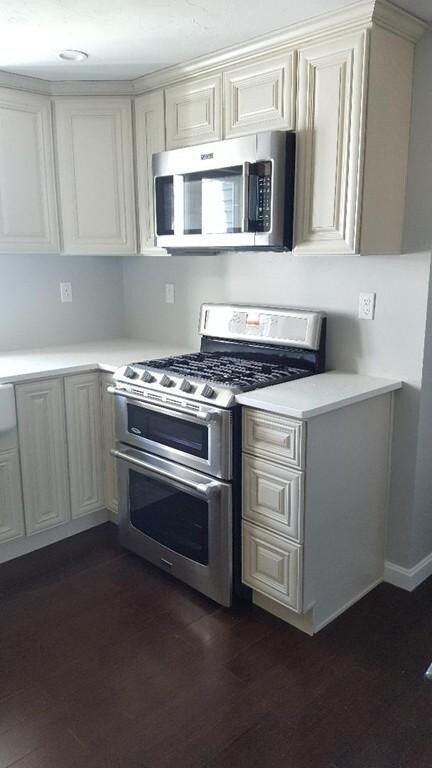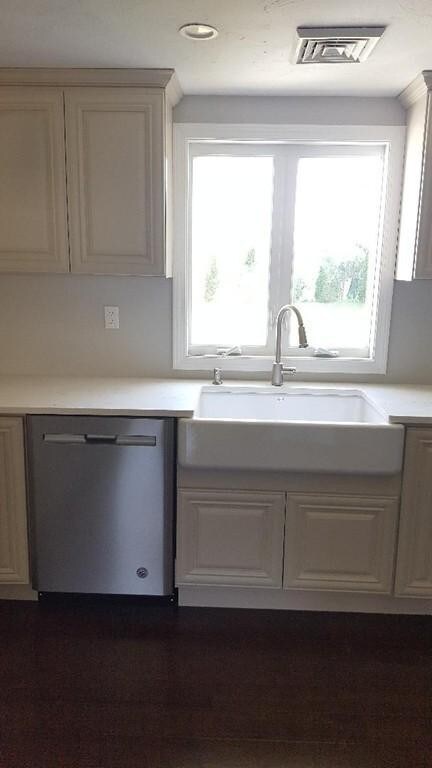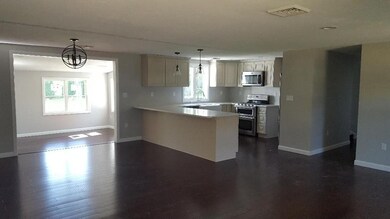
15 Wethersfield Rd Natick, MA 01760
About This Home
As of October 2022Welcome to this picture perfect Open Concept 4 bedroom, 2 bath Ranch style home in Wethersfield neighborhood. Spacious well appointed Kitchen includes STAINLESS STEEL APPLIANCES, APRON SINK, QUARTZ COUNTERTOPS w/Large Peninsula. Family Room, overlooks a large flat and private backyard. Retire to your PRIVATE MASTER SUITE on opposite end of floor plan, offers bath w/Double Vanity and Beautifully Tiled Shower, Custom Walk in Closet. Hard Wood flooring throughout, RECESSED/CUSTOM LIGHTING. Home has been COMPLETELY RENOVATED from top to bottom. NEW 200 AMP ELECTRICAL SERVICE, NEW FURNACE, NEW AC UNIT, NEW DRIVEWAY, NEW WATER MAIN. Numerous Quality Improvements and ENERGY EFFICIENT. All this plus Walking Distance to Ben-Hem Elementary and Wilson Middle schools, Easy Access to Major Highways and Commuter Rail. Must see this property to appreciate all Quality Upgrades. Brokers send your clients Open House Sunday Oct 29th 1 to 3. All offers to be reviewed on Tuesday Oct 31
Last Agent to Sell the Property
Coldwell Banker Realty - Lynnfield Listed on: 10/06/2017

Townhouse Details
Home Type
Townhome
Est. Annual Taxes
$0
Year Built
1958
Lot Details
0
Listing Details
- Lot Description: Paved Drive, Level
- Property Type: Single Family
- Single Family Type: Attached
- Style: Ranch
- Other Agent: .50
- Year Round: Yes
- Year Built Description: Actual
- Special Features: None
- Property Sub Type: Townhouses
- Year Built: 1958
Interior Features
- Has Basement: No
- Primary Bathroom: Yes
- Number of Rooms: 8
- Amenities: Public Transportation, Shopping, Swimming Pool, Park, Golf Course, Medical Facility, Highway Access, House of Worship, Public School, T-Station
- Electric: 220 Volts, Circuit Breakers, 200 Amps
- Energy: Insulated Windows
- Flooring: Tile, Hardwood
- Insulation: Full
- Interior Amenities: Cable Available, Walk-up Attic
- Bedroom 2: First Floor, 11X14
- Bedroom 3: First Floor, 12X10
- Bedroom 4: First Floor, 10X9
- Bathroom #1: First Floor
- Bathroom #2: First Floor, 7X11
- Kitchen: First Floor
- Laundry Room: First Floor
- Living Room: First Floor, 19X13
- Master Bedroom: First Floor, 17X11
- Master Bedroom Description: Bathroom - Full, Bathroom - Double Vanity/Sink, Closet - Walk-in
- Dining Room: First Floor, 13X11
- Family Room: First Floor, 20X12
- No Bedrooms: 4
- Full Bathrooms: 2
- Main Lo: G44800
- Main So: BB5817
- Estimated Sq Ft: 2062.00
Exterior Features
- Construction: Stone/Concrete
- Exterior: Vinyl
- Exterior Features: Gutters, Professional Landscaping, Decorative Lighting
- Foundation: Slab
Garage/Parking
- Parking: Off-Street
- Parking Spaces: 4
Utilities
- Cooling Zones: 1
- Heat Zones: 1
- Hot Water: Natural Gas
- Utility Connections: for Gas Range, for Gas Oven, Washer Hookup
- Sewer: City/Town Sewer
- Water: City/Town Water
Schools
- Elementary School: Ben-Hem
- Middle School: Wilson
- High School: Natick Hs
Lot Info
- Zoning: R2
- Acre: 0.37
- Lot Size: 16204.00
Multi Family
- Foundation: 64x27/23x12
Ownership History
Purchase Details
Home Financials for this Owner
Home Financials are based on the most recent Mortgage that was taken out on this home.Similar Homes in the area
Home Values in the Area
Average Home Value in this Area
Purchase History
| Date | Type | Sale Price | Title Company |
|---|---|---|---|
| Land Court Massachusetts | $375,000 | -- |
Mortgage History
| Date | Status | Loan Amount | Loan Type |
|---|---|---|---|
| Open | $3,020,800 | Stand Alone Refi Refinance Of Original Loan | |
| Closed | $3,020,800 | Stand Alone Refi Refinance Of Original Loan | |
| Closed | $490,650 | Stand Alone Refi Refinance Of Original Loan | |
| Closed | $490,284 | Stand Alone Refi Refinance Of Original Loan | |
| Closed | $506,400 | Unknown | |
| Closed | $344,900 | New Conventional | |
| Closed | $52,650 | No Value Available | |
| Closed | $272,000 | No Value Available | |
| Closed | $307,000 | No Value Available | |
| Closed | $300,000 | Purchase Money Mortgage |
Property History
| Date | Event | Price | Change | Sq Ft Price |
|---|---|---|---|---|
| 10/27/2022 10/27/22 | Sold | $901,000 | +12.8% | $437 / Sq Ft |
| 10/05/2022 10/05/22 | Pending | -- | -- | -- |
| 09/28/2022 09/28/22 | For Sale | $799,000 | +26.2% | $387 / Sq Ft |
| 12/18/2017 12/18/17 | Sold | $633,000 | +5.5% | $307 / Sq Ft |
| 11/05/2017 11/05/17 | Pending | -- | -- | -- |
| 10/25/2017 10/25/17 | Price Changed | $599,900 | -6.3% | $291 / Sq Ft |
| 10/19/2017 10/19/17 | Price Changed | $639,900 | -1.5% | $310 / Sq Ft |
| 10/06/2017 10/06/17 | For Sale | $649,900 | +38.4% | $315 / Sq Ft |
| 07/05/2017 07/05/17 | Sold | $469,500 | -4.0% | $261 / Sq Ft |
| 05/23/2017 05/23/17 | Pending | -- | -- | -- |
| 05/10/2017 05/10/17 | For Sale | $489,000 | 0.0% | $272 / Sq Ft |
| 05/09/2017 05/09/17 | Pending | -- | -- | -- |
| 04/25/2017 04/25/17 | For Sale | $489,000 | -- | $272 / Sq Ft |
Tax History Compared to Growth
Tax History
| Year | Tax Paid | Tax Assessment Tax Assessment Total Assessment is a certain percentage of the fair market value that is determined by local assessors to be the total taxable value of land and additions on the property. | Land | Improvement |
|---|---|---|---|---|
| 2025 | $0 | $807,900 | $463,200 | $344,700 |
| 2024 | $9,011 | $762,700 | $437,500 | $325,200 |
| 2023 | $9,011 | $712,900 | $410,500 | $302,400 |
| 2022 | $8,719 | $653,600 | $373,500 | $280,100 |
| 2021 | $8,381 | $615,800 | $353,100 | $262,700 |
| 2020 | $8,171 | $600,400 | $337,700 | $262,700 |
| 2019 | $7,631 | $600,400 | $337,700 | $262,700 |
| 2018 | $5,535 | $424,100 | $307,000 | $117,100 |
| 2017 | $5,245 | $388,800 | $273,800 | $115,000 |
| 2016 | $5,059 | $372,800 | $258,800 | $114,000 |
| 2015 | $5,001 | $361,900 | $258,800 | $103,100 |
Agents Affiliated with this Home
-

Seller's Agent in 2022
Anne Mahon
Leading Edge Real Estate
(617) 990-7660
3 in this area
171 Total Sales
-

Buyer's Agent in 2022
Diane Darrah Nordberg
RE/MAX
(508) 435-6700
1 in this area
28 Total Sales
-
K
Seller's Agent in 2017
Kathleen DiMauro
Coldwell Banker Realty - Lynnfield
1 in this area
13 Total Sales
-
G
Seller's Agent in 2017
Gisele Borghani
Metrowest Home Finders
Map
Source: MLS Property Information Network (MLS PIN)
MLS Number: 72239429
APN: NATI-000019-000000-000187
