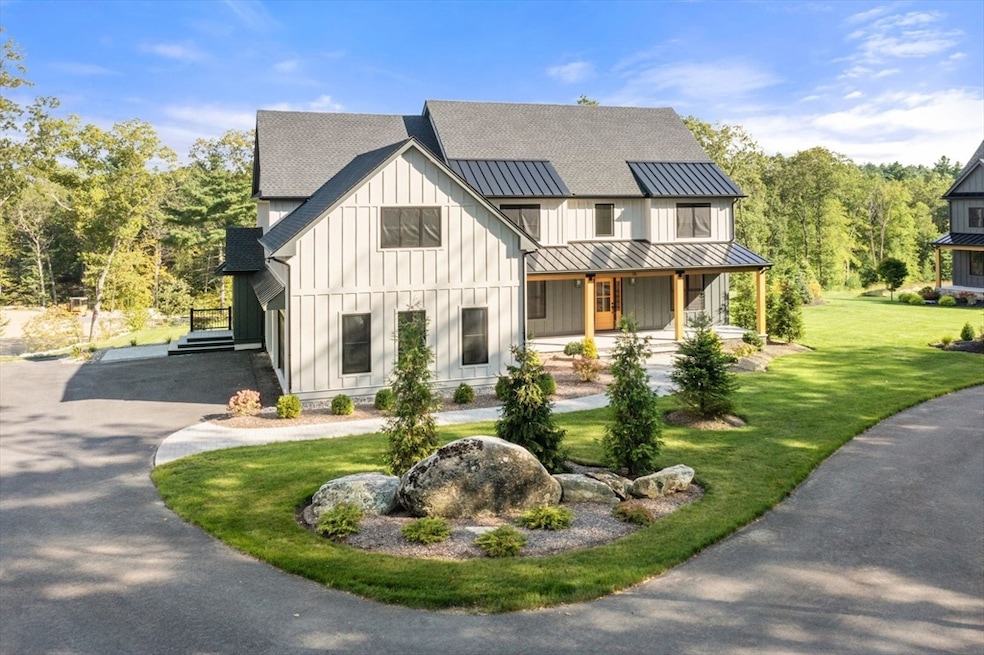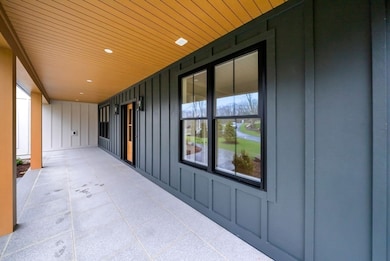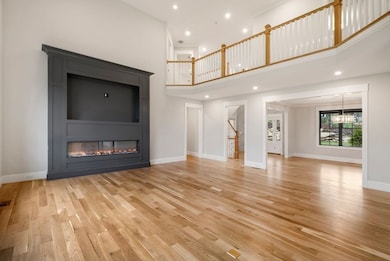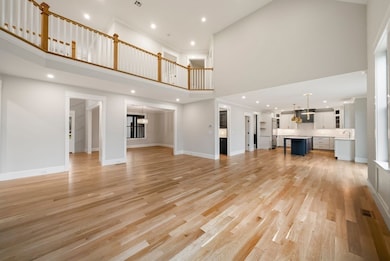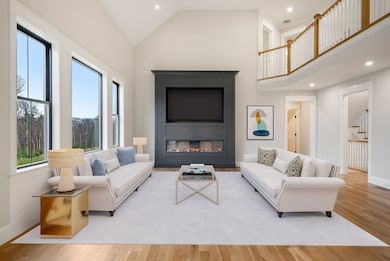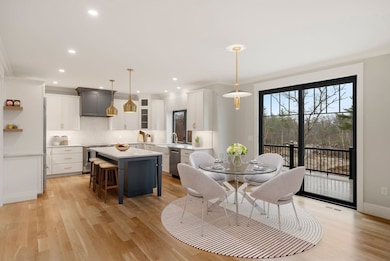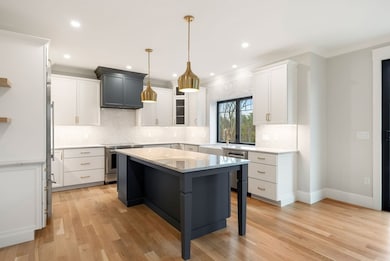
15 Whisper Way Hopkinton, MA 01748
Estimated payment $14,922/month
Highlights
- Golf Course Community
- Colonial Architecture
- Wolf Appliances
- Elmwood Elementary School Rated A
- Landscaped Professionally
- Deck
About This Home
Exquisite new construction in Whisper Way, an exclusive enclave of 12 custom homes set amidst 200+ acres of protected open space. This stunning home is move-in-ready with an exceptional floor plan and luxurious finishes throughout. The interior design features a dramatic two-story family room and foyer with abundant natural light, gourmet kitchen with Sub-Zero & Wolf appliances, a separate catering kitchen, butler’s pantry, expansive mudroom and a first-floor guest suite with a full bathroom, The finished walkout lower level includes a full bath—perfect for entertaining or additional guest space. Upstairs offers another ensuite bedroom, two additional bedrooms with a shared Hollywood bath, and a palatial primary suite with a spa-like bath and dual walk-in closets. Enjoy a large, private backyard, peaceful bucolic setting, and unbeatable proximity to major highways, shopping, and Hopkinton’s award-winning schools. A rare opportunity to own an exceptional home in a premier location
Home Details
Home Type
- Single Family
Est. Annual Taxes
- $14,347
Year Built
- Built in 2025
Lot Details
- 1.3 Acre Lot
- Landscaped Professionally
- Sprinkler System
- Property is zoned OSLP
Parking
- 3 Car Attached Garage
- Side Facing Garage
- Garage Door Opener
- Driveway
- Open Parking
- Off-Street Parking
Home Design
- Colonial Architecture
- Contemporary Architecture
- Farmhouse Style Home
- Spray Foam Insulation
- Shingle Roof
- Concrete Perimeter Foundation
Interior Spaces
- Wet Bar
- Crown Molding
- Coffered Ceiling
- Vaulted Ceiling
- Ceiling Fan
- Recessed Lighting
- Decorative Lighting
- Light Fixtures
- Insulated Windows
- French Doors
- Sliding Doors
- Insulated Doors
- Mud Room
- Family Room with Fireplace
- Dining Area
- Game Room
- Utility Room with Study Area
- Attic Access Panel
Kitchen
- Oven
- Range with Range Hood
- Microwave
- Dishwasher
- Wine Refrigerator
- Wine Cooler
- Wolf Appliances
- Stainless Steel Appliances
- Kitchen Island
- Solid Surface Countertops
Flooring
- Wood
- Ceramic Tile
- Vinyl
Bedrooms and Bathrooms
- 5 Bedrooms
- Primary bedroom located on second floor
- Dual Closets
- Linen Closet
- Walk-In Closet
- Double Vanity
- Soaking Tub
- Separate Shower
Laundry
- Laundry on upper level
- Washer and Electric Dryer Hookup
Partially Finished Basement
- Walk-Out Basement
- Basement Fills Entire Space Under The House
Eco-Friendly Details
- Energy-Efficient Thermostat
Outdoor Features
- Deck
- Rain Gutters
- Porch
Location
- Property is near public transit
- Property is near schools
Schools
- Mrthn/Elmw/Hopk Elementary School
- Hopkinton Middle School
- Hopkinton High School
Utilities
- Forced Air Heating and Cooling System
- 6 Cooling Zones
- 6 Heating Zones
- Heating System Uses Propane
- Radiant Heating System
- Electric Water Heater
- Private Sewer
Listing and Financial Details
- Legal Lot and Block D / 0028
- Assessor Parcel Number 5161084
Community Details
Overview
- No Home Owners Association
- Whisper Way Subdivision
Amenities
- Shops
Recreation
- Golf Course Community
- Jogging Path
- Bike Trail
Map
Home Values in the Area
Average Home Value in this Area
Tax History
| Year | Tax Paid | Tax Assessment Tax Assessment Total Assessment is a certain percentage of the fair market value that is determined by local assessors to be the total taxable value of land and additions on the property. | Land | Improvement |
|---|---|---|---|---|
| 2025 | $14,347 | $1,011,800 | $484,400 | $527,400 |
| 2024 | $3,506 | $240,000 | $240,000 | $0 |
| 2023 | $3,339 | $211,200 | $211,200 | $0 |
| 2022 | $3,278 | $192,500 | $192,500 | $0 |
Property History
| Date | Event | Price | List to Sale | Price per Sq Ft |
|---|---|---|---|---|
| 10/29/2025 10/29/25 | Price Changed | $2,599,000 | -3.7% | $438 / Sq Ft |
| 04/09/2025 04/09/25 | For Sale | $2,699,000 | -- | $455 / Sq Ft |
About the Listing Agent

My journey into real estate commenced in 2001, following a successful decade-long career as an interior designer. Coming from a family immersed in the construction industry, homes, building, and remodeling are integral parts of my DNA. Transitioning into real estate felt like a natural progression, allowing me to leverage my creativity and keen eye for design to provide unparalleled service to my clients. Meticulous attention to detail and organizational prowess are attributes that clients
Trina's Other Listings
Source: MLS Property Information Network (MLS PIN)
MLS Number: 73357628
APN: HOPK M:0U14 B:0028 L:D
- 8 Patriots Blvd
- 5 Constitution Ct
- 100 Main St Unit 2
- 6 Mayhew St Unit 1L
- 4 Summit Way Unit 1
- 41 Oakhurst Rd
- 22 Kruger Rd
- 13 Breakneck Hill Rd Unit 1
- 7 Locust Ln
- 5 Woodview Way
- 5 Frostpane Ln
- 17 Walnut Way
- 1 Homestead Blvd
- 6 Lincoln St
- 6 Candlewood Ln Unit 1
- 14 Heartwood Way
- 8 Spicebush Ct
- 1-2 Ashland Woods Ln
- 64 South St Unit 3
- 64 South St Unit 2
