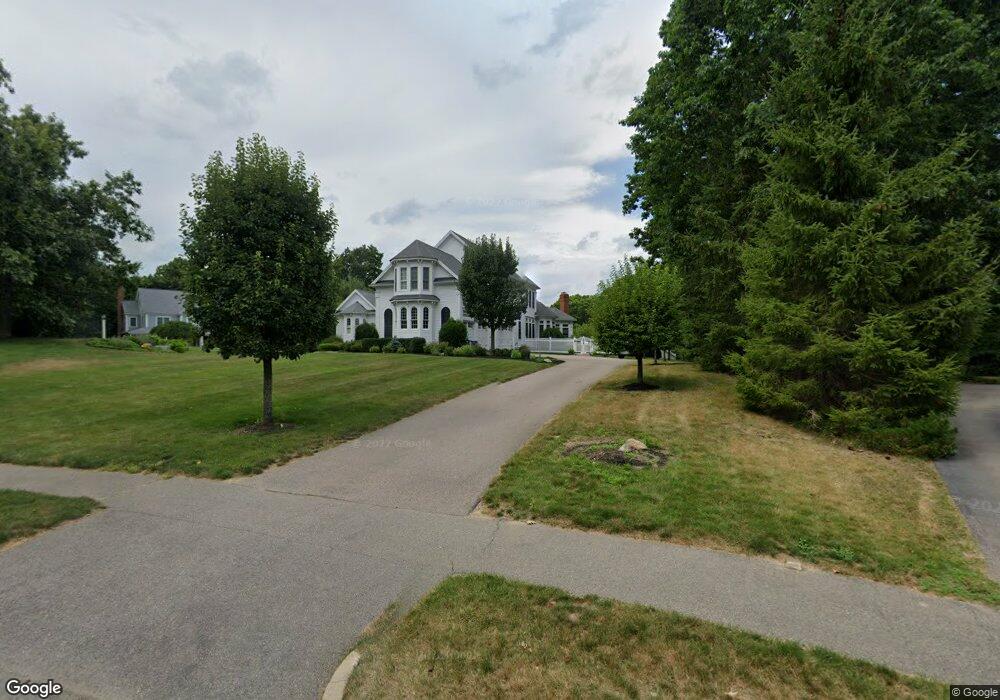15 Whispering Ln Holliston, MA 01746
Estimated Value: $1,776,260 - $1,804,000
4
Beds
5
Baths
6,498
Sq Ft
$275/Sq Ft
Est. Value
About This Home
This home is located at 15 Whispering Ln, Holliston, MA 01746 and is currently estimated at $1,789,565, approximately $275 per square foot. 15 Whispering Ln is a home located in Middlesex County with nearby schools including Miller Elementary School, Robert H. Adams Middle School, and Holliston High School.
Ownership History
Date
Name
Owned For
Owner Type
Purchase Details
Closed on
Aug 9, 2010
Sold by
Moore James J and Moore Cheryl E
Bought by
Costa Alberto C and Costa Christine L
Current Estimated Value
Purchase Details
Closed on
Feb 1, 2008
Sold by
Birch Corp Rt
Bought by
Moore Cheryl E and Moore James J
Create a Home Valuation Report for This Property
The Home Valuation Report is an in-depth analysis detailing your home's value as well as a comparison with similar homes in the area
Home Values in the Area
Average Home Value in this Area
Purchase History
| Date | Buyer | Sale Price | Title Company |
|---|---|---|---|
| Costa Alberto C | $1,100,000 | -- | |
| Moore Cheryl E | -- | -- |
Source: Public Records
Tax History Compared to Growth
Tax History
| Year | Tax Paid | Tax Assessment Tax Assessment Total Assessment is a certain percentage of the fair market value that is determined by local assessors to be the total taxable value of land and additions on the property. | Land | Improvement |
|---|---|---|---|---|
| 2025 | $20,765 | $1,417,400 | $311,700 | $1,105,700 |
| 2024 | $20,530 | $1,363,200 | $311,700 | $1,051,500 |
| 2023 | $19,589 | $1,272,000 | $302,000 | $970,000 |
| 2022 | $18,802 | $1,081,800 | $302,000 | $779,800 |
| 2021 | $19,628 | $1,099,600 | $296,500 | $803,100 |
| 2020 | $17,642 | $935,900 | $225,600 | $710,300 |
| 2019 | $17,887 | $949,900 | $282,400 | $667,500 |
| 2018 | $17,300 | $926,600 | $282,400 | $644,200 |
| 2017 | $16,386 | $884,800 | $266,600 | $618,200 |
| 2016 | $16,116 | $857,700 | $224,800 | $632,900 |
| 2015 | $16,789 | $866,300 | $183,900 | $682,400 |
Source: Public Records
Map
Nearby Homes
- Lot 2 Hanlon Rd
- 10 Oak St
- 2 Emerald Dr
- 263 Chamberlain St
- 1 Emerald Dr
- 30 Arthur St
- 75 Ridge Rd
- 110 Bonney Dr
- 20 Hargrave Ave
- 5 Myrtle Ave Unit 2
- 114 Walden Way Unit 114
- 56 Paul Rd
- 7 Myrtle Ave Unit 3
- 4 Myrtle Ave Unit 20
- 11 Myrtle Ave Unit 5
- 13 Fitch Ave
- 13 Fitch Ave Unit 19
- 16 Fitch Ave Unit 6
- 11 Fitch Ave Unit 18
- 11 N Mill St
- 19 Whispering Ln
- 9 Whispering Ln
- 23 Whispering Ln
- 14 Whispering Ln
- 27 Whispering Ln
- 7 Great Meadow Rd
- 10 Whispering Ln
- 5 Forest Park Dr
- 20 Whispering Ln
- 9 Forest Park Dr
- 9 Forest Park Dr
- 8 Great Meadow Rd
- 2 Forest Park Dr
- 6 Forest Park Dr
- 12 Forest Park Dr
- 30 Whispering Ln
- 26 Whispering Ln
- 19 Forest Park Dr
- 23 Forest Park Dr
- 8 Forest Park Dr
