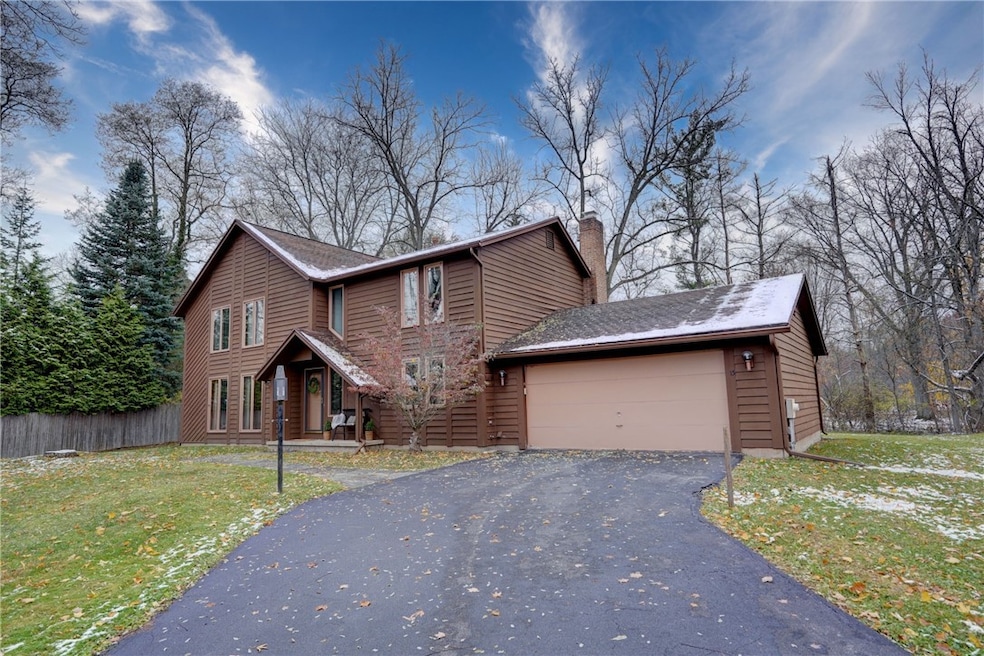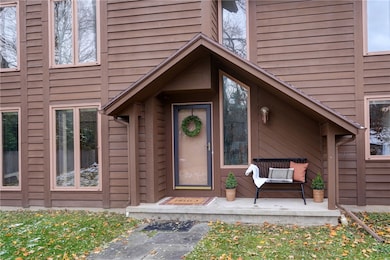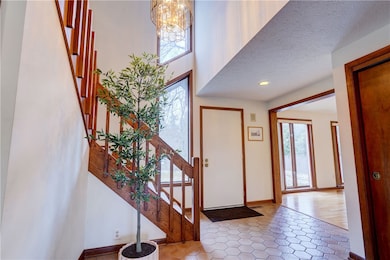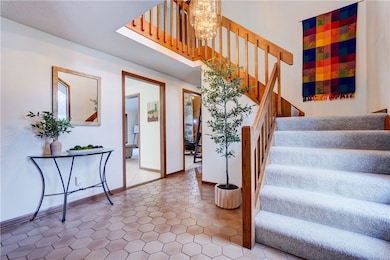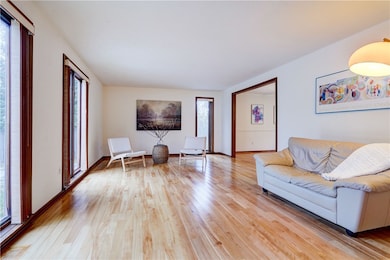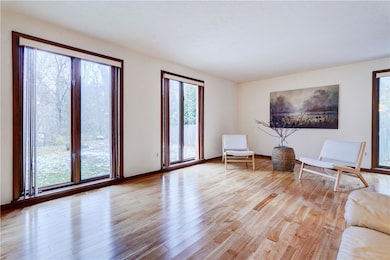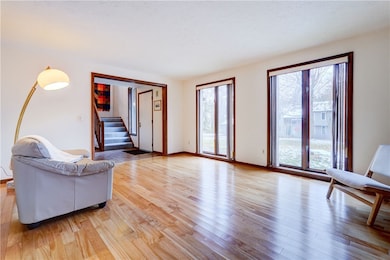15 White Briar Pittsford, NY 14534
Estimated payment $3,740/month
Highlights
- Contemporary Architecture
- Cathedral Ceiling
- 1 Fireplace
- Thornell Road School Rated A
- Wood Flooring
- Separate Formal Living Room
About This Home
Nestled at the end of a private drive in the sought-after Wood Stone neighborhood, this mid-century modern residence seamlessly blends architectural character with everyday comfort. Ideally positioned across from Thornell Road Elementary School, it offers both privacy and proximity — an exceptional setting for those seeking a refined yet connected lifestyle. Step inside to a bright, vaulted foyer that immediately highlights the home’s open and airy design. The thoughtful layout includes four spacious bedrooms and two and a half bathrooms, including a primary suite with a private bath, plus first-floor laundry for added convenience. The main level flows beautifully, featuring solid hardwood floors, a formal living room with floor-to-ceiling windows, a formal dining room ideal for entertaining, and an eat-in kitchen that opens to the vaulted great room — a stunning space defined by classic mid-century lines and abundant natural light. Sliding glass doors extend the living area to a private backyard, perfect for summer gatherings, quiet evenings, or play. A generous front yard enhances the home’s curb appeal, while the attached two-car garage adds everyday ease. Meticulously maintained and rich in timeless style, this home embodies the best of Pittsford living — where design, location, and lifestyle come beautifully together.
Listing Agent
Listing by RE/MAX Realty Group License #10401352750 Listed on: 11/12/2025

Home Details
Home Type
- Single Family
Est. Annual Taxes
- $10,135
Year Built
- Built in 1982
Lot Details
- 0.59 Acre Lot
- Lot Dimensions are 137x325
- Property fronts a private road
- Cul-De-Sac
- Irregular Lot
- Private Yard
Parking
- 2 Car Attached Garage
- Garage Door Opener
- Driveway
Home Design
- Contemporary Architecture
- Block Foundation
- Wood Siding
- Copper Plumbing
Interior Spaces
- 2,396 Sq Ft Home
- 2-Story Property
- Cathedral Ceiling
- 1 Fireplace
- Window Treatments
- Sliding Doors
- Entrance Foyer
- Great Room
- Family Room
- Separate Formal Living Room
- Formal Dining Room
- Home Office
Kitchen
- Eat-In Kitchen
- Convection Oven
- Electric Oven
- Electric Range
- Free-Standing Range
- Range Hood
- Dishwasher
- Kitchen Island
- Granite Countertops
- Disposal
Flooring
- Wood
- Carpet
- Ceramic Tile
Bedrooms and Bathrooms
- 4 Bedrooms
- En-Suite Primary Bedroom
Laundry
- Laundry Room
- Laundry on main level
- Dryer
- Washer
Basement
- Basement Fills Entire Space Under The House
- Sump Pump
Outdoor Features
- Patio
- Porch
Schools
- Thornell Road Elementary School
- Barker Road Middle School
- Pittsford Mendon High School
Utilities
- Forced Air Heating and Cooling System
- Heating System Uses Gas
- Vented Exhaust Fan
- Programmable Thermostat
- Gas Water Heater
- High Speed Internet
- Cable TV Available
Community Details
- Wood Stone Subdivision
Listing and Financial Details
- Tax Lot 24
- Assessor Parcel Number 264689-178-150-0003-024-000
Map
Home Values in the Area
Average Home Value in this Area
Tax History
| Year | Tax Paid | Tax Assessment Tax Assessment Total Assessment is a certain percentage of the fair market value that is determined by local assessors to be the total taxable value of land and additions on the property. | Land | Improvement |
|---|---|---|---|---|
| 2024 | $9,283 | $241,500 | $64,500 | $177,000 |
| 2023 | $9,164 | $241,500 | $64,500 | $177,000 |
| 2022 | $9,857 | $241,500 | $64,500 | $177,000 |
| 2021 | $9,780 | $241,500 | $64,500 | $177,000 |
| 2020 | $8,807 | $241,500 | $64,500 | $177,000 |
| 2019 | $8,628 | $241,500 | $64,500 | $177,000 |
| 2018 | $8,476 | $241,500 | $64,500 | $177,000 |
| 2017 | $5,488 | $241,500 | $64,500 | $177,000 |
| 2016 | $8,628 | $241,500 | $64,500 | $177,000 |
| 2015 | -- | $241,500 | $64,500 | $177,000 |
| 2014 | -- | $241,500 | $64,500 | $177,000 |
Property History
| Date | Event | Price | List to Sale | Price per Sq Ft |
|---|---|---|---|---|
| 11/12/2025 11/12/25 | For Sale | $549,900 | -- | $230 / Sq Ft |
Purchase History
| Date | Type | Sale Price | Title Company |
|---|---|---|---|
| Deed | $221,500 | Amy A Panepinto |
Source: Upstate New York Real Estate Information Services (UNYREIS)
MLS Number: R1650460
APN: 264689-178-150-0003-024-000
- 26 Wood Stone Rise
- 343 East St
- 288 East St
- 29 Rosewood Dr
- 4 Old Homestead Rd
- 19 Lexton Way
- 32 Thrush Field Way
- 38 Greenwood Park
- 20 Round Trail Dr
- 25 Saxony Rd
- 2 Park Bluff Way
- 15 Stuyvesant Rd
- 41 Old Farm Cir
- 19 Mendon Green Ln
- 12 Mendon Green Ln
- 23 Mendon Green
- 30 Mendon Green
- 24 Mendon Green
- 7 Mendon Green
- 18 Mendon Green
- 161 Railroad Mills Rd
- 142 Park Rd
- 20 Pinehill Dr
- Wood Creek Dr
- 354 Marsh Rd
- 75 Monroe Ave
- 640 Jefferson Ave
- 3660 Monroe Ave
- 99 Brittany Ln
- 38 Boxwood Ln
- 1 Colonial Pkwy
- 1 Dunnwood Green Ln
- 62 Manorshire Dr
- 370 Jefferson Ave
- 1100 Glenmose Rd
- 930 W Bloomfield Rd
- 7410 Forest Trail
- 16 Terrace Villas
- 594 Championship Dr
- 404 Main St Unit A8
