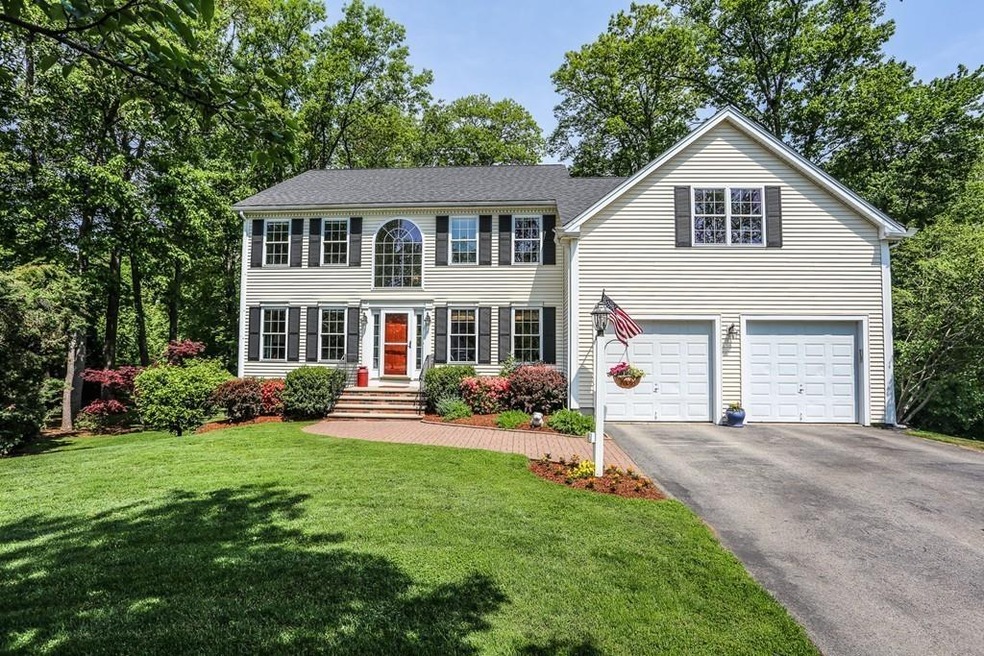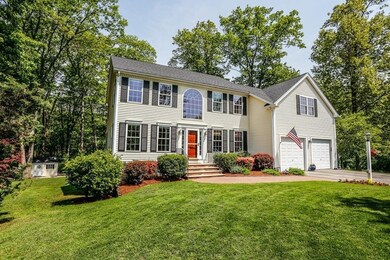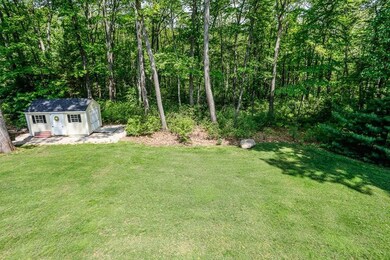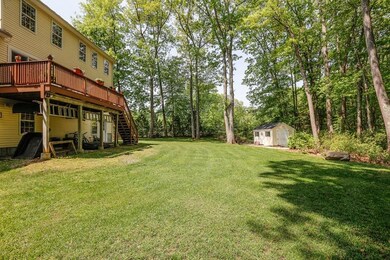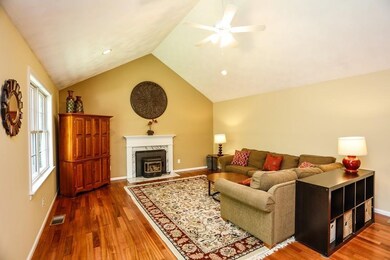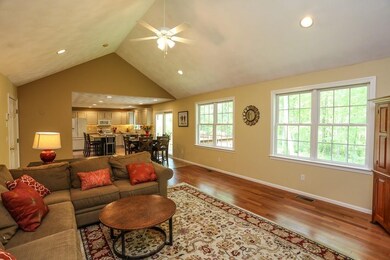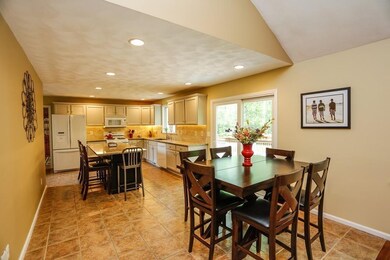
15 Whitewood Cir Amesbury, MA 01913
Highlights
- Lake View
- Deck
- Attic
- Landscaped Professionally
- Wood Flooring
- Security Service
About This Home
As of September 2018NEW PRICE!! This PRISTINE COLONIAL is nicely sited on a CUL-DE-SAC in the desirable Pond Hill Estates neighborhood. A light and bright TWO-STORY FOYER welcomes you into this meticulously cared for 4 BEDROOM, 3 ½ BATH home. The STUNNING eat-in kitchen is the heart of the home, featuring a GRANITE ISLAND, FARMER'S SINK, and tile flooring. The sliding glass door opens to the OVER-SIZED DECK and PRIVATE BACKYARD for seamless indoor-outdoor living. The huge GREAT ROOM boasts cathedral ceilings, HARDWOOD floors, and PELLET STOVE. Ascend to the second floor and allow the IMPRESSIVE MASTER SUITE to AMAZE you! Three additional bedrooms and a FULL BATH complete the second floor. The FINISHED, WALK-OUT lower level offers a GAS FIREPLACE, ¾ BATH, and tile floors. WITH OVER 1000 SQUARE FEET & IN-LAW POTENTIAL! Amesbury affords the lifestyle you have been searching for with its VIBRANT downtown, great dining, fun events, and so much history! Easy access to Rt. 495, 95 and local beaches.
Last Agent to Sell the Property
Stephen Carroll
Keller Williams Realty Metropolitan Listed on: 05/31/2018

Last Buyer's Agent
Marc Ouellet
Lamacchia Realty, Inc.
Home Details
Home Type
- Single Family
Est. Annual Taxes
- $13,510
Year Built
- Built in 2001
Lot Details
- Landscaped Professionally
- Sprinkler System
- Garden
- Property is zoned R001
Parking
- 2 Car Garage
Interior Spaces
- Central Vacuum
- Window Screens
- Lake Views
- Attic
- Basement
Kitchen
- Range
- Microwave
- ENERGY STAR Qualified Refrigerator
- ENERGY STAR Qualified Dishwasher
Flooring
- Wood
- Wall to Wall Carpet
- Tile
Outdoor Features
- Deck
- Storage Shed
- Rain Gutters
Utilities
- Forced Air Heating and Cooling System
- Heating System Uses Gas
- Water Holding Tank
- Natural Gas Water Heater
- Cable TV Available
Community Details
- Security Service
Listing and Financial Details
- Assessor Parcel Number M:59 B:0114
Similar Homes in the area
Home Values in the Area
Average Home Value in this Area
Mortgage History
| Date | Status | Loan Amount | Loan Type |
|---|---|---|---|
| Closed | $250,000 | Closed End Mortgage |
Property History
| Date | Event | Price | Change | Sq Ft Price |
|---|---|---|---|---|
| 06/16/2025 06/16/25 | Price Changed | $900,000 | -5.3% | $239 / Sq Ft |
| 06/03/2025 06/03/25 | Price Changed | $950,000 | -4.0% | $253 / Sq Ft |
| 05/07/2025 05/07/25 | Price Changed | $990,000 | -1.0% | $263 / Sq Ft |
| 04/24/2025 04/24/25 | For Sale | $1,000,000 | +69.5% | $266 / Sq Ft |
| 09/26/2018 09/26/18 | Sold | $589,900 | 0.0% | $156 / Sq Ft |
| 08/17/2018 08/17/18 | Pending | -- | -- | -- |
| 08/09/2018 08/09/18 | Price Changed | $589,900 | -1.7% | $156 / Sq Ft |
| 06/17/2018 06/17/18 | Price Changed | $600,000 | -6.2% | $158 / Sq Ft |
| 05/31/2018 05/31/18 | For Sale | $639,520 | -- | $169 / Sq Ft |
Tax History Compared to Growth
Tax History
| Year | Tax Paid | Tax Assessment Tax Assessment Total Assessment is a certain percentage of the fair market value that is determined by local assessors to be the total taxable value of land and additions on the property. | Land | Improvement |
|---|---|---|---|---|
| 2025 | $13,510 | $883,000 | $327,200 | $555,800 |
| 2024 | $12,911 | $825,500 | $310,000 | $515,500 |
Agents Affiliated with this Home
-
M
Seller's Agent in 2025
Marc Ouellet
Lamacchia Realty, Inc.
-
S
Seller's Agent in 2018
Stephen Carroll
Keller Williams Realty Metropolitan
Map
Source: MLS Property Information Network (MLS PIN)
MLS Number: 72337116
APN: AMES-000059-000000-000114
- 143 Haverhill Rd
- 131 Kimball Rd
- 2 Thorndike Ave
- 12 Shore Rd
- 73 W Shore Rd
- 128 Kimball Rd
- 21 Burnside Ln
- 5 Moncrief St Unit 1
- 4 B St
- 2 Spencer Way
- 3 Bear Hill Rd
- 15 W Whitehall Rd Unit 43
- 152 Kimball Rd
- 15 Estes St
- 24 Allenclair Dr
- 13 Hoyt Ave
- 14 W Winkley St
- 151 Whitehall Rd
- 17 Estes St
- 61 E Main St
