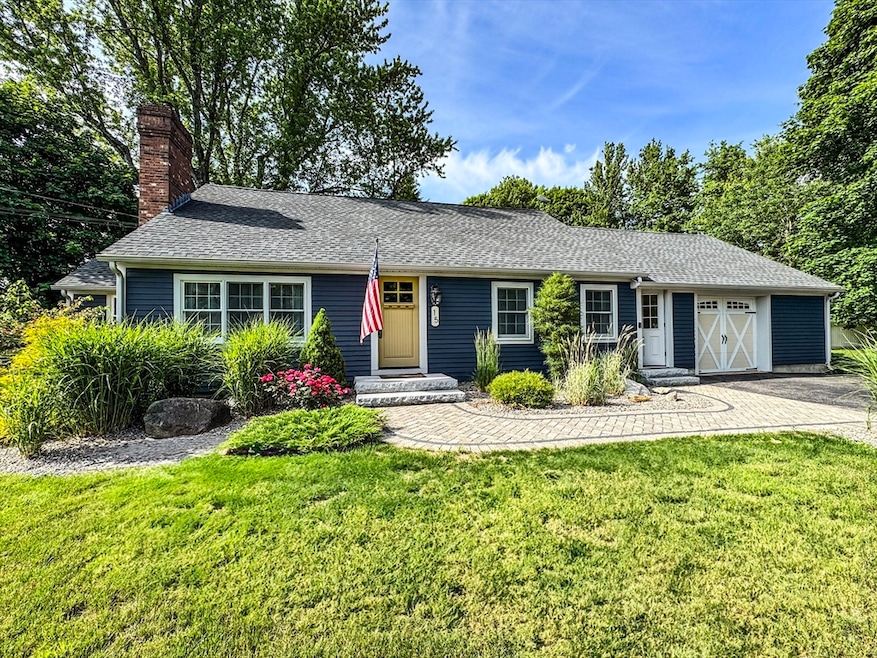
15 Whitney Dr Paxton, MA 01612
Highlights
- Heated In Ground Pool
- Cape Cod Architecture
- Cathedral Ceiling
- Wachusett Regional High School Rated A-
- Deck
- Wood Flooring
About This Home
As of July 2025Stunning Cape Cod style home on dead end cul-de-sac in prime location. Updated cabinet packed kitchen, stainless steel appliances, granite, coffee station and so much more. Open to the dining room with cathedral ceilings, a sizable cozy living room with pellet stove insert, sliders to the huge backyard, gorgeous hardwoods, and 2 bedrooms and full bath on the 1st floor. Two generous sized bedrooms upstairs with another updated, full bathroom. A relaxing backyard oasis with in-ground saltwater pool, patio area for entertaining, large deck, and new septic system to be installed prior to closing
Last Agent to Sell the Property
Hometown Realty Associates LLC Listed on: 06/17/2025
Home Details
Home Type
- Single Family
Est. Annual Taxes
- $7,097
Year Built
- Built in 1954
Lot Details
- 0.71 Acre Lot
- Street terminates at a dead end
- Level Lot
- Cleared Lot
- Property is zoned 0R2
Parking
- 1 Car Attached Garage
- Driveway
- Open Parking
Home Design
- Cape Cod Architecture
- Frame Construction
- Concrete Perimeter Foundation
Interior Spaces
- 1,902 Sq Ft Home
- Cathedral Ceiling
- 1 Fireplace
- Wood Flooring
Kitchen
- Range
- Microwave
- ENERGY STAR Qualified Refrigerator
- ENERGY STAR Qualified Dishwasher
- Kitchen Island
- Solid Surface Countertops
Bedrooms and Bathrooms
- 4 Bedrooms
- Primary bedroom located on second floor
- 2 Full Bathrooms
Basement
- Basement Fills Entire Space Under The House
- Sump Pump
- Laundry in Basement
Outdoor Features
- Heated In Ground Pool
- Deck
- Patio
Utilities
- Ductless Heating Or Cooling System
- 1 Heating Zone
- Pellet Stove burns compressed wood to generate heat
- Hot Water Heating System
- Private Sewer
Community Details
- No Home Owners Association
Listing and Financial Details
- Assessor Parcel Number 3216795
Ownership History
Purchase Details
Home Financials for this Owner
Home Financials are based on the most recent Mortgage that was taken out on this home.Purchase Details
Home Financials for this Owner
Home Financials are based on the most recent Mortgage that was taken out on this home.Purchase Details
Similar Homes in the area
Home Values in the Area
Average Home Value in this Area
Purchase History
| Date | Type | Sale Price | Title Company |
|---|---|---|---|
| Deed | -- | -- | |
| Deed | $325,000 | -- | |
| Deed | $155,000 | -- |
Mortgage History
| Date | Status | Loan Amount | Loan Type |
|---|---|---|---|
| Open | $252,400 | New Conventional | |
| Previous Owner | $257,400 | No Value Available | |
| Previous Owner | $260,000 | Purchase Money Mortgage | |
| Previous Owner | $30,000 | No Value Available | |
| Previous Owner | $12,200 | No Value Available | |
| Previous Owner | $20,000 | No Value Available | |
| Previous Owner | $131,250 | No Value Available |
Property History
| Date | Event | Price | Change | Sq Ft Price |
|---|---|---|---|---|
| 07/31/2025 07/31/25 | Sold | $565,000 | +6.6% | $297 / Sq Ft |
| 06/24/2025 06/24/25 | Pending | -- | -- | -- |
| 06/17/2025 06/17/25 | For Sale | $530,000 | -- | $279 / Sq Ft |
Tax History Compared to Growth
Tax History
| Year | Tax Paid | Tax Assessment Tax Assessment Total Assessment is a certain percentage of the fair market value that is determined by local assessors to be the total taxable value of land and additions on the property. | Land | Improvement |
|---|---|---|---|---|
| 2025 | $7,097 | $481,500 | $112,200 | $369,300 |
| 2024 | $6,757 | $420,500 | $112,200 | $308,300 |
| 2023 | $6,902 | $392,600 | $102,200 | $290,400 |
| 2022 | $6,461 | $340,400 | $102,200 | $238,200 |
| 2021 | $4,343 | $325,500 | $93,000 | $232,500 |
| 2020 | $6,254 | $317,000 | $84,500 | $232,500 |
| 2019 | $6,110 | $309,500 | $77,000 | $232,500 |
| 2018 | $3,894 | $259,100 | $73,200 | $185,900 |
| 2017 | $5,183 | $254,200 | $69,700 | $184,500 |
| 2016 | $5,016 | $243,600 | $69,700 | $173,900 |
| 2015 | $4,792 | $230,500 | $69,700 | $160,800 |
| 2014 | $4,584 | $223,500 | $66,400 | $157,100 |
Agents Affiliated with this Home
-

Seller's Agent in 2025
Christi Cournoyer
Hometown Realty Associates LLC
(508) 864-3356
1 in this area
73 Total Sales
-

Buyer's Agent in 2025
Krista Matthews
Lamacchia Realty, Inc.
(781) 835-6271
1 in this area
96 Total Sales
Map
Source: MLS Property Information Network (MLS PIN)
MLS Number: 73392455
APN: PAXT-000018-000000-000046
- 32 Village Rd Unit 32
- 0 Richards Ave Unit 73115171
- 15 West St
- 217 Grove St
- 17 Crowningshield Dr
- 72 Holden Rd
- 130 Holden Rd
- 61 Suomi St
- 289 Richards Ave
- 230 West St
- 96 Paxton Rd
- LOT 8 Pierre Cir
- 7 Major Moore Cir
- 6 Mccann Place
- 6 Black Hill Rd
- 5 Cutler Rd
- 7 Victoria Ave
- 13 Johnson Way
- 174 Pleasant St
- 171 White Birch St






