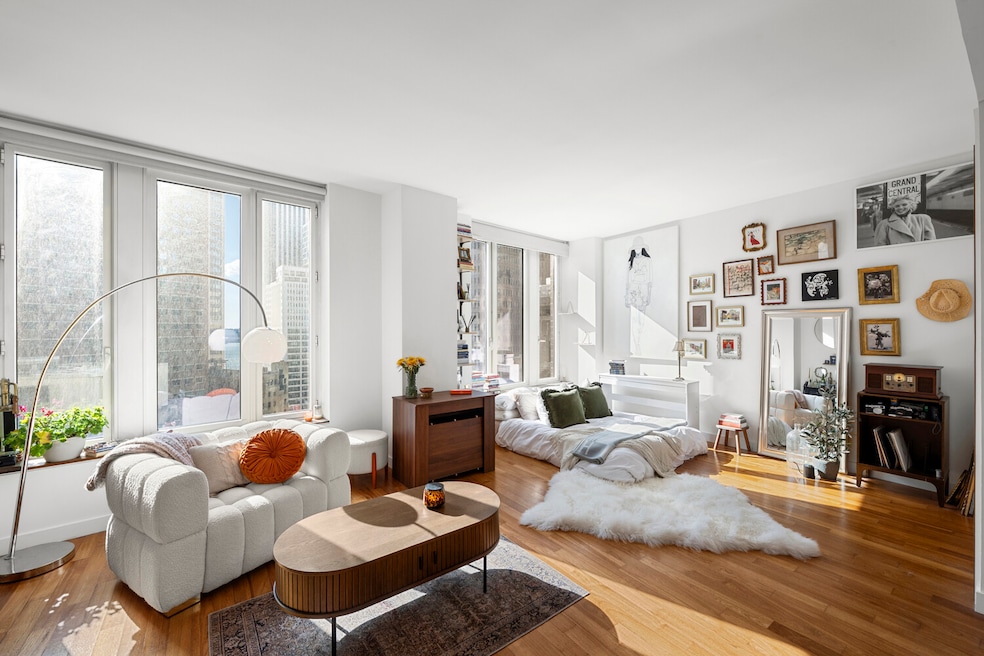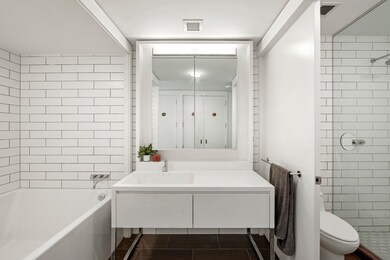15 William St, Unit 18D Floor 18 New York, NY 10005
Financial District NeighborhoodEstimated payment $6,815/month
Highlights
- Concierge
- 1-minute walk to Wall Street (2,3 Line)
- Indoor Pool
- P.S. 343 The Peck Slip School Rated A
- Steam Room
- 1-minute walk to Queen Elizabeth II Garden
About This Home
Bathed in light and beautifully proportioned, Residence 18D at 15 William Street is a spacious 698 sq ft studio framed by oversized windows with sweeping open views of the river and skyline.
The layout is designed for both ease and versatility, with thoughtfully defined areas for living, dining, and sleeping. Custom window treatments and Burmese teak floors bring warmth and texture, while a cleverly integrated Murphy office provides a discreet, built-in workspace that tucks away effortlessly.
The kitchen pairs style and function with Miele and Liebherr appliances, white lacquer cabinetry, and Caesarstone counters. The spa-style bath features a deep soaking tub, a rain shower, and refined modern fixtures. Louvered doors allow sunlight to filter through to the dressing area, home to a generous walk-in closet, creating a bright yet private space to get ready each day.
An in-unit washer/dryer completes the residence.
At 15 William, residents enjoy a comprehensive collection of hotel-style amenities, including a 24-hour doorman, state-of-the-art fitness center and yoga studio, indoor lap pool and outdoor hot tub, basketball and squash courts, screening room, children's playroom, dog run, and rooftop lounge with a sundeck, kitchen and panoramic views.
Set in the heart of the Financial District, moments from the Seaport, Stone Street, and multiple subway lines, 15 William offers a seamless downtown lifestyle where comfort, design, and convenience meet.
Open House Schedule
-
Sunday, December 14, 20252:00 to 3:00 pm12/14/2025 2:00:00 PM +00:0012/14/2025 3:00:00 PM +00:00Add to Calendar
Property Details
Home Type
- Condominium
Year Built
- Built in 2005
HOA Fees
- $961 Monthly HOA Fees
Parking
- Garage
Property Views
- River
Home Design
- 698 Sq Ft Home
- Entry on the 18th floor
Additional Features
- 1 Full Bathroom
- Laundry in unit
- Indoor Pool
- East Facing Home
- Central Air
- Basement
Listing and Financial Details
- Legal Lot and Block 1495 / 00025
Community Details
Overview
- 320 Units
- High-Rise Condominium
- William Beaver House Condos
- Financial District Subdivision
- 47-Story Property
Amenities
- Concierge
- Rooftop Deck
- Steam Room
- Children's Playroom
Map
About This Building
Home Values in the Area
Average Home Value in this Area
Tax History
| Year | Tax Paid | Tax Assessment Tax Assessment Total Assessment is a certain percentage of the fair market value that is determined by local assessors to be the total taxable value of land and additions on the property. | Land | Improvement |
|---|---|---|---|---|
| 2025 | $16,753 | $133,657 | $5,136 | $128,521 |
| 2024 | $16,753 | $134,002 | $5,136 | $128,866 |
| 2023 | $16,532 | $132,236 | $5,136 | $127,100 |
| 2022 | $16,204 | $132,091 | $5,136 | $126,955 |
| 2021 | $15,566 | $126,895 | $5,136 | $121,759 |
| 2020 | $16,284 | $140,488 | $5,136 | $135,352 |
| 2019 | $15,374 | $137,330 | $5,136 | $132,194 |
Property History
| Date | Event | Price | List to Sale | Price per Sq Ft |
|---|---|---|---|---|
| 10/25/2025 10/25/25 | For Sale | $850,000 | 0.0% | $1,218 / Sq Ft |
| 09/30/2024 09/30/24 | Rented | $4,475 | +447400.0% | -- |
| 09/14/2024 09/14/24 | Under Contract | -- | -- | -- |
| 08/31/2024 08/31/24 | For Rent | $1 | -100.0% | -- |
| 08/31/2022 08/31/22 | Rented | $4,300 | -2.2% | -- |
| 08/06/2022 08/06/22 | For Rent | $4,395 | +20.4% | -- |
| 04/15/2019 04/15/19 | For Rent | $3,650 | -- | -- |
| 04/15/2019 04/15/19 | Rented | -- | -- | -- |
Purchase History
| Date | Type | Sale Price | Title Company |
|---|---|---|---|
| Deed | $870,000 | -- |
Mortgage History
| Date | Status | Loan Amount | Loan Type |
|---|---|---|---|
| Open | $522,000 | Purchase Money Mortgage |
Source: Real Estate Board of New York (REBNY)
MLS Number: RLS20056656
APN: 0025-1495
- 15 William St Unit 27A
- 15 William St Unit 9F
- 15 William St Unit 15H
- 15 William St Unit 10G
- 15 William St Unit 23A
- 15 William St Unit 12D
- 15 William St Unit 33I
- 15 William St Unit 9C
- 15 William St Unit 30A
- 15 William St Unit D4
- 15 William St Unit 44A
- 15 William St Unit 31G
- 15 William St Unit 32C
- 15 William St Unit 21E
- 15 William St Unit 31C
- 15 William St Unit 7B
- 3 Hanover Square Unit 13E
- 3 Hanover Square Unit 13F
- 3 Hanover Square Unit 17J
- 3 Hanover Square Unit 18HJ
- 15 William St Unit 28M
- 15 William St
- 20 Exchange Place Unit 1412
- 3 Hanover Square Unit 7K
- 3 Hanover Square Unit 5A
- 3 Hanover Square Unit 6
- 3 Hanover Square Unit 3P
- 25 Broad St Unit 2008
- 55 Wall St Unit 714
- 55 Wall St Unit 615
- 55 Wall St Unit 7b3
- 55 Wall St Unit 1622
- 55 Wall St Unit 922
- 55 Wall St Unit 2220
- 55 Wall St Unit 2732
- 55 Wall St Unit 1714
- 55 Wall St
- 15 S William St
- 50 Broad St Unit 2505
- 50 Broad St Unit 2301







