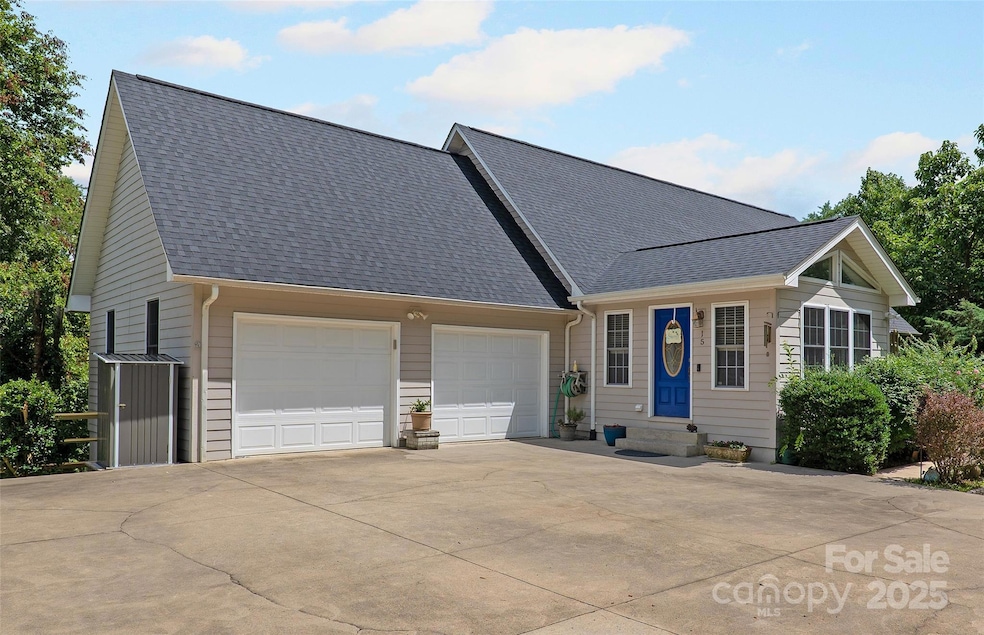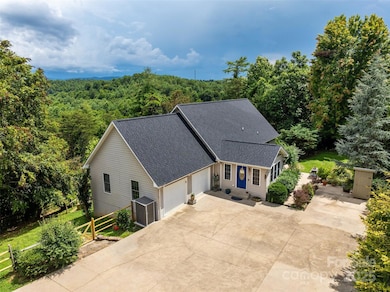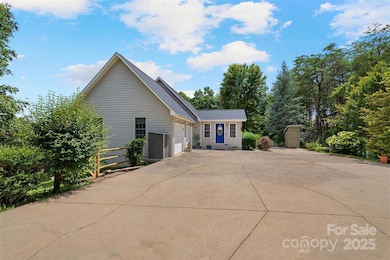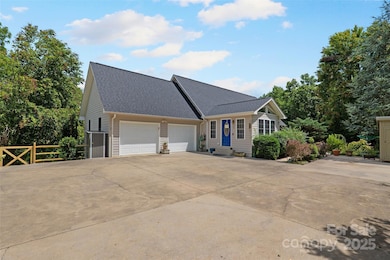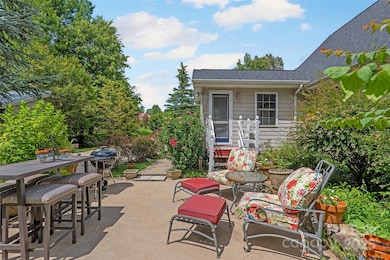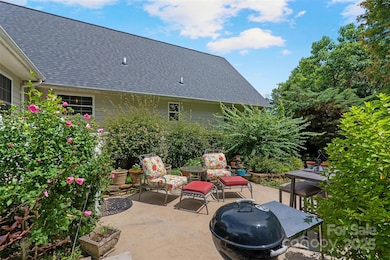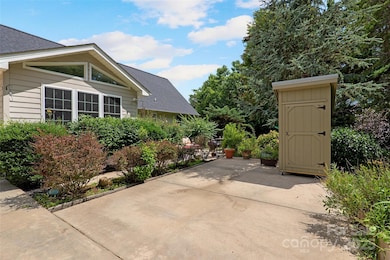
15 Willow Knolls Dr Weaverville, NC 28787
Estimated payment $3,780/month
Highlights
- Cape Cod Architecture
- Private Lot
- Double Oven
- North Buncombe Elementary School Rated 9+
- Wooded Lot
- Fireplace
About This Home
Searching for your own peaceful retreat with stunning long-range views and the perfect blend of convenience and seclusion? This charming 4-bedroom home sits on a level lot spanning just over 2 acres at the end of a quiet street, surrounded by trees and gorgeous gardens. Sip your morning coffee while soaking in the views from the south-facing partially covered deck or the screened-in porch. The home features a beautifully redesigned kitchen with modern conveniences, a fenced yard, hardwood floors, and a cozy fireplace in the living room. With several versatile rooms, including a spacious entryway sunroom, this home offers plenty of space to make your own. Just minutes from downtown Weaverville and I-26, you'll have easy access to Mars Hill, Marshall, Asheville, and all the hiking, dining, and activities that make Western North Carolina so special. Short distance to new Advent Hospital 2027!
Listing Agent
Weaverville Realty Brokerage Email: kjohnson247@att.net License #253775 Listed on: 07/17/2025
Home Details
Home Type
- Single Family
Est. Annual Taxes
- $2,784
Year Built
- Built in 2000
Lot Details
- Front Green Space
- Partially Fenced Property
- Private Lot
- Level Lot
- Wooded Lot
- Property is zoned OU
HOA Fees
- $33 Monthly HOA Fees
Parking
- 2 Car Garage
- Driveway
Home Design
- Cape Cod Architecture
Interior Spaces
- 2-Story Property
- Ceiling Fan
- Fireplace
- Laundry Room
- Finished Basement
Kitchen
- Double Oven
- Gas Cooktop
- Range Hood
- Dishwasher
- Disposal
Bedrooms and Bathrooms
Schools
- Weaverville/N. Windy Ridge Elementary School
- North Buncombe Middle School
- North Buncombe High School
Utilities
- Forced Air Heating System
- Heat Pump System
- Heating System Uses Propane
- Septic Tank
Community Details
- Clearview Estates Subdivision
Listing and Financial Details
- Assessor Parcel Number 9733-07-9531-00000
Map
Home Values in the Area
Average Home Value in this Area
Tax History
| Year | Tax Paid | Tax Assessment Tax Assessment Total Assessment is a certain percentage of the fair market value that is determined by local assessors to be the total taxable value of land and additions on the property. | Land | Improvement |
|---|---|---|---|---|
| 2024 | $2,784 | $431,500 | $55,700 | $375,800 |
| 2023 | $2,784 | $431,500 | $55,700 | $375,800 |
| 2022 | $2,570 | $431,500 | $0 | $0 |
| 2021 | $2,570 | $431,500 | $0 | $0 |
| 2020 | $2,241 | $345,300 | $0 | $0 |
| 2019 | $2,241 | $345,300 | $0 | $0 |
| 2018 | $2,241 | $345,300 | $0 | $0 |
| 2017 | $2,276 | $293,200 | $0 | $0 |
| 2016 | $2,123 | $293,200 | $0 | $0 |
| 2015 | $2,072 | $286,200 | $0 | $0 |
| 2014 | $2,072 | $286,200 | $0 | $0 |
Property History
| Date | Event | Price | Change | Sq Ft Price |
|---|---|---|---|---|
| 07/17/2025 07/17/25 | For Sale | $650,000 | +123.5% | $179 / Sq Ft |
| 01/09/2015 01/09/15 | Sold | $290,777 | -3.0% | $101 / Sq Ft |
| 12/10/2014 12/10/14 | Pending | -- | -- | -- |
| 10/28/2014 10/28/14 | For Sale | $299,777 | -- | $104 / Sq Ft |
Purchase History
| Date | Type | Sale Price | Title Company |
|---|---|---|---|
| Warranty Deed | $291,000 | None Available | |
| Warranty Deed | $308,000 | None Available | |
| Warranty Deed | $217,500 | -- |
Mortgage History
| Date | Status | Loan Amount | Loan Type |
|---|---|---|---|
| Open | $264,777 | New Conventional | |
| Previous Owner | $281,450 | Unknown | |
| Previous Owner | $176,000 | Fannie Mae Freddie Mac | |
| Previous Owner | $65,000 | Credit Line Revolving | |
| Previous Owner | $160,000 | Unknown | |
| Previous Owner | $206,600 | No Value Available |
Similar Homes in Weaverville, NC
Source: Canopy MLS (Canopy Realtor® Association)
MLS Number: 4281968
APN: 9733-07-9531-00000
- 12 Willow Knoll Dr
- 127 Deer Hill Ln
- 28 Trinity Hills Dr
- 11 Gracie Ln
- 115 Hailees Dr
- 27 Sage Crest Loop
- 00 N Pinnacle Dr Unit 3
- 36 Nader Ave
- 50 Pinerose Dr
- 35 Nader Ave
- 115 Nader Ave
- 209 Velvet Ln
- 9 Ginger Spice Trail
- 8 Scarlet Ridge Ln
- 46 Spicewood Rd
- 80 Boone Trail
- 1700 New Stock Rd
- 1700 & 1702 New Stock Rd
- 2347 Old Marshall Hwy
- 1702 New Stock Rd
- 61 Garrison Branch Rd
- 20 Weaver View Cir
- 105 Holston View Dr
- 900 Flat Creek Village Dr
- 602 Highline Dr
- 222 New Stock Rd Unit B
- 1070 Cider Mill Loop
- 25 Bluff Cove Rd
- 16 Brushwood Rd
- 50 Barnwood Dr
- 24 Lamplighter Ln
- 200 Baird Cove Rd
- 37 Cedar Hill Ln
- 1355 Bear Creek Rd
- 10 Newbridge Pkwy
- 45 Mundy CV Rd
- 130 N Ridge Dr
- 40 Serenity Ln Unit 40 Serenity Ln, Leicester NC 28748
- 375 Weaverville Rd Unit 8
- 164 Mundy Cove Rd
