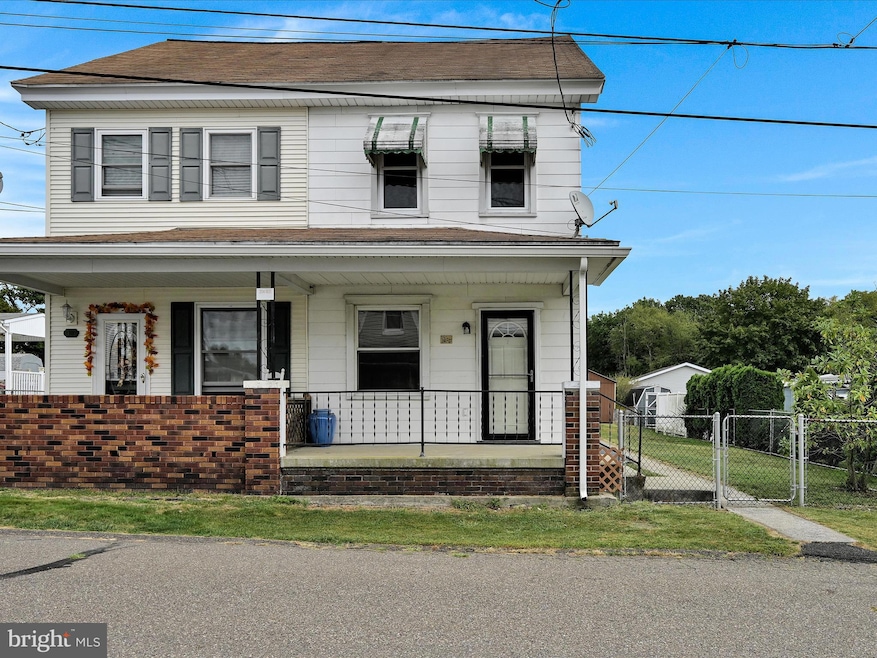
15 Willow Ln Pottsville, PA 17901
Highlights
- Traditional Architecture
- Gazebo
- Walk-Up Access
- No HOA
- 2 Car Detached Garage
- Radiator
About This Home
As of October 2024Ideally situated just outside Minersville and less than 5 miles from Interstate 81 and Highridge Industrial Park, this budget-friendly semi-detached home is ready for its new owners. The first floor includes a roomy kitchen and a full bathroom. On the second floor, you'll find three bedrooms, while the third-floor attic, which is heated, offers versatile use as a fourth bedroom, office, or additional storage space. The property features a fenced-in yard with a rear deck, perfect for entertaining outdoors. Additional amenities include a storage shed, a two-car detached garage, and off-street parking at the rear, providing ample space for vehicles and recreational gear.
Last Agent to Sell the Property
Mullen Realty Associates License #RS372371 Listed on: 09/19/2024
Townhouse Details
Home Type
- Townhome
Est. Annual Taxes
- $1,109
Year Built
- Built in 1900
Lot Details
- 8,276 Sq Ft Lot
Parking
- 2 Car Detached Garage
- Rear-Facing Garage
- Stone Driveway
Home Design
- Semi-Detached or Twin Home
- Traditional Architecture
- Stone Foundation
- Shingle Roof
- Aluminum Siding
Interior Spaces
- Property has 2.5 Levels
- Unfinished Basement
- Walk-Up Access
Bedrooms and Bathrooms
- 4 Bedrooms
- 1 Full Bathroom
Outdoor Features
- Gazebo
- Shed
Utilities
- Window Unit Cooling System
- Radiator
- Heating System Uses Oil
- 200+ Amp Service
- Oil Water Heater
Community Details
- No Home Owners Association
- Primrose Subdivision
Listing and Financial Details
- Tax Lot 99
- Assessor Parcel Number 05-17-0099
Ownership History
Purchase Details
Home Financials for this Owner
Home Financials are based on the most recent Mortgage that was taken out on this home.Purchase Details
Purchase Details
Home Financials for this Owner
Home Financials are based on the most recent Mortgage that was taken out on this home.Purchase Details
Home Financials for this Owner
Home Financials are based on the most recent Mortgage that was taken out on this home.Similar Homes in Pottsville, PA
Home Values in the Area
Average Home Value in this Area
Purchase History
| Date | Type | Sale Price | Title Company |
|---|---|---|---|
| Deed | $130,000 | None Listed On Document | |
| Interfamily Deed Transfer | -- | None Available | |
| Deed | -- | None Available | |
| Quit Claim Deed | -- | None Available | |
| Deed | $33,000 | None Available |
Mortgage History
| Date | Status | Loan Amount | Loan Type |
|---|---|---|---|
| Open | $117,000 | New Conventional | |
| Previous Owner | $29,700 | New Conventional |
Property History
| Date | Event | Price | Change | Sq Ft Price |
|---|---|---|---|---|
| 10/18/2024 10/18/24 | Sold | $130,000 | +4.8% | $99 / Sq Ft |
| 09/21/2024 09/21/24 | Pending | -- | -- | -- |
| 09/19/2024 09/19/24 | For Sale | $124,000 | -- | $94 / Sq Ft |
Tax History Compared to Growth
Tax History
| Year | Tax Paid | Tax Assessment Tax Assessment Total Assessment is a certain percentage of the fair market value that is determined by local assessors to be the total taxable value of land and additions on the property. | Land | Improvement |
|---|---|---|---|---|
| 2025 | $1,326 | $18,440 | $4,140 | $14,300 |
| 2024 | $1,211 | $18,440 | $4,140 | $14,300 |
| 2023 | $1,099 | $16,995 | $4,140 | $12,855 |
| 2022 | $1,048 | $16,995 | $4,140 | $12,855 |
| 2021 | $1,028 | $16,995 | $4,140 | $12,855 |
| 2020 | $1,028 | $16,995 | $4,140 | $12,855 |
| 2018 | $1,028 | $16,995 | $4,140 | $12,855 |
| 2017 | $1,011 | $16,995 | $4,140 | $12,855 |
| 2015 | -- | $16,995 | $4,140 | $12,855 |
| 2011 | -- | $16,995 | $0 | $0 |
Agents Affiliated with this Home
-
Jonathan Morris

Seller's Agent in 2024
Jonathan Morris
Mullen Realty Associates
(570) 449-9922
1 in this area
29 Total Sales
-
Brad Mullen

Seller Co-Listing Agent in 2024
Brad Mullen
Mullen Realty Associates
(570) 778-2149
2 in this area
561 Total Sales
-
Timothy Moyer
T
Buyer's Agent in 2024
Timothy Moyer
EXP Realty, LLC
(570) 617-4114
2 in this area
169 Total Sales
Map
Source: Bright MLS
MLS Number: PASK2017506
APN: 05-17-0099.000
- 10 Deer Ln
- 0 Sweet Birch Plan at Seiders Hill Unit PASK2021928
- 2148 Main St
- 0 N Highland Unit 746115
- 449 North St
- 434 436 Lewis St
- 426 North St
- 419 North St
- 413 North St
- 418 North St
- 23 Coal St
- 349-351 New Castle St
- 241 North St
- 251 Spruce St
- 212 Spruce St
- 321 323 Pine Hill St
- 206 Oak St
- 125 Carbon St
- 605 N 2nd St
- 323 Hickory St






