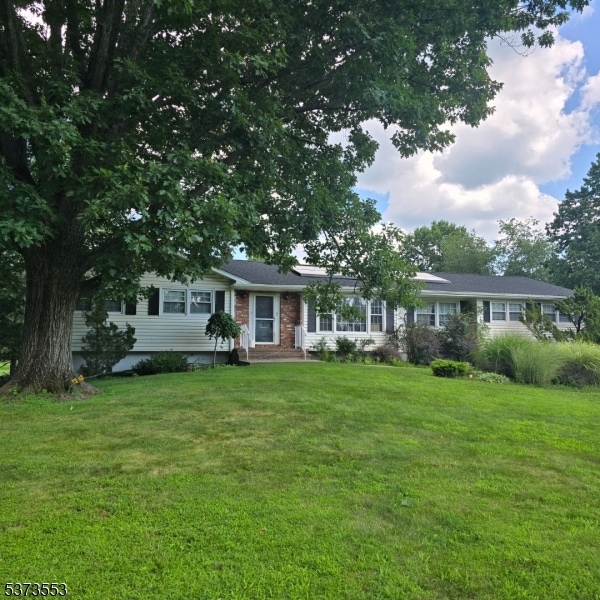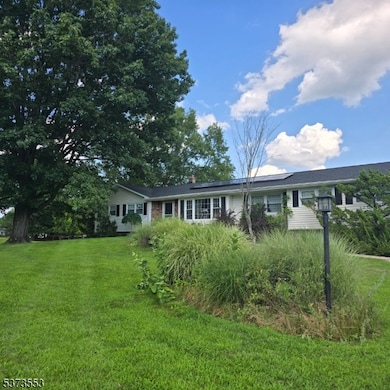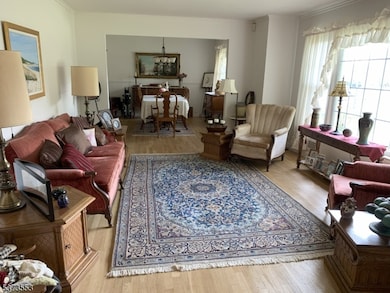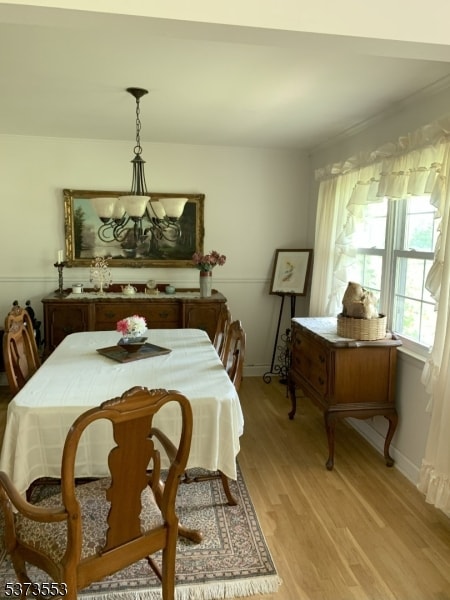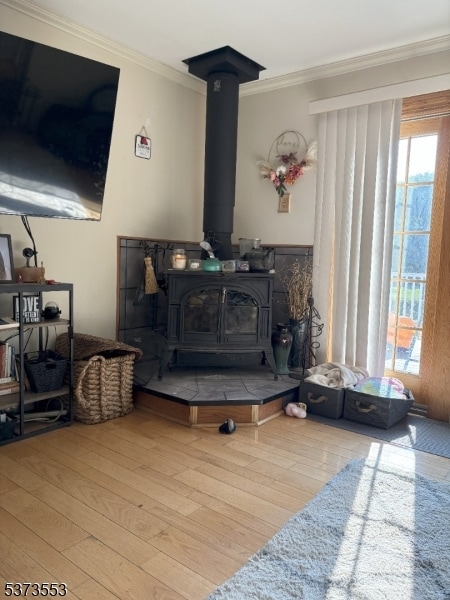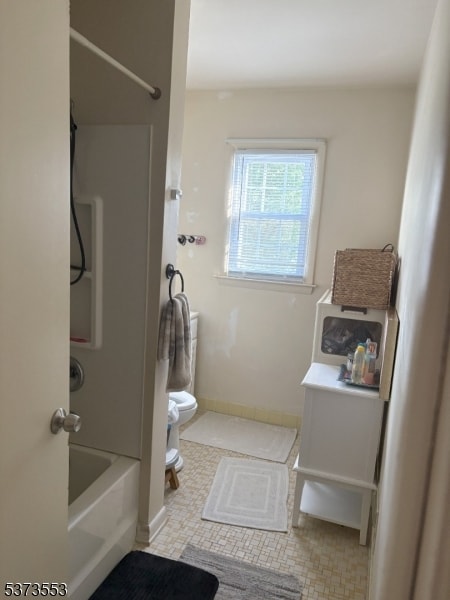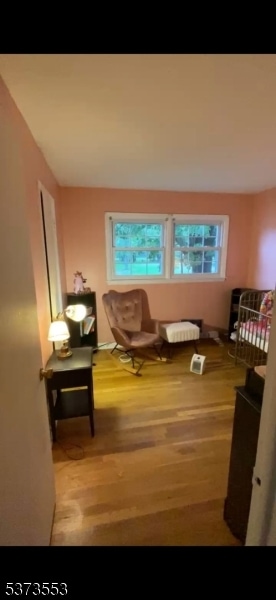15 Willow Run Ln Belle Mead, NJ 08502
Estimated payment $4,809/month
Highlights
- 1.5 Acre Lot
- Deck
- Ranch Style House
- Montgomery Lower Mid School Rated A
- Wooded Lot
- Wood Flooring
About This Home
Amazing opportunity to live in the desirable Belle Mead section of Montgomery Township. This sprawling ranch offers 5 bedrooms, 3 1/2 baths total. Three of the bedrooms are located on the main floor of the home, one bedroom is located in a separate suite on the right side of the home and one bedroom located in the finished walkout basement. A formal dining room, living room, family room with beautiful woodburning stove, sliding door to a great deck offering amazing views of the huge backyard and a kitchen complete the main floor of this home. The separate suite also contains a full bath, kitchenette and living room. The finished walkout basement to the beautiful backyard also includes a 1/2 bath, dry bar, living room, tons of storage, cedar closet and laundry. There is a gas fireplace insert sold as is. Inside entrance to the basement is available thru the garage and from upstairs in the kitchen as well as the sliding door in the basement. Newer central air, roof and transferrable solar system. The oversized driveway offers tons of parking that enters into a two car garage. A beautiful deck recently installed overlooks a stunning, immense backyard with great views. The backyard is partially fenced. A gas line for an outdoor grill is located on the deck and a security system for the home adds to the amenities of this home. Montgomery Township boasts excellent schools, great shopping and easy access to highways for commuting. Home is being sold AS IS.
Listing Agent
KERRYANN HOLSTER
RED DOOR REAL ESTATE Brokerage Phone: 732-893-8339 Listed on: 07/22/2025
Home Details
Home Type
- Single Family
Est. Annual Taxes
- $13,344
Year Built
- Built in 1964
Lot Details
- 1.5 Acre Lot
- Fenced
- Level Lot
- Wooded Lot
Parking
- 2 Car Attached Garage
- Inside Entrance
- Garage Door Opener
- Additional Parking
- Parking Garage Space
Home Design
- Ranch Style House
- Brick Exterior Construction
- Vinyl Siding
- Tile
Interior Spaces
- 1 Fireplace
- Living Room
- Storage Room
Kitchen
- Eat-In Kitchen
- Built-In Gas Oven
- Dishwasher
- Trash Compactor
Flooring
- Wood
- Wall to Wall Carpet
Bedrooms and Bathrooms
- 5 Bedrooms
Laundry
- Laundry Room
- Dryer
- Washer
Partially Finished Basement
- Walk-Out Basement
- Basement Fills Entire Space Under The House
- Garage Access
- Exterior Basement Entry
Outdoor Features
- Deck
Utilities
- Forced Air Heating and Cooling System
- Standard Electricity
- Well
- Water Softener is Owned
Listing and Financial Details
- Assessor Parcel Number 2713-07007-0000-00006-0000-
Map
Home Values in the Area
Average Home Value in this Area
Tax History
| Year | Tax Paid | Tax Assessment Tax Assessment Total Assessment is a certain percentage of the fair market value that is determined by local assessors to be the total taxable value of land and additions on the property. | Land | Improvement |
|---|---|---|---|---|
| 2025 | $13,344 | $389,500 | $222,500 | $167,000 |
| 2024 | $13,344 | $389,500 | $222,500 | $167,000 |
| 2023 | $13,333 | $389,500 | $222,500 | $167,000 |
| 2022 | $12,550 | $389,500 | $222,500 | $167,000 |
| 2021 | $12,445 | $389,500 | $222,500 | $167,000 |
| 2020 | $12,343 | $389,500 | $222,500 | $167,000 |
| 2019 | $12,261 | $389,500 | $222,500 | $167,000 |
| 2018 | $11,977 | $389,500 | $222,500 | $167,000 |
| 2017 | $11,771 | $389,500 | $222,500 | $167,000 |
| 2016 | $11,564 | $389,500 | $222,500 | $167,000 |
| 2015 | $11,299 | $389,500 | $222,500 | $167,000 |
| 2014 | $11,163 | $389,500 | $222,500 | $167,000 |
Property History
| Date | Event | Price | List to Sale | Price per Sq Ft |
|---|---|---|---|---|
| 10/28/2025 10/28/25 | Price Changed | $700,000 | -3.4% | -- |
| 10/22/2025 10/22/25 | Price Changed | $725,000 | -3.3% | -- |
| 10/09/2025 10/09/25 | Price Changed | $750,000 | -3.2% | -- |
| 08/23/2025 08/23/25 | Price Changed | $775,000 | -2.5% | -- |
| 07/22/2025 07/22/25 | For Sale | $795,000 | -- | -- |
Purchase History
| Date | Type | Sale Price | Title Company |
|---|---|---|---|
| Deed | $236,000 | -- |
Source: Garden State MLS
MLS Number: 3976933
APN: 13-07007-0000-00006
- 0 Township Line Rd
- 100 Knickerbocker Dr
- 161 Grayson Dr
- 10 Fredrick Ct
- 11 Briar Hill Ct
- 87 Meadow Lark Ln
- 52 Ketcham Rd
- 2 Beverly Dr
- 12 Dow Dr
- 5 Cray Ct
- 134 Hillsborough Rd
- 31 Fox Chase Run
- 38 Van Doren Way
- 15 Hunt Club Rd
- 1105 Rhoads Dr Unit 1105
- 28 Hillcrest Rd
- 125 Tomahawk Ct
- 223 Rip van Dam Ct
- 6 Steeple Dr
- 74 Harlingen Rd
- 300 Berkley Ave
- 301 Berkley Ave
- 11 Briar Hill Ct
- 43 Rosewood Ct
- 40 Pike Run Rd
- 1357 Canal Rd Unit ID1336810P
- 1 Schindler Ct
- 22 Scarborough Rd
- 9 Collins Dr
- 692 US Highway 206 Unit 202
- 692 US Highway 206 Unit 203
- 692 US Highway 206 Unit 205
- 692 US Highway 206 Unit 206
- 692 US Highway 206 Unit 204
- 692 US Highway 206 Unit 207
- 692 US Highway 206 Unit 101
- 649 U S 206 Unit 314
- 111 Bree Ct
- Amwell Rd
- 36 Fox Chase Ln
