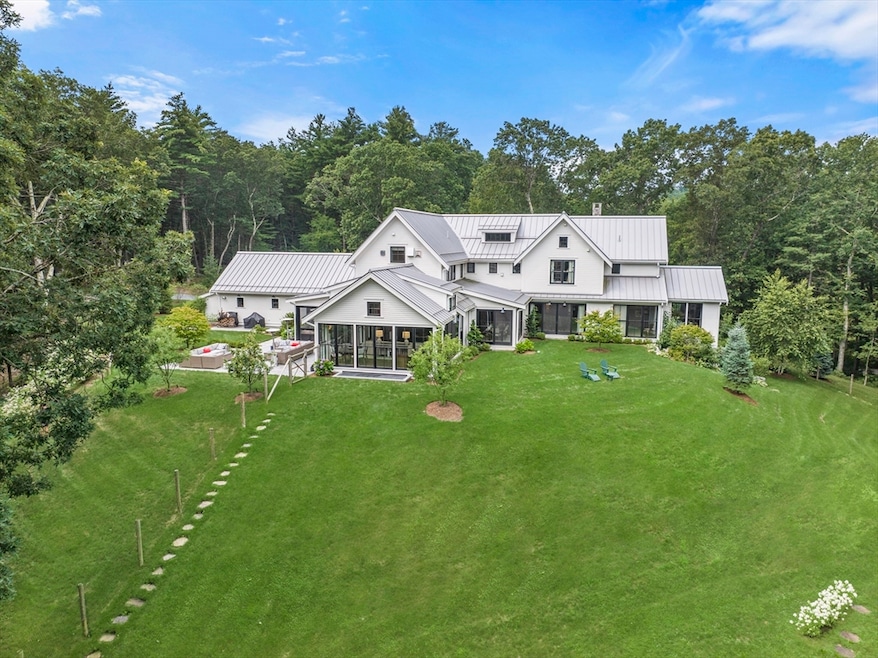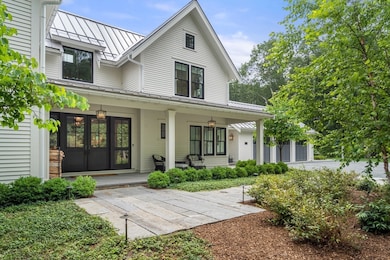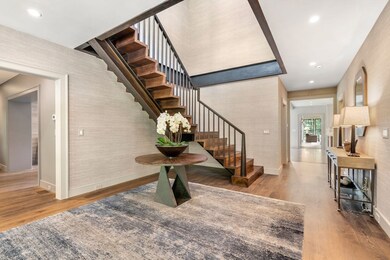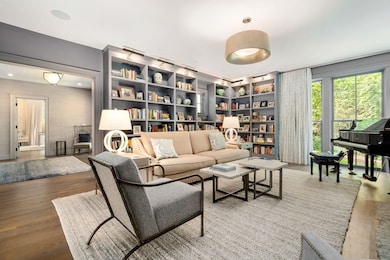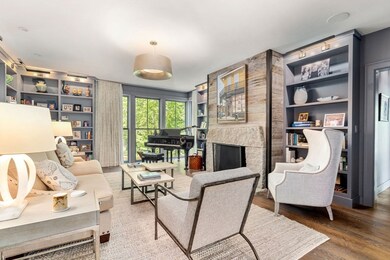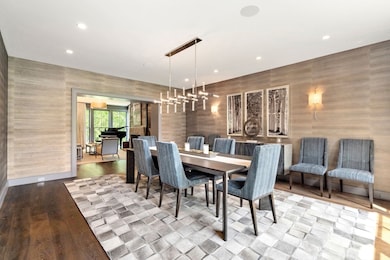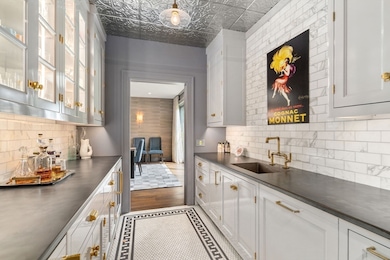Estimated payment $35,430/month
Highlights
- Community Stables
- Media Room
- Custom Closet System
- Chickering Elementary School Rated A+
- 5.07 Acre Lot
- Colonial Architecture
About This Home
Custom built 10,000+ sf, 6 bedroom, modern farmhouse hidden away on 5 bucolic acres with restricted conservation land on both sides will take your breath away.Exquisite materials and finishes throughout, this home boasts a perfect floor plan with magnificent chef’s kitchen featuring heated floors, restaurant quality appliances, coffee bar, 3 dishwashers, walk in pantry and dining area with folding glass doors that open to the private lawns and fields beyond. An adjoining family room with several seating areas opens to an entertainment sized patio and screened in porch large enough for a crowd.Two home offices, a first floor bedroom suite with spa bath and stunning living and dining rooms complete the first floor. Five bedrooms on the second level, include three en suite bedrooms with private lofts, a guest room and a sumptuous Primary suite. A finished walk out lower level with recreation room, pool room, music room, gym, full bath and 2nd laundry. This is a rare offering!
Home Details
Home Type
- Single Family
Est. Annual Taxes
- $47,865
Year Built
- Built in 2016
Lot Details
- 5.07 Acre Lot
- Property fronts a private road
- Fenced Yard
- Landscaped Professionally
- Sprinkler System
- Wooded Lot
- Property is zoned R2
Parking
- 3 Car Attached Garage
- Parking Storage or Cabinetry
- Heated Garage
- Side Facing Garage
- Driveway
- Open Parking
- Off-Street Parking
Home Design
- Colonial Architecture
- Farmhouse Style Home
- Frame Construction
- Metal Roof
- Radon Mitigation System
- Concrete Perimeter Foundation
Interior Spaces
- Wet Bar
- Central Vacuum
- Wired For Sound
- Decorative Lighting
- Insulated Windows
- French Doors
- Insulated Doors
- Family Room with Fireplace
- 3 Fireplaces
- Living Room with Fireplace
- Dining Area
- Media Room
- Home Office
- Game Room
- Screened Porch
- Home Gym
- Finished Basement
- Basement Fills Entire Space Under The House
- Home Security System
Kitchen
- Walk-In Pantry
- Oven
- Indoor Grill
- Stove
- Range with Range Hood
- Microwave
- Freezer
- Second Dishwasher
- Wine Refrigerator
- Kitchen Island
- Solid Surface Countertops
- Disposal
Flooring
- Wood
- Stone
- Concrete
- Marble
- Tile
Bedrooms and Bathrooms
- 6 Bedrooms
- Fireplace in Primary Bedroom
- Primary bedroom located on second floor
- Custom Closet System
- Linen Closet
- Walk-In Closet
- Dual Vanity Sinks in Primary Bathroom
Laundry
- Laundry on main level
- Dryer
- Washer
- Sink Near Laundry
Eco-Friendly Details
- Energy-Efficient Thermostat
- Whole House Vacuum System
Outdoor Features
- Covered Deck
- Patio
Location
- Property is near schools
Schools
- Chickering Elementary School
- Dover-Sherborn Middle School
- Dover-Sherborn High School
Utilities
- Forced Air Heating and Cooling System
- 9 Cooling Zones
- 9 Heating Zones
- Geothermal Heating and Cooling
- Power Generator
- Private Water Source
- Private Sewer
Listing and Financial Details
- Assessor Parcel Number M:0013 B:00019 L:0000,79131
Community Details
Overview
- No Home Owners Association
- Near Conservation Area
Amenities
- Shops
Recreation
- Community Stables
- Jogging Path
Map
Home Values in the Area
Average Home Value in this Area
Tax History
| Year | Tax Paid | Tax Assessment Tax Assessment Total Assessment is a certain percentage of the fair market value that is determined by local assessors to be the total taxable value of land and additions on the property. | Land | Improvement |
|---|---|---|---|---|
| 2025 | $47,865 | $4,247,100 | $1,274,400 | $2,972,700 |
| 2024 | $47,799 | $4,361,200 | $1,274,400 | $3,086,800 |
| 2023 | $38,001 | $3,117,400 | $1,136,400 | $1,981,000 |
| 2022 | $36,243 | $2,918,100 | $1,122,800 | $1,795,300 |
| 2021 | $36,458 | $2,828,400 | $1,122,800 | $1,705,600 |
| 2020 | $25,236 | $1,965,400 | $1,122,800 | $842,600 |
| 2019 | $20,424 | $1,579,600 | $1,122,800 | $456,800 |
| 2018 | $13,369 | $1,041,200 | $1,041,200 | $0 |
| 2017 | $15,231 | $1,167,100 | $975,800 | $191,300 |
| 2016 | $9,359 | $726,600 | $532,900 | $193,700 |
| 2015 | $14,328 | $1,128,200 | $840,500 | $287,700 |
Property History
| Date | Event | Price | List to Sale | Price per Sq Ft |
|---|---|---|---|---|
| 10/08/2025 10/08/25 | Pending | -- | -- | -- |
| 09/12/2025 09/12/25 | For Sale | $5,995,000 | 0.0% | $518 / Sq Ft |
| 07/10/2025 07/10/25 | Off Market | $5,995,000 | -- | -- |
| 05/06/2025 05/06/25 | For Sale | $5,995,000 | -- | $518 / Sq Ft |
Purchase History
| Date | Type | Sale Price | Title Company |
|---|---|---|---|
| Not Resolvable | $750,000 | -- |
Source: MLS Property Information Network (MLS PIN)
MLS Number: 73370276
APN: DOVE-000013-000019
- 15-19 Strawberry Hill St
- 267 Dedham St
- 26 Longmeadow Dr
- 90 Burr Dr
- 300 Summer St
- 20 Longmeadow Dr
- 298 Summer St
- 178 Dedham St
- 98 Heather Ln
- 150 Dedham St
- 957 South St
- 828 South St
- 429 Summer St
- 1266 South St
- 53 Heather Ln
- 52 Willow St
- 46 Charles River St
- 120 Wildwood Dr
- 49 Powisset St
- 30 Richardson Dr
