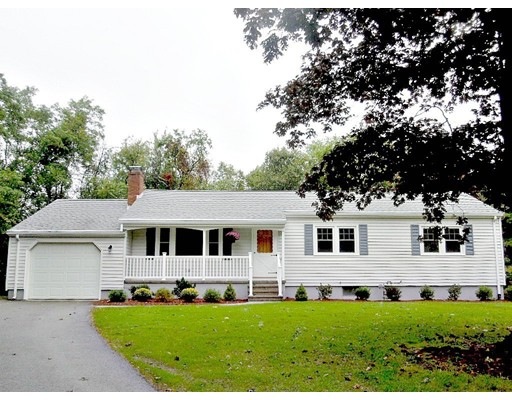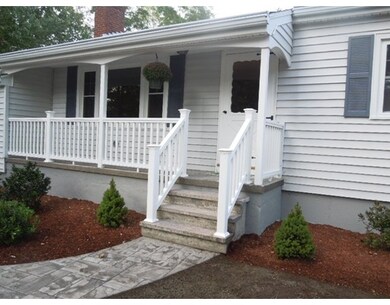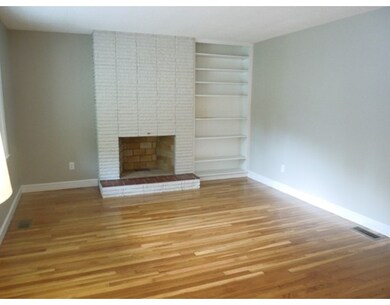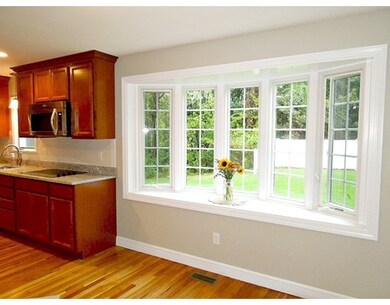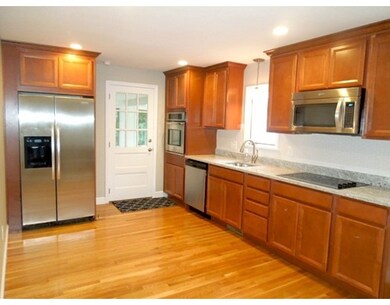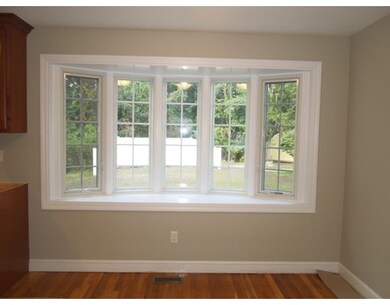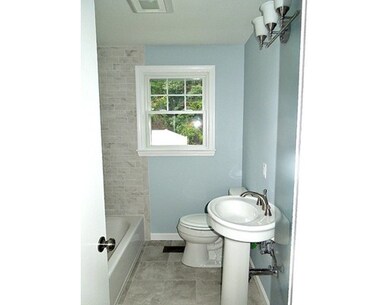
15 Winslow Rd Chelmsford, MA 01824
Hitchinpost NeighborhoodAbout This Home
As of March 2025Just renovated with new gas heating system, new Harvey windows, new front porch and walkway. New bath and kitchen getting the final touches now with all the bells and whistles including glistening granite counters. All hardwood floors have been refinished and shine. Fireplace in living room too. New lawn and professional landscaping. Set in desirable Hitchin' Post neighborhood! Cream puff!
Home Details
Home Type
Single Family
Est. Annual Taxes
$8,081
Year Built
1964
Lot Details
0
Listing Details
- Lot Description: Paved Drive
- Other Agent: 1.75
- Special Features: None
- Property Sub Type: Detached
- Year Built: 1964
Interior Features
- Appliances: Range, Dishwasher, Microwave, Refrigerator
- Fireplaces: 1
- Has Basement: Yes
- Fireplaces: 1
- Primary Bathroom: Yes
- Number of Rooms: 7
- Amenities: Public Transportation, Shopping, Swimming Pool, Tennis Court, Park, Walk/Jog Trails, Stables, Golf Course, Medical Facility, Laundromat, Bike Path, Conservation Area, Highway Access, Private School
- Electric: 200 Amps
- Energy: Insulated Windows, Insulated Doors
- Flooring: Wood, Hardwood
- Interior Amenities: Cable Available
- Bedroom 2: First Floor, 9X11
- Bedroom 3: First Floor, 9X11
- Bathroom #1: First Floor
- Bathroom #2: First Floor
- Kitchen: First Floor, 9X12
- Laundry Room: Basement
- Living Room: First Floor, 12X19
- Master Bedroom: First Floor, 10X14
- Master Bedroom Description: Flooring - Hardwood
- Dining Room: First Floor, 10X11
- Family Room: First Floor, 12X16
Exterior Features
- Roof: Asphalt/Fiberglass Shingles
- Construction: Frame
- Exterior: Vinyl
- Exterior Features: Porch, Gutters, Professional Landscaping
- Foundation: Poured Concrete
Garage/Parking
- Garage Parking: Attached
- Garage Spaces: 1
- Parking: Off-Street
- Parking Spaces: 5
Utilities
- Cooling: Central Air, Other (See Remarks)
- Heating: Gas
- Cooling Zones: 1
- Heat Zones: 1
- Hot Water: Electric
- Utility Connections: for Electric Range
Condo/Co-op/Association
- HOA: No
Ownership History
Purchase Details
Home Financials for this Owner
Home Financials are based on the most recent Mortgage that was taken out on this home.Purchase Details
Purchase Details
Home Financials for this Owner
Home Financials are based on the most recent Mortgage that was taken out on this home.Purchase Details
Home Financials for this Owner
Home Financials are based on the most recent Mortgage that was taken out on this home.Similar Homes in Chelmsford, MA
Home Values in the Area
Average Home Value in this Area
Purchase History
| Date | Type | Sale Price | Title Company |
|---|---|---|---|
| Quit Claim Deed | -- | None Available | |
| Quit Claim Deed | -- | None Available | |
| Quit Claim Deed | -- | None Available | |
| Quit Claim Deed | -- | None Available | |
| Quit Claim Deed | -- | None Available | |
| Quit Claim Deed | -- | None Available | |
| Quit Claim Deed | -- | None Available | |
| Quit Claim Deed | -- | None Available | |
| Not Resolvable | $418,000 | -- | |
| Not Resolvable | $318,500 | -- |
Mortgage History
| Date | Status | Loan Amount | Loan Type |
|---|---|---|---|
| Previous Owner | $426,200 | New Conventional | |
| Previous Owner | $406,557 | FHA | |
| Previous Owner | $410,408 | FHA | |
| Previous Owner | $288,875 | New Conventional |
Property History
| Date | Event | Price | Change | Sq Ft Price |
|---|---|---|---|---|
| 03/26/2025 03/26/25 | Sold | $720,000 | +13.4% | $506 / Sq Ft |
| 03/03/2025 03/03/25 | Pending | -- | -- | -- |
| 02/25/2025 02/25/25 | For Sale | $635,000 | +51.9% | $446 / Sq Ft |
| 12/21/2015 12/21/15 | Sold | $418,000 | -1.6% | $287 / Sq Ft |
| 10/23/2015 10/23/15 | Pending | -- | -- | -- |
| 09/23/2015 09/23/15 | For Sale | $425,000 | +33.4% | $292 / Sq Ft |
| 07/15/2015 07/15/15 | Sold | $318,500 | 0.0% | $265 / Sq Ft |
| 07/08/2015 07/08/15 | Pending | -- | -- | -- |
| 06/19/2015 06/19/15 | Off Market | $318,500 | -- | -- |
| 06/15/2015 06/15/15 | For Sale | $310,000 | -- | $258 / Sq Ft |
Tax History Compared to Growth
Tax History
| Year | Tax Paid | Tax Assessment Tax Assessment Total Assessment is a certain percentage of the fair market value that is determined by local assessors to be the total taxable value of land and additions on the property. | Land | Improvement |
|---|---|---|---|---|
| 2025 | $8,081 | $581,400 | $340,300 | $241,100 |
| 2024 | $8,034 | $589,900 | $340,300 | $249,600 |
| 2023 | $7,968 | $554,500 | $365,900 | $188,600 |
| 2022 | $7,743 | $491,000 | $312,300 | $178,700 |
| 2021 | $7,031 | $446,700 | $286,500 | $160,200 |
| 2020 | $6,930 | $421,300 | $250,600 | $170,700 |
| 2019 | $6,697 | $409,600 | $248,200 | $161,400 |
| 2018 | $6,845 | $381,100 | $223,600 | $157,500 |
| 2017 | $6,381 | $356,100 | $209,300 | $146,800 |
| 2016 | $5,793 | $321,300 | $200,200 | $121,100 |
| 2015 | $5,640 | $301,600 | $181,900 | $119,700 |
| 2014 | $5,430 | $286,100 | $171,400 | $114,700 |
Agents Affiliated with this Home
-
C
Seller's Agent in 2025
Candor Realty Group
Four Points Real Estate, LLC
(978) 710-5616
1 in this area
364 Total Sales
-
S
Seller Co-Listing Agent in 2025
Sonia Provost
Four Points Real Estate, LLC
(978) 390-1949
1 in this area
4 Total Sales
-

Buyer's Agent in 2025
Ian McGovern
Keller Williams Realty Boston Northwest
(978) 394-2759
1 in this area
118 Total Sales
-

Seller's Agent in 2015
Paul Brouillette
Laer Realty
(978) 852-3001
1 in this area
163 Total Sales
-

Buyer's Agent in 2015
Suzanne Koller
Compass
(617) 799-5913
595 Total Sales
Map
Source: MLS Property Information Network (MLS PIN)
MLS Number: 71909062
APN: CHEL-000069-000286-000001
- 4 Hitchin Post Rd
- 61 Amble Rd
- 10 Prancing Rd
- 10 Aldrich Ln
- 9 Horseshoe Rd
- 21 Overlook Dr
- 18 Amble Rd
- 15 Overlook Dr
- 3 Overlook Dr
- 10 Walnut Rd
- 12 Brookside Rd Unit 20
- 1 Wagontrail Rd
- 164 Main St Unit A
- 164 Main St Unit B
- 164 Main St
- 164 Main St Unit C
- 9 Stony Brook Rd
- 200 Pine Hill Rd
- 15 Moore Rd
- 17 York Ave
