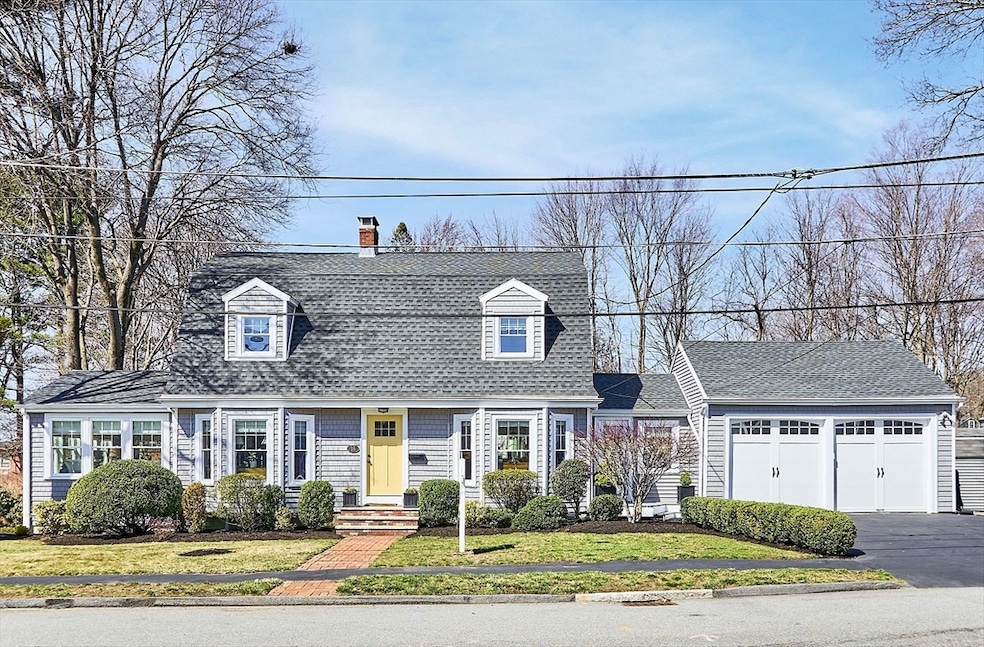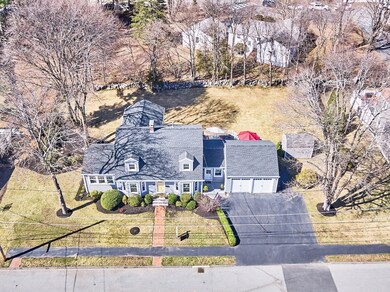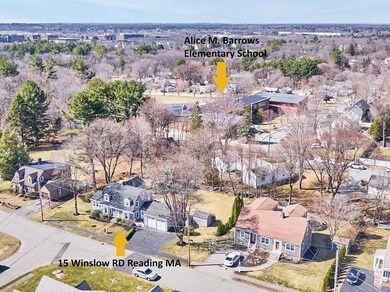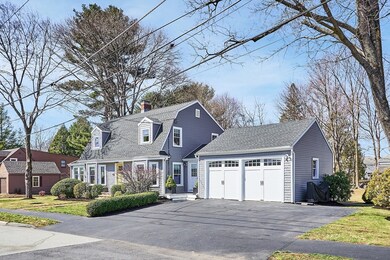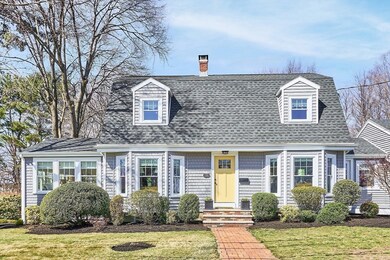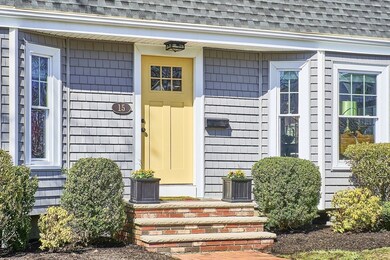
15 Winslow Rd Reading, MA 01867
Highlights
- Open Floorplan
- Custom Closet System
- Deck
- Alice M. Barrows Elementary School Rated A-
- Landscaped Professionally
- Property is near public transit
About This Home
As of May 2025Welcome to 15 Winslow Road where you will step inside and never want to leave this timeless gambrel style, expanded colonial where every detail has been carefully considered to create a warm and welcoming space for all to thrive and make lasting memories.The main level masterfully balances modern open concept living with cozy separate spaces. The low maintenance exterior effortlessly maintains beautiful curb appeal and features an "on grade" 2 car garage with new carriage style doors, upgraded driveway, a meticulously landscaped large and level lot about to burst with early spring and summer blooms, composite front and rear decks and a large storage shed.Updated major systems,C/A & gas heat!Enjoy a prime "west side" location on a non-through street steps to Barrows Elementary School & a short distance across a monitored crosswalk to Parker Middle School,minutes to routes 93,128 & the commuter rail. See attached hightlights, disclosure & floor plans.EASY TO SHOW VIA SHOWING TIME!
Home Details
Home Type
- Single Family
Est. Annual Taxes
- $11,967
Year Built
- Built in 1950 | Remodeled
Lot Details
- 0.4 Acre Lot
- Near Conservation Area
- Street terminates at a dead end
- Landscaped Professionally
- Level Lot
- Property is zoned S15
Parking
- 2 Car Attached Garage
- Garage Door Opener
- Driveway
- Open Parking
- Off-Street Parking
Home Design
- Frame Construction
- Blown-In Insulation
- Shingle Roof
- Concrete Perimeter Foundation
Interior Spaces
- Open Floorplan
- Ceiling Fan
- Recessed Lighting
- Decorative Lighting
- Light Fixtures
- Insulated Windows
- Bay Window
- Window Screens
- Pocket Doors
- French Doors
- Insulated Doors
- Great Room
- Living Room with Fireplace
- Dining Area
- Bonus Room
- Attic Access Panel
- Washer and Electric Dryer Hookup
Kitchen
- Stove
- Range
- Microwave
- Plumbed For Ice Maker
- Dishwasher
- Stainless Steel Appliances
- Kitchen Island
- Solid Surface Countertops
- Disposal
Flooring
- Wood
- Wall to Wall Carpet
- Ceramic Tile
Bedrooms and Bathrooms
- 4 Bedrooms
- Primary bedroom located on second floor
- Custom Closet System
- Dual Closets
- Bathtub with Shower
- Separate Shower
- Linen Closet In Bathroom
Partially Finished Basement
- Basement Fills Entire Space Under The House
- Partial Basement
- Interior and Exterior Basement Entry
- Block Basement Construction
- Laundry in Basement
- Crawl Space
Eco-Friendly Details
- Energy-Efficient Thermostat
Outdoor Features
- Bulkhead
- Balcony
- Deck
- Outdoor Storage
- Rain Gutters
Location
- Property is near public transit
- Property is near schools
Schools
- Alice M Barrows Elementary School
- Walter S Parker Middle School
- RMHS High School
Utilities
- Ductless Heating Or Cooling System
- Forced Air Heating and Cooling System
- 2 Cooling Zones
- 2 Heating Zones
- Heating System Uses Natural Gas
- 200+ Amp Service
- Gas Water Heater
- Internet Available
- Cable TV Available
Listing and Financial Details
- Tax Lot 73
- Assessor Parcel Number 732510
Community Details
Overview
- No Home Owners Association
- West Side Subdivision
Recreation
- Tennis Courts
- Park
- Jogging Path
Ownership History
Purchase Details
Home Financials for this Owner
Home Financials are based on the most recent Mortgage that was taken out on this home.Purchase Details
Home Financials for this Owner
Home Financials are based on the most recent Mortgage that was taken out on this home.Purchase Details
Purchase Details
Purchase Details
Similar Homes in Reading, MA
Home Values in the Area
Average Home Value in this Area
Purchase History
| Date | Type | Sale Price | Title Company |
|---|---|---|---|
| Deed | $1,360,000 | None Available | |
| Deed | $1,360,000 | None Available | |
| Foreclosure Deed | $442,000 | -- | |
| Foreclosure Deed | $442,000 | -- | |
| Deed | -- | -- | |
| Deed | -- | -- | |
| Deed | $509,900 | -- | |
| Deed | $509,900 | -- | |
| Deed | $253,000 | -- |
Mortgage History
| Date | Status | Loan Amount | Loan Type |
|---|---|---|---|
| Open | $870,000 | Purchase Money Mortgage | |
| Closed | $870,000 | Purchase Money Mortgage | |
| Previous Owner | $52,270 | Stand Alone Refi Refinance Of Original Loan | |
| Previous Owner | $385,000 | Stand Alone Refi Refinance Of Original Loan | |
| Previous Owner | $350,000 | New Conventional | |
| Previous Owner | $418,000 | Commercial | |
| Previous Owner | $225,000 | No Value Available | |
| Previous Owner | $175,000 | No Value Available | |
| Previous Owner | $125,000 | No Value Available | |
| Previous Owner | $75,000 | No Value Available | |
| Previous Owner | $299,000 | No Value Available | |
| Previous Owner | $50,000 | No Value Available |
Property History
| Date | Event | Price | Change | Sq Ft Price |
|---|---|---|---|---|
| 05/29/2025 05/29/25 | Sold | $1,360,000 | +0.7% | $425 / Sq Ft |
| 03/29/2025 03/29/25 | Pending | -- | -- | -- |
| 03/20/2025 03/20/25 | For Sale | $1,350,000 | +82.9% | $422 / Sq Ft |
| 07/19/2017 07/19/17 | Sold | $738,000 | +1.1% | $288 / Sq Ft |
| 06/14/2017 06/14/17 | Pending | -- | -- | -- |
| 06/10/2017 06/10/17 | For Sale | $729,900 | 0.0% | $285 / Sq Ft |
| 05/24/2017 05/24/17 | Pending | -- | -- | -- |
| 05/17/2017 05/17/17 | For Sale | $729,900 | -- | $285 / Sq Ft |
Tax History Compared to Growth
Tax History
| Year | Tax Paid | Tax Assessment Tax Assessment Total Assessment is a certain percentage of the fair market value that is determined by local assessors to be the total taxable value of land and additions on the property. | Land | Improvement |
|---|---|---|---|---|
| 2025 | $12,106 | $1,062,900 | $509,200 | $553,700 |
| 2024 | $11,967 | $1,021,100 | $489,100 | $532,000 |
| 2023 | $11,592 | $920,700 | $441,000 | $479,700 |
| 2022 | $10,868 | $815,300 | $400,900 | $414,400 |
| 2021 | $10,820 | $783,500 | $384,200 | $399,300 |
| 2020 | $10,401 | $745,600 | $365,600 | $380,000 |
| 2019 | $10,106 | $710,200 | $348,200 | $362,000 |
| 2018 | $4,297 | $602,500 | $328,400 | $274,100 |
| 2017 | $73,229 | $555,700 | $309,800 | $245,900 |
| 2016 | $7,363 | $507,800 | $279,800 | $228,000 |
| 2015 | $7,107 | $483,500 | $266,400 | $217,100 |
| 2014 | $6,632 | $449,900 | $247,900 | $202,000 |
Agents Affiliated with this Home
-
C
Seller's Agent in 2025
Chrisanne Connolly
Wilson Wolfe Real Estate
-
K
Buyer's Agent in 2025
Kerry Ciapciak
Patriot Property Advisors, LLC - Walpole
-
P
Seller's Agent in 2017
Patrick Lydon
USA Real Estate Advisors
Map
Source: MLS Property Information Network (MLS PIN)
MLS Number: 73348430
APN: READ-000015-000000-000073
- 83 Johnson Woods Dr Unit 83
- 16 Talbot Ln Unit 16
- 20 Talbot Ln Unit 20
- 22 Talbot Ln Unit 22
- 112 Johnson Woods Dr Unit 102
- 150 Johnson Woods Dr Unit 150
- 108 Johnson Woods Dr Unit 108
- 163 Johnson Woods Dr Unit 163
- 10 Temple St Unit 1
- 27 Green Meadow Dr
- 5 Washington St Unit A1
- 4 Grand St
- 2 Inwood Dr Unit 2001
- 2 Inwood Dr Unit 1010
- 35 Warren Ave
- 7 Garvey Rd Unit 7
- 389 Summer Ave
- 119 Bancroft Ave
- 16 Border Rd
- 51 Red Gate Ln
