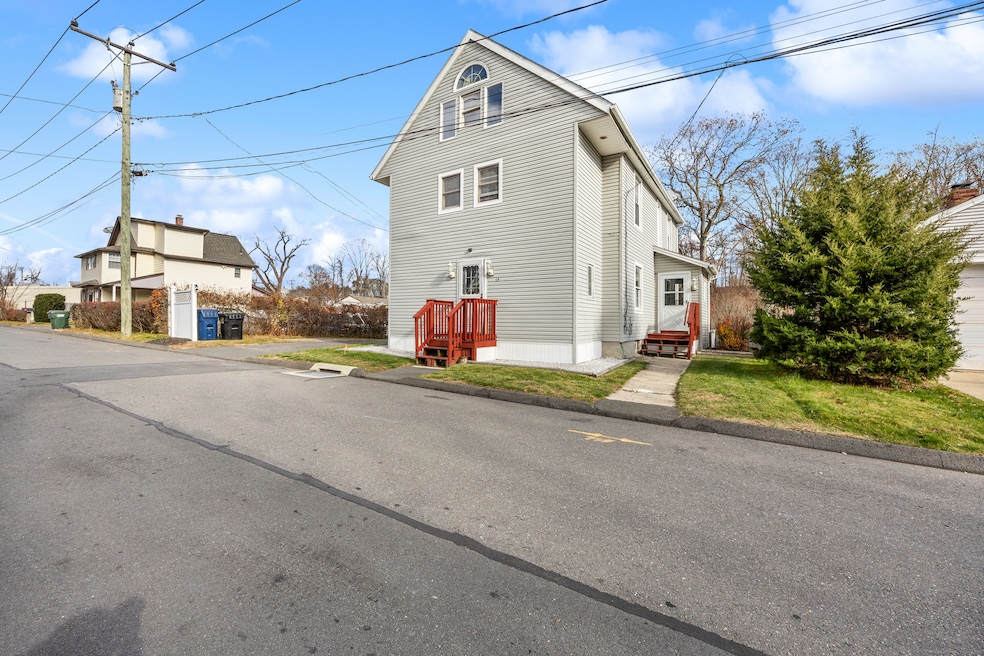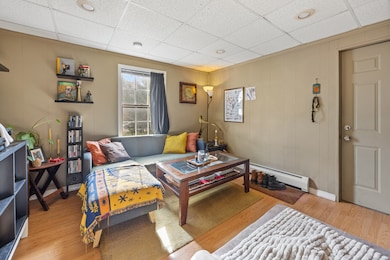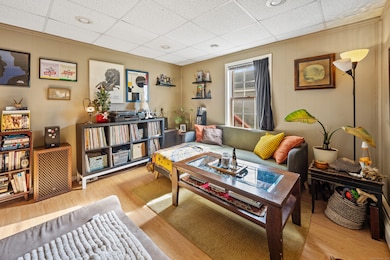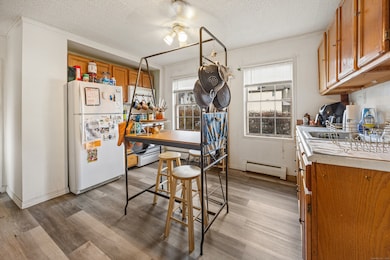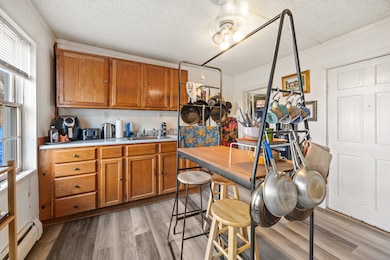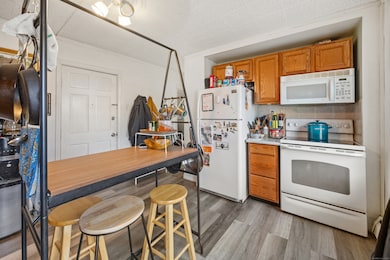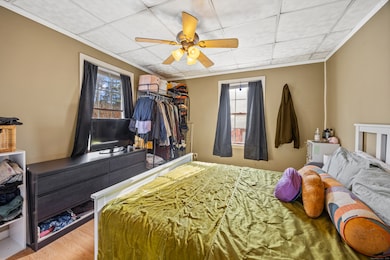15 Woodside Ln Terryville, CT 06786
Estimated payment $2,439/month
Highlights
- Cul-De-Sac
- Hot Water Circulator
- Hot Water Heating System
- Property is near shops
- Ceiling Fan
- Concrete Flooring
About This Home
Great investment property! 3 Family home on a cul de sac. Unit 1 and 2 are identical with Living Room, Eat-in Kitchen, 2 Bedrooms and full Bath. Laminate flooring in living spaces. Unit 3 is 1 Bedroom, Kitchen/Living Room and full Bath. 2 car detached garage with electricity. Laundry hookup available in basement. Vinyl siding, Thermopane Windows, Enclosed porch.
Listing Agent
Coldwell Banker Realty Brokerage Phone: (203) 415-7664 License #RES.0791901 Listed on: 11/21/2025

Property Details
Home Type
- Multi-Family
Est. Annual Taxes
- $5,180
Year Built
- Built in 1900
Lot Details
- 8,276 Sq Ft Lot
- Cul-De-Sac
Parking
- 2 Car Garage
Home Design
- Concrete Foundation
- Frame Construction
- Asphalt Shingled Roof
- Vinyl Siding
Interior Spaces
- 1,896 Sq Ft Home
- Ceiling Fan
- Concrete Flooring
Bedrooms and Bathrooms
- 5 Bedrooms
- 3 Full Bathrooms
Unfinished Basement
- Basement Fills Entire Space Under The House
- Interior Basement Entry
Location
- Property is near shops
Schools
- Terryville High School
Utilities
- Hot Water Heating System
- Heating System Uses Natural Gas
- Heating System Uses Oil
- Hot Water Circulator
- Oil Water Heater
- Fuel Tank Located in Basement
Community Details
- 3 Units
Listing and Financial Details
- Assessor Parcel Number 860822
Map
Home Values in the Area
Average Home Value in this Area
Tax History
| Year | Tax Paid | Tax Assessment Tax Assessment Total Assessment is a certain percentage of the fair market value that is determined by local assessors to be the total taxable value of land and additions on the property. | Land | Improvement |
|---|---|---|---|---|
| 2025 | $5,180 | $130,900 | $42,350 | $88,550 |
| 2024 | $5,058 | $130,900 | $42,350 | $88,550 |
| 2023 | $4,935 | $130,900 | $42,350 | $88,550 |
| 2022 | $4,754 | $130,900 | $42,350 | $88,550 |
| 2021 | $4,461 | $109,795 | $41,790 | $68,005 |
| 2020 | $4,461 | $109,795 | $41,790 | $68,005 |
| 2019 | $4,461 | $109,795 | $41,790 | $68,005 |
| 2016 | $4,212 | $116,928 | $41,790 | $75,138 |
| 2015 | $4,143 | $116,928 | $41,790 | $75,138 |
| 2014 | $4,075 | $116,928 | $41,790 | $75,138 |
Property History
| Date | Event | Price | List to Sale | Price per Sq Ft | Prior Sale |
|---|---|---|---|---|---|
| 11/21/2025 11/21/25 | For Sale | $380,000 | +123.5% | $200 / Sq Ft | |
| 08/18/2016 08/18/16 | Sold | $170,000 | -5.0% | $89 / Sq Ft | View Prior Sale |
| 06/12/2016 06/12/16 | Pending | -- | -- | -- | |
| 06/09/2016 06/09/16 | For Sale | $179,000 | 0.0% | $93 / Sq Ft | |
| 10/13/2015 10/13/15 | Rented | $500 | 0.0% | -- | |
| 10/01/2015 10/01/15 | Under Contract | -- | -- | -- | |
| 09/16/2015 09/16/15 | For Rent | $500 | -37.1% | -- | |
| 05/04/2015 05/04/15 | Rented | $795 | 0.0% | -- | |
| 04/27/2015 04/27/15 | Under Contract | -- | -- | -- | |
| 03/17/2015 03/17/15 | For Rent | $795 | -6.5% | -- | |
| 11/16/2013 11/16/13 | Rented | $850 | 0.0% | -- | |
| 10/14/2013 10/14/13 | Under Contract | -- | -- | -- | |
| 09/30/2013 09/30/13 | For Rent | $850 | +70.0% | -- | |
| 09/27/2013 09/27/13 | Rented | $500 | 0.0% | -- | |
| 06/03/2013 06/03/13 | Under Contract | -- | -- | -- | |
| 05/21/2013 05/21/13 | For Rent | $500 | -28.6% | -- | |
| 01/09/2012 01/09/12 | Rented | $700 | 0.0% | -- | |
| 01/03/2012 01/03/12 | Under Contract | -- | -- | -- | |
| 09/21/2011 09/21/11 | For Rent | $700 | -- | -- |
Purchase History
| Date | Type | Sale Price | Title Company |
|---|---|---|---|
| Warranty Deed | $170,000 | -- | |
| Warranty Deed | $170,000 | -- | |
| Warranty Deed | $160,000 | -- | |
| Warranty Deed | $160,000 | -- |
Mortgage History
| Date | Status | Loan Amount | Loan Type |
|---|---|---|---|
| Open | $166,920 | FHA | |
| Closed | $166,920 | FHA | |
| Previous Owner | $32,900 | No Value Available | |
| Previous Owner | $120,000 | No Value Available |
Source: SmartMLS
MLS Number: 24141310
APN: PLYM-000050-000089-000003
- 8 Burnham St Unit 3B
- 8 Burnham St Unit 2-A
- 11 Burnham St Unit 8
- 42 Beach Ave Unit 3
- 12 Wood Ct
- 10 Benedict St
- 329 Main St Unit 3
- 17 Brookview Cir Unit 17
- 42 Eastview Rd
- 30 Cottage St Unit 3
- 30 Cottage St Unit 2
- 52 Jacobs St
- 5 Franklin St Unit 2nd Fl.
- 5 Franklin St Unit 3 Fl apartment
- 405 West St Unit First Floor Rear
- 436 West St Unit 1st FL
- 444-445 West St
- 454 West St
- 491 West St Unit 491 West st
- 19 Divinity St Unit 3E
