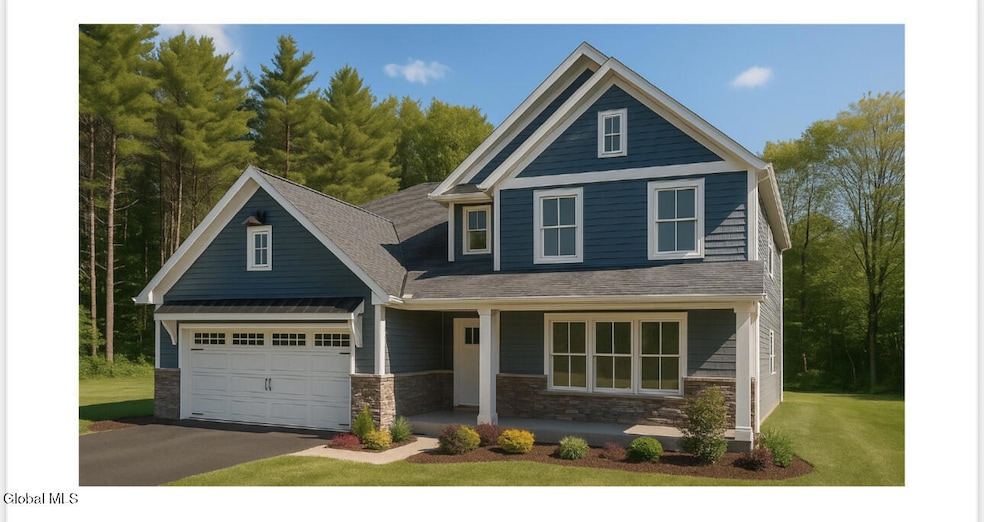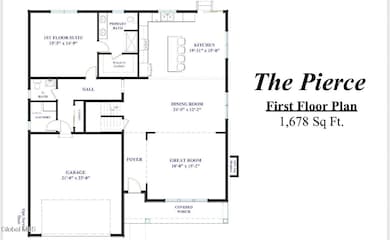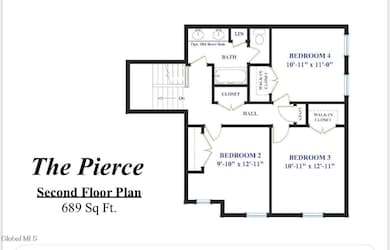15 Wyatts Way Clifton Gardens, NY 12065
Estimated payment $5,478/month
Highlights
- New Construction
- Custom Home
- Main Floor Primary Bedroom
- Arongen Elementary School Rated A-
- Wood Flooring
- 1 Fireplace
About This Home
Brand new floor plan offering 2,418 sq ft with the primary suite on the first floor. A welcoming full front porch adds charm and curb appeal. The spacious great room features a gas fireplace. A dining room separates the kitchen and great room offering lots of flexibility and an open floor plan. Upstairs there are 3 bedrooms and full bath. Option to add reduce the bedrooms and add another full bath would offer both bedrooms a private bath. Designed for modern living.
Listing Agent
Coldwell Banker Prime Properties License #30VA0928139 Listed on: 11/11/2025

Home Details
Home Type
- Single Family
Est. Annual Taxes
- $16,600
Lot Details
- 0.35 Acre Lot
- Cul-De-Sac
- Landscaped
- Property is zoned Single Residence
Parking
- 2 Car Attached Garage
- Garage Door Opener
- Driveway
Home Design
- New Construction
- Custom Home
- Craftsman Architecture
- Shingle Roof
- Stone Siding
- Vinyl Siding
- Concrete Perimeter Foundation
- Asphalt
Interior Spaces
- 2,418 Sq Ft Home
- 2-Story Property
- Paddle Fans
- 1 Fireplace
- Garden Windows
- Window Screens
- Entrance Foyer
- Family Room
- Dining Room
- Basement Fills Entire Space Under The House
Kitchen
- Eat-In Kitchen
- Range
- Microwave
- Dishwasher
- Kitchen Island
- Stone Countertops
Flooring
- Wood
- Carpet
- Tile
Bedrooms and Bathrooms
- 4 Bedrooms
- Primary Bedroom on Main
- Walk-In Closet
- Bathroom on Main Level
- Ceramic Tile in Bathrooms
Laundry
- Laundry Room
- Laundry on upper level
Outdoor Features
- Covered Patio or Porch
Schools
- Shenendehowa High School
Utilities
- Forced Air Heating and Cooling System
- Underground Utilities
- 200+ Amp Service
- Gas Water Heater
Community Details
- No Home Owners Association
- Pierce
Listing and Financial Details
- Legal Lot and Block 29.000 / 2
Map
Home Values in the Area
Average Home Value in this Area
Property History
| Date | Event | Price | List to Sale | Price per Sq Ft |
|---|---|---|---|---|
| 11/11/2025 11/11/25 | For Sale | $776,900 | -- | $321 / Sq Ft |
Source: Global MLS
MLS Number: 202529387
- 7 Wyatt's Way
- 17 Wyatt's Way
- 9 Wyatt's Way
- 19 Wyatts Way
- 3 Wyatt's Way
- 3 a Wyatt's Way
- 59 Valencia Ln
- 11 Wyatt's Way
- 24 Grooms Pt Dr
- 10 Katherine Terrace
- 25 Teakwood Dr
- 26 Valdepenas Ln
- 56 Sonat Rd
- 4 Towline Ln
- 4 Lorraine Ct
- 53 Sonat Rd
- 527 Clifton Park Ctr Rd
- 16 Lincoln Ave
- 272 Moe Rd
- 8 Wall St Unit 235
- 489 Grooms Rd Unit B
- 489 Grooms Rd Unit C
- 2 Hollandale Ln
- 1 Lakeview Dr
- 6 Heartwood Ct
- 701 London Square Dr
- 2-9 Park 200
- 160 Plant Rd
- 8 Timberwick Dr
- 100-800 Walnut Dr
- 20 Fairhill Rd
- 15 Longwood Dr
- 2 Red Maple Ln Unit A
- 8 Red Maple Ln Unit B
- 14 Lindy Loop
- 37 Brenden Ct
- 100 Foxwood Dr
- 2 Meyer Rd
- 2901 Hayner Heights Dr
- 1700 Lookout Ln


