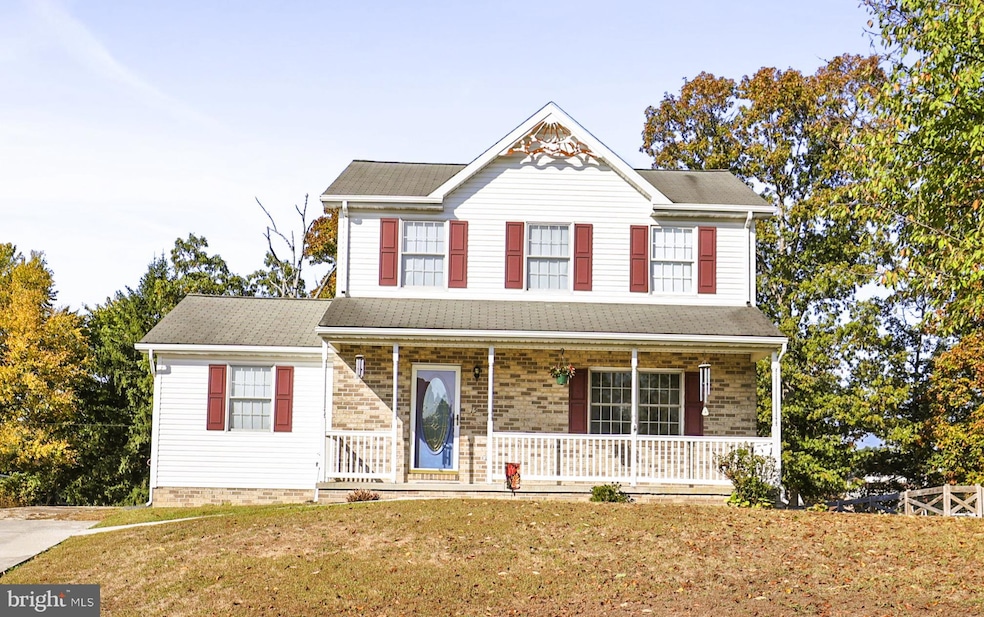15 Yorktowne Ct Unit 97 Littlestown, PA 17340
Estimated payment $2,213/month
Highlights
- Colonial Architecture
- No HOA
- Eat-In Kitchen
- Deck
- Porch
- Living Room
About This Home
Welcome to this 3-bedroom, 2.5 bath home tucked away on a quiet cul-de-sac. The main level offers an eat-in kitchen, inviting living room, and a comfortable family room providing plenty of space to relax or entertain. Large windows fill the home with natural light, creating a bright and cheerful atmosphere! Upstairs you’ll find a full bathroom and three spacious bedrooms, including a primary suite with private bath. The partially finished basement adds flexibility for a home office, playroom, or hobby space. This home is waiting to welcome its next owners and perfect for buyers ready to invest sweat equity to create value in a home with great space and location.
Listing Agent
talktotabetha@gmail.com Iron Valley Real Estate Hanover License #RS377966 Listed on: 09/19/2025

Home Details
Home Type
- Single Family
Est. Annual Taxes
- $5,047
Year Built
- Built in 1996
Lot Details
- 0.42 Acre Lot
- Level Lot
- Property is zoned 101
Parking
- 2 Parking Spaces
Home Design
- Colonial Architecture
- Brick Exterior Construction
- Block Foundation
- Shingle Roof
- Asphalt Roof
- Vinyl Siding
- Stick Built Home
Interior Spaces
- Property has 2 Levels
- Insulated Windows
- Family Room
- Living Room
- Basement Fills Entire Space Under The House
- Storm Doors
Kitchen
- Eat-In Kitchen
- Dishwasher
Bedrooms and Bathrooms
- 3 Bedrooms
Laundry
- Laundry Room
- Dryer
- Washer
Outdoor Features
- Deck
- Shed
- Porch
Schools
- Rolling Acres Elementary School
- Maple Avenue Middle School
- Littlestown High School
Utilities
- Forced Air Heating and Cooling System
- Electric Water Heater
Community Details
- No Home Owners Association
Listing and Financial Details
- Tax Lot 0052
- Assessor Parcel Number 0127014005200000
Map
Home Values in the Area
Average Home Value in this Area
Tax History
| Year | Tax Paid | Tax Assessment Tax Assessment Total Assessment is a certain percentage of the fair market value that is determined by local assessors to be the total taxable value of land and additions on the property. | Land | Improvement |
|---|---|---|---|---|
| 2025 | $5,048 | $219,600 | $45,300 | $174,300 |
| 2024 | $4,865 | $219,600 | $45,300 | $174,300 |
| 2023 | $4,676 | $219,600 | $45,300 | $174,300 |
| 2022 | $4,648 | $219,600 | $45,300 | $174,300 |
| 2021 | $4,510 | $219,600 | $45,300 | $174,300 |
| 2020 | $4,456 | $219,600 | $45,300 | $174,300 |
| 2019 | $4,323 | $219,600 | $45,300 | $174,300 |
| 2018 | $4,244 | $219,600 | $45,300 | $174,300 |
| 2017 | $4,135 | $219,600 | $45,300 | $174,300 |
| 2016 | -- | $219,600 | $45,300 | $174,300 |
| 2015 | -- | $219,600 | $45,300 | $174,300 |
| 2014 | -- | $234,500 | $45,300 | $189,200 |
Property History
| Date | Event | Price | List to Sale | Price per Sq Ft | Prior Sale |
|---|---|---|---|---|---|
| 11/01/2025 11/01/25 | For Sale | $340,000 | 0.0% | $166 / Sq Ft | |
| 10/15/2025 10/15/25 | Pending | -- | -- | -- | |
| 09/19/2025 09/19/25 | For Sale | $340,000 | +88.9% | $166 / Sq Ft | |
| 05/17/2013 05/17/13 | Sold | $180,000 | -4.6% | $88 / Sq Ft | View Prior Sale |
| 05/09/2013 05/09/13 | Pending | -- | -- | -- | |
| 02/25/2013 02/25/13 | For Sale | $188,750 | -- | $92 / Sq Ft |
Purchase History
| Date | Type | Sale Price | Title Company |
|---|---|---|---|
| Interfamily Deed Transfer | -- | -- | |
| Deed | $180,000 | None Available |
Mortgage History
| Date | Status | Loan Amount | Loan Type |
|---|---|---|---|
| Open | $100,000 | New Conventional |
Source: Bright MLS
MLS Number: PAAD2019832
APN: 27-014-0052-000
- 129 W King St
- 22 Rita Marie Ave
- 117 Charles St
- 115 Charles St
- 1024 Frederick Pike Unit 6
- 52 Stayman Way Unit 81
- 61 E King St
- 140 Apple Grove Ln Unit 425
- 135 Apple Grove Ln Unit 438
- 161 Stoners Cir
- 211 E King St
- 440 N Queen St
- 162 Newark St
- 58 Windsor Ct
- 48 Windsor Ct
- 449 Glenwyn Dr
- 535 Lumber St
- 41 Smith Cir
- 559 Lumber St
- 20c Locust Dr
- 181 Cemetery St
- 148 Roberta Jean Ave
- 128 Roberta Jean Ave
- 1 W Hanover St
- 1 W Hanover St
- 65 North St Unit 28
- 65 North St Unit 64
- 1480 Beck Mill Rd
- 353 Main St Unit 2
- 349 North St
- 211 N Oxford Ave
- 700 Linden Ave Unit 700 Lower
- 607 3rd St
- 148 W Baltimore St
- 324 3rd St Unit 324-1
- 25 E Baltimore St Unit 2-3 floor
- 25 E Baltimore St
- 262 3rd St Unit 1st Floor and Basement
- 414 S High St Unit 2nd FL
- 325 2nd Ave






