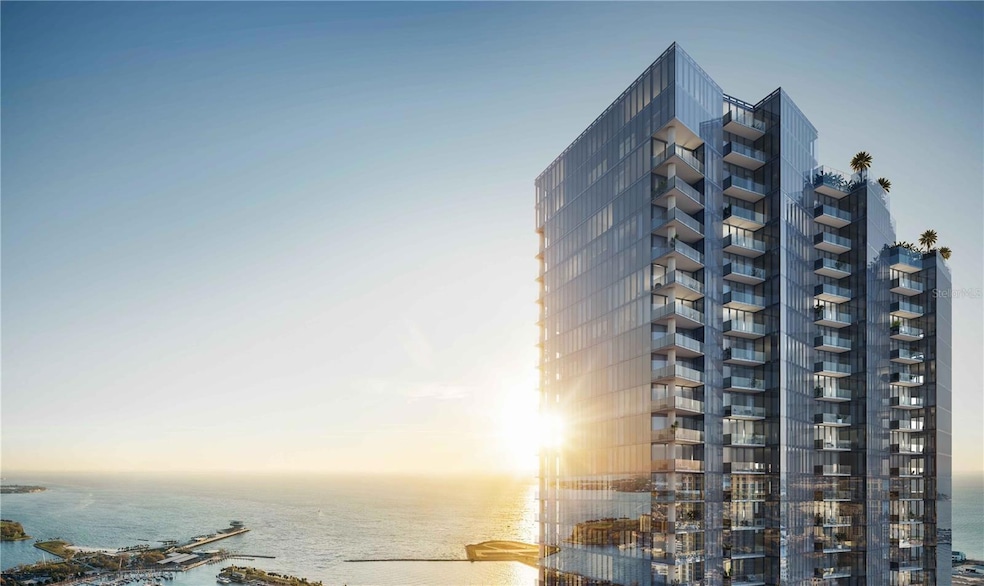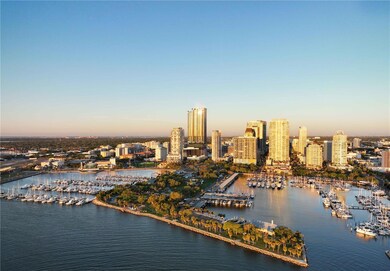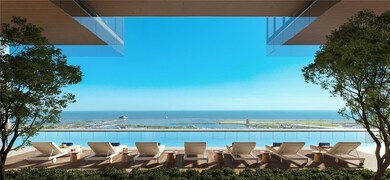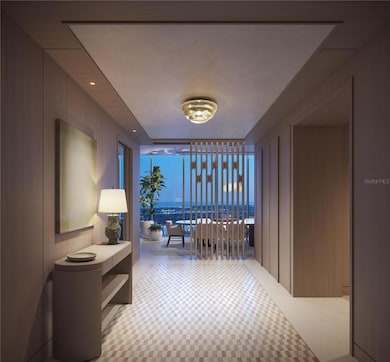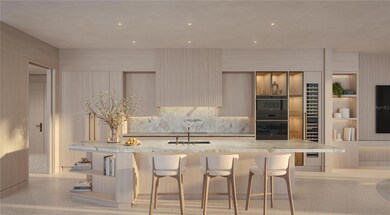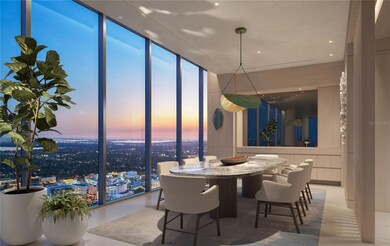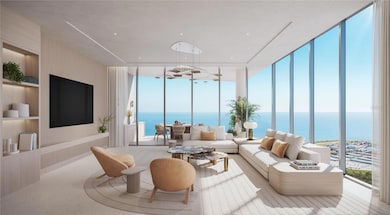150 2nd Ave S Unit 2302 St. Petersburg, FL 33701
Downtown Saint Petersburg NeighborhoodEstimated payment $18,616/month
Highlights
- Valet Parking
- White Water Ocean Views
- New Construction
- St. Petersburg High School Rated A
- Fitness Center
- 4-minute walk to Pioneer Park
About This Home
Pre-Construction. To be built. Rooted in the rich legacy of the Waldorf Astoria brand and inspired by the vibrant spirit of St. Petersburg, the extraordinary Waldorf Astoria Residences St. Petersburg will celebrate a blend of timeless elegance with the essence of Florida’s iconic waterfront lifestyle. Here, each residence brings the essence of waterfront living inside through meticulous craftsmanship and intentionally refined details. Expansive terraces capture glimmering bay views, while acclaimed interior design firm BAMO curates a retreat that truly embodies the pinnacle of modern luxury and effortless coastal sophistication. As an iconic brand synonymous with timeless luxury rooted in elegant service, Waldorf Astoria delivers a personalized living experience like no other to St Petersburg. The world-renowned Waldorf Astoria Service is curated with attention to detail and thoughtfulness, creating unforgettable moments like no other. From the iconic Peacock Alley to the unmatched resort-style amenity deck, featuring dual infinity pools and lounge areas, as well as a thoughtfully curated Wellness Spa, each space is designed to offer exceptional experiences that create unique, unforgettable moments. Inside this 2-bedroom, 2.5 bathroom residence, with 2,031 sqft, you will find expansive, panoramic bay and cityscape views through floor-to-ceiling windows. The gourmet kitchen boasts fully integrated Sub-Zero and Wolf appliances, natural stone countertops and backsplashes, and custom Italian cabinetry. The primary suite offers a spacious retreat with floor-to-ceiling windows, a custom built-out closet, a spa-inspired en-suite bath with Waterworks plumbing fixtures. The private balcony provides breathtaking sunrises over the Bay with Eastern exposure in the main living areas. Located just minutes from the St. Petersburg Pier, the Dali Museum, and the area’s pristine white sand beaches, the Waldorf Astoria Residences St. Petersburg offers a rare blend of coastal beauty and cosmopolitan energy where a vibrant downtown meets world-class cultural experiences—and effortless global access enhances everyday living.
Listing Agent
SMITH & ASSOCIATES REAL ESTATE Brokerage Phone: 727-342-3800 License #3435669 Listed on: 09/19/2025

Co-Listing Agent
SMITH & ASSOCIATES REAL ESTATE Brokerage Phone: 727-342-3800 License #3263165
Open House Schedule
-
Sunday, November 30, 20251:00 to 4:00 pm11/30/2025 1:00:00 PM +00:0011/30/2025 4:00:00 PM +00:00Add to Calendar
-
Sunday, December 07, 20251:00 to 4:00 pm12/7/2025 1:00:00 PM +00:0012/7/2025 4:00:00 PM +00:00Add to Calendar
Property Details
Home Type
- Condominium
Year Built
- New Construction
HOA Fees
- $2,286 Monthly HOA Fees
Parking
- 2 Car Attached Garage
Home Design
- Home in Pre-Construction
- Home is estimated to be completed on 12/31/30
- Entry on the 15th floor
- Concrete Siding
Interior Spaces
- 2,031 Sq Ft Home
- Sliding Doors
- Combination Dining and Living Room
- White Water Ocean Views
Kitchen
- Built-In Oven
- Range
- Microwave
- Dishwasher
- Wine Refrigerator
- Disposal
Flooring
- Wood
- Marble
Bedrooms and Bathrooms
- 2 Bedrooms
- Walk-In Closet
Laundry
- Laundry Room
- Dryer
- Washer
Utilities
- Central Heating and Cooling System
- High Speed Internet
- Cable TV Available
Additional Features
- Balcony
- East Facing Home
Listing and Financial Details
- Visit Down Payment Resource Website
- Tax Block 56
- Assessor Parcel Number 150 2ND AVE S #4202
Community Details
Overview
- Association fees include 24-Hour Guard, common area taxes, pool, escrow reserves fund, maintenance structure, management, security
- Visit Association Website
- High-Rise Condominium
- Waldorf Astoria Residences St Petersburg Subdivision
- 50-Story Property
Amenities
- Valet Parking
- Sauna
- Clubhouse
- Elevator
Recreation
- Fitness Center
- Community Pool
- Community Spa
Pet Policy
- 2 Pets Allowed
- Breed Restrictions
- Large pets allowed
Security
- Security Service
Map
Home Values in the Area
Average Home Value in this Area
Property History
| Date | Event | Price | List to Sale | Price per Sq Ft |
|---|---|---|---|---|
| 09/19/2025 09/19/25 | Price Changed | $2,600,000 | -26.8% | $1,280 / Sq Ft |
| 09/19/2025 09/19/25 | For Sale | $3,550,000 | -- | $1,748 / Sq Ft |
Source: Stellar MLS
MLS Number: TB8429748
- 150 2nd Ave S Unit 3103
- 150 2nd Ave S Unit 4505
- 150 2nd Ave S Unit 3404
- 150 2nd Ave S Unit 2106
- 150 2nd Ave S Unit 2301
- 145 2nd Ave S Unit 521
- 175 1st St S Unit 1603
- 175 1st St S Unit 3103
- 175 1st St S Unit 2604
- 175 1st St S Unit 1207
- 175 1st St S Unit 406
- 175 1st St S Unit 3203
- 175 1st St S Unit 2305
- 175 1st St S Unit 704
- 175 2nd St S Unit P-08
- 175 2nd St S Unit P2
- 175 2nd St S Unit 1108
- 175 2nd St S Unit 907
- 175 2nd St S Unit PH16
- 175 2nd St S Unit 809
- 1-25th 1/2 2nd St N Unit 2
- 175 1st St S Unit 2004
- 175 1st St S Unit 404
- 175 1st St S Unit 704
- 301 1st St S Unit 2402
- 1 Beach Dr SE Unit 2512
- 1 Beach Dr SE Unit 1201
- 1 Beach Dr SE Unit 2203
- 1 Beach Dr SE Unit 2312
- 334 2nd Ave S
- 200 4th Ave S Unit 420
- 200 4th Ave S Unit 318
- 200 4th Ave S Unit 117
- 200 4th Ave S Unit 227
- 215 Central Ave Unit 2B
- 215 Central Ave Unit 4F
- 100 1st Ave N Unit 906
- 100 1st Ave N Unit 1906
- 100 1st Ave N Unit 201
- 499 1st St S Unit 202
