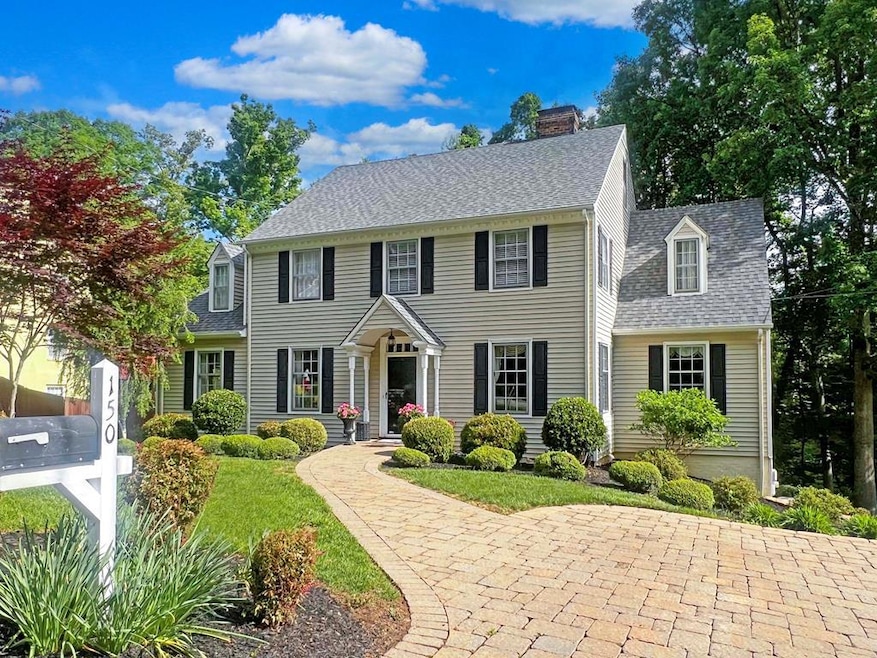150 Acorn Ln Danville, VA 24541
Estimated payment $2,770/month
Highlights
- Deck
- Freestanding Bathtub
- Main Floor Bedroom
- Multiple Fireplaces
- Wood Flooring
- Double Oven
About This Home
Traditional 2 story with modern updates! Foyer entry to Formal living and dining rooms with moldings and hardwoods, spacious eat in kitchen featuring quartz counters, tile backsplash, gas cook top & double ovens. The cozy den is tucked in off the kitchen with gas log fireplace and access to the deck overlooking private backyard & creek. A main level bedroom and updated full bath with step in tile shower & large vanity. Upper level offers the primary bedroom with multiple closets, a dressing room & updated bath with step in tile shower & stand alone tub. A guest bedroom with a private office/dressing room, the hall bath has been renovated and the 3rd guest bedroom on this floor has access to the walk up attic. The basement offers family room, half bath, fireplace, laundry & workshop area.
Listing Agent
ELIZABETH WARE REALTORS Brokerage Phone: 4348350000 License #0225086343 Listed on: 05/09/2025
Home Details
Home Type
- Single Family
Est. Annual Taxes
- $1,328
Year Built
- Built in 1975
Lot Details
- 0.42 Acre Lot
- Home fronts a stream
- Property is zoned SR
Parking
- No Garage
Home Design
- Composition Roof
- Vinyl Siding
Interior Spaces
- 2-Story Property
- Multiple Fireplaces
- Family Room with Fireplace
- Dining Room
- Storage Room
Kitchen
- Double Oven
- Gas Range
- Dishwasher
Flooring
- Wood
- Wall to Wall Carpet
- Tile
Bedrooms and Bathrooms
- 4 Bedrooms
- Main Floor Bedroom
- Walk-In Closet
- Freestanding Bathtub
Laundry
- Laundry Room
- Washer and Electric Dryer Hookup
Partially Finished Basement
- Basement Fills Entire Space Under The House
- Interior and Exterior Basement Entry
- Laundry in Basement
Outdoor Features
- Deck
- Patio
Schools
- Forest Hills Elementary School
- Westwood Middle School
- GWHS High School
Utilities
- Cooling System Powered By Gas
- Central Air
- Heating System Uses Natural Gas
- Heat Pump System
- Furnace
Community Details
- Pinetag Subdivision
Listing and Financial Details
- Assessor Parcel Number 55145
Map
Home Values in the Area
Average Home Value in this Area
Tax History
| Year | Tax Paid | Tax Assessment Tax Assessment Total Assessment is a certain percentage of the fair market value that is determined by local assessors to be the total taxable value of land and additions on the property. | Land | Improvement |
|---|---|---|---|---|
| 2024 | $2,042 | $246,000 | $26,900 | $219,100 |
| 2023 | $1,651 | $196,500 | $26,900 | $169,600 |
| 2022 | $1,651 | $196,500 | $26,900 | $169,600 |
| 2021 | $1,618 | $192,600 | $26,900 | $165,700 |
| 2020 | $1,618 | $192,600 | $26,900 | $165,700 |
| 2019 | $1,592 | $189,500 | $26,900 | $162,600 |
| 2018 | $1,516 | $189,500 | $26,900 | $162,600 |
| 2017 | $1,726 | $215,800 | $26,900 | $188,900 |
| 2016 | $1,575 | $215,800 | $26,900 | $188,900 |
| 2015 | $1,592 | $218,100 | $26,900 | $191,200 |
| 2014 | $1,592 | $218,100 | $26,900 | $191,200 |
Property History
| Date | Event | Price | Change | Sq Ft Price |
|---|---|---|---|---|
| 08/15/2025 08/15/25 | For Sale | $499,000 | 0.0% | $140 / Sq Ft |
| 08/10/2025 08/10/25 | Off Market | $499,000 | -- | -- |
| 05/09/2025 05/09/25 | For Sale | $499,000 | +174.9% | $140 / Sq Ft |
| 07/24/2018 07/24/18 | Sold | $181,500 | -9.2% | $51 / Sq Ft |
| 06/24/2018 06/24/18 | Pending | -- | -- | -- |
| 06/20/2017 06/20/17 | For Sale | $199,900 | -- | $56 / Sq Ft |
Purchase History
| Date | Type | Sale Price | Title Company |
|---|---|---|---|
| Warranty Deed | $181,500 | None Available |
Source: Dan River Region Association of REALTORS®
MLS Number: 74243
APN: 55145
- 334 Oak Creek Dr
- 24 Holcomb St
- 303 Robin Dr
- 194 Mimosa St
- Lot 17 Fairway Dr
- Lot 16 Fairway Dr
- 161 Booth Rd
- 554 Cedarbrook Dr
- 00 Oak Dr
- 000 Oak Dr
- 879 Holland Rd
- 000 Haynesworth Dr
- 111 Briarcliff Place
- 124 Winston Rd
- 00 Briarcliff Place
- 0 Winston Rd
- 00 Wimbish Dr
- 182 Ireson St
- 249 River Oak Dr
- 0 Briarcliff Ln
- 53 Fairfield Ave
- 319 Arlington Place
- 245 College Park Dr Unit 13
- 128 Charles St Unit 4
- 480 W Main St
- 155 Holbrook Ave Unit 1
- 153 Holbrook Ave Unit 153.5
- 862 Main St Unit Carriage House Apartment
- 811 Main St Unit 4
- 902 Cole St
- 533-535 Main St
- 227 Lynn St
- 424 Memorial Dr
- 501-539 Craghead St
- 405 Hampton Dr
- 601 Bridge St
- 516 3rd St
- 128 Northwest Blvd
- 320 3rd Ave
- 1006 Halifax Rd







