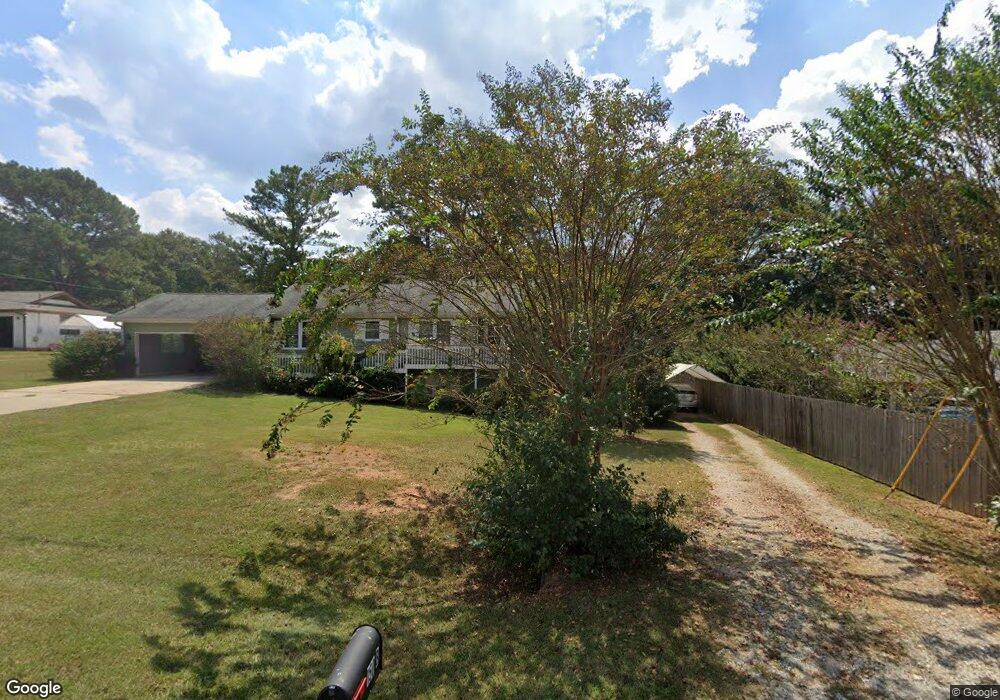150 Alvin Dr Unit A Carrollton, GA 30117
Estimated Value: $338,195 - $394,000
4
Beds
3
Baths
3,252
Sq Ft
$111/Sq Ft
Est. Value
About This Home
This home is located at 150 Alvin Dr Unit A, Carrollton, GA 30117 and is currently estimated at $359,549, approximately $110 per square foot. 150 Alvin Dr Unit A is a home located in Carroll County with nearby schools including Central Elementary School, Central Middle School, and Central High School.
Ownership History
Date
Name
Owned For
Owner Type
Purchase Details
Closed on
May 15, 2023
Sold by
Goodale Adam W
Bought by
Aymett Rob and Ellis Meredith
Current Estimated Value
Home Financials for this Owner
Home Financials are based on the most recent Mortgage that was taken out on this home.
Original Mortgage
$331,386
Outstanding Balance
$321,709
Interest Rate
6.12%
Mortgage Type
FHA
Estimated Equity
$37,840
Purchase Details
Closed on
May 18, 2004
Sold by
Mcdermott Theoanne
Bought by
Goodale Adam W
Purchase Details
Closed on
Mar 30, 2002
Sold by
Mcdermott James
Bought by
Mcdermott Theoanne
Purchase Details
Closed on
Mar 31, 1998
Sold by
Mcdermott Theoanne
Bought by
Mcdermott Theoanne
Purchase Details
Closed on
Dec 12, 1997
Sold by
Mcdermott
Bought by
Mcdermott Theoanne
Purchase Details
Closed on
Aug 16, 1987
Bought by
Mcdermott
Create a Home Valuation Report for This Property
The Home Valuation Report is an in-depth analysis detailing your home's value as well as a comparison with similar homes in the area
Home Values in the Area
Average Home Value in this Area
Purchase History
| Date | Buyer | Sale Price | Title Company |
|---|---|---|---|
| Aymett Rob | $337,500 | -- | |
| Goodale Adam W | $135,000 | -- | |
| Mcdermott Theoanne | -- | -- | |
| Mcdermott Theoanne | -- | -- | |
| Mcdermott Theoanne | -- | -- | |
| Mcdermott | -- | -- |
Source: Public Records
Mortgage History
| Date | Status | Borrower | Loan Amount |
|---|---|---|---|
| Open | Aymett Rob | $331,386 |
Source: Public Records
Tax History Compared to Growth
Tax History
| Year | Tax Paid | Tax Assessment Tax Assessment Total Assessment is a certain percentage of the fair market value that is determined by local assessors to be the total taxable value of land and additions on the property. | Land | Improvement |
|---|---|---|---|---|
| 2024 | $2,760 | $122,015 | $8,000 | $114,015 |
| 2023 | $2,760 | $111,667 | $8,000 | $103,667 |
| 2022 | $1,890 | $91,228 | $8,000 | $83,228 |
| 2021 | $1,853 | $79,269 | $8,000 | $71,269 |
| 2020 | $1,688 | $77,362 | $8,000 | $69,362 |
| 2019 | $1,606 | $72,262 | $8,000 | $64,262 |
| 2018 | $1,500 | $65,311 | $8,000 | $57,311 |
| 2017 | $1,503 | $65,311 | $8,000 | $57,311 |
| 2016 | $1,504 | $65,311 | $8,000 | $57,311 |
| 2015 | $1,341 | $51,947 | $6,000 | $45,948 |
| 2014 | $1,347 | $51,948 | $6,000 | $45,948 |
Source: Public Records
Map
Nearby Homes
- 400 Stripling Chapel Rd
- 50 Azalea Trail
- 977 Whooping Creek Rd
- 1585 Hays Mill Rd
- 135 Gray Rd
- 1250 Hays Mill Rd
- 111 Vineyard Walk
- 111 Vineyard Walk Unit LOT 78
- 113 Vineyard Walk
- 113 Vineyard Walk Unit LOT 77
- Plan 1643 at Windmill Park
- Plan 1830 at Windmill Park
- 203 Vineyard Walk Unit LOT 74
- Plan 2030 at Windmill Park
- 203 Vineyard Walk
- Plan 1727 at Windmill Park
- Plan 1400 at Windmill Park
- 116 Manor Way
- 121 Carson Place
- 150 Alvin Dr
- 150 Alvin Dr Unit SUITE A
- 170 Alvin Dr
- 140 Alvin Dr
- 165 Alvin Dr
- 130 Alvin Dr
- 180 Alvin Dr
- 135 Alvin Dr
- 171 Alvin Dr
- 125 Alvin Dr
- 110 Alvin Dr
- 200 Alvin Dr
- 175 Alvin Dr
- 115 Alvin Dr
- 207 Alvin Dr
- 105 Alvin Dr
- 0 Alvin Dr Unit 7529355
- 0 Alvin Dr Unit 7252777
- 0 Alvin Dr Unit 3055448
- 90 Alvin Dr
