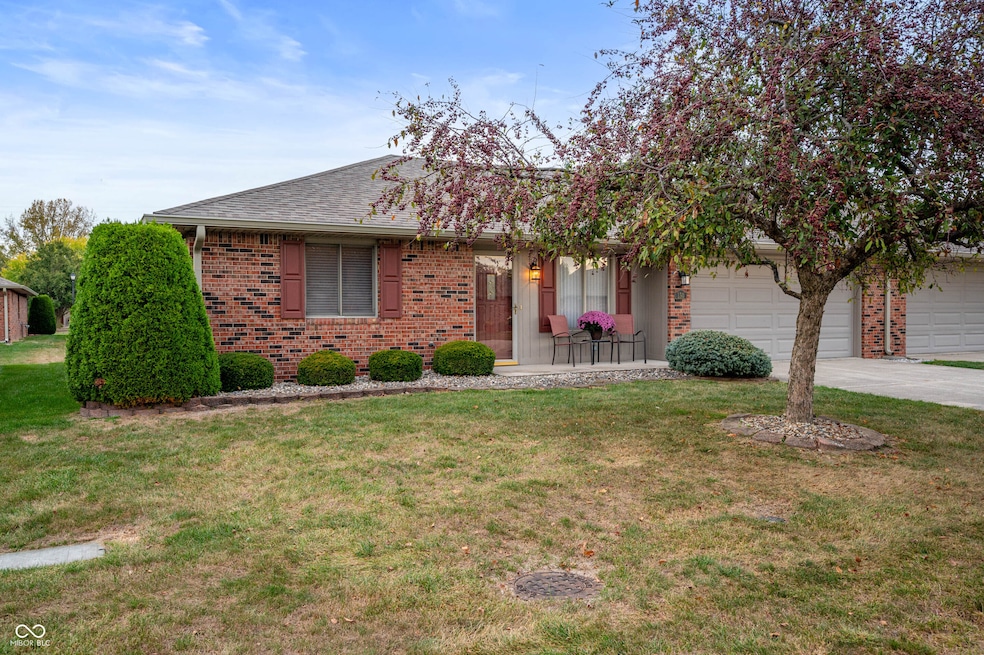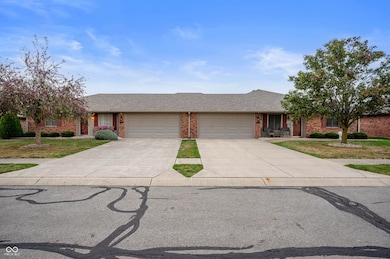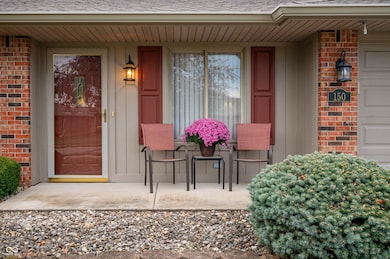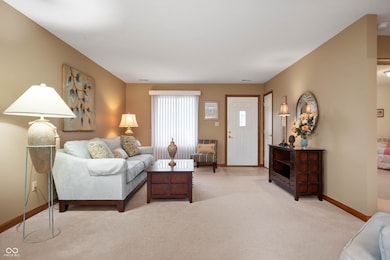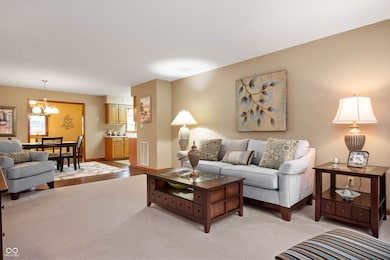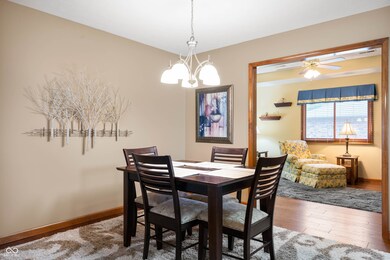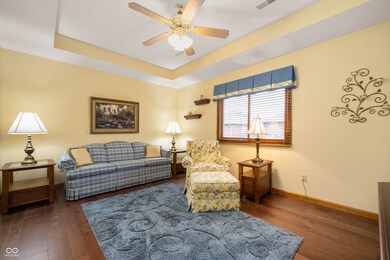150 Appian Way Anderson, IN 46013
Estimated payment $1,617/month
Highlights
- Ranch Style House
- Forced Air Heating and Cooling System
- Carpet
- 2 Car Attached Garage
- Combination Kitchen and Dining Room
About This Home
Charming Brick Ranch Condo with Modern Updates & Outdoor Living! Welcome to this beautifully maintained 1-level brick ranch condo featuring 2 spacious bedrooms, 2 full bathrooms, and an attached 2-car garage. Designed for comfort and convenience, this home offers a functional layout with stylish upgrades throughout. Step inside to find a bright, open dining and family room with elegant luxury vinyl tile flooring, perfect for everyday living and entertaining. The kitchen comes fully equipped - all appliances stay, including a 1-year-old microwave - and provides ample storage and prep space. The primary suite is a true retreat, highlighted by a tray ceiling, generous closet space, and a ceramic tile bathroom. The second bedroom offers flexibility for guests, an office, or a hobby space. Enjoy peace of mind with major updates, including a new A/C and furnace (July 2025) and hot water heater (2018). Step outside to relax or entertain on your private back patio, ideal for morning coffee or evening gatherings. Low-maintenance, move-in ready, and full of charm - this home is a must-see!
Property Details
Home Type
- Condominium
Est. Annual Taxes
- $1,606
Year Built
- Built in 2005
Lot Details
- 1 Common Wall
HOA Fees
- $113 Monthly HOA Fees
Parking
- 2 Car Attached Garage
Home Design
- Ranch Style House
- Entry on the 1st floor
- Brick Exterior Construction
- Slab Foundation
Interior Spaces
- 1,491 Sq Ft Home
- Combination Kitchen and Dining Room
- Attic Access Panel
Kitchen
- Electric Cooktop
- Microwave
- Dishwasher
Flooring
- Carpet
- Vinyl
Bedrooms and Bathrooms
- 2 Bedrooms
- 2 Full Bathrooms
Utilities
- Forced Air Heating and Cooling System
- Water Heater
Community Details
- South Main Village Subdivision
Listing and Financial Details
- Tax Lot 48-11-25-402-047.000-003
- Assessor Parcel Number 481125402047000003
Map
Home Values in the Area
Average Home Value in this Area
Tax History
| Year | Tax Paid | Tax Assessment Tax Assessment Total Assessment is a certain percentage of the fair market value that is determined by local assessors to be the total taxable value of land and additions on the property. | Land | Improvement |
|---|---|---|---|---|
| 2024 | $1,605 | $146,800 | $21,600 | $125,200 |
| 2023 | $1,479 | $135,500 | $20,500 | $115,000 |
| 2022 | $1,328 | $121,700 | $19,600 | $102,100 |
| 2021 | $1,171 | $107,700 | $13,900 | $93,800 |
| 2020 | $1,119 | $102,900 | $13,200 | $89,700 |
| 2019 | $1,101 | $101,300 | $13,200 | $88,100 |
| 2018 | $1,032 | $94,300 | $13,200 | $81,100 |
| 2017 | $861 | $86,100 | $12,000 | $74,100 |
| 2016 | $846 | $84,600 | $11,700 | $72,900 |
| 2014 | $904 | $90,400 | $13,000 | $77,400 |
| 2013 | $904 | $94,200 | $13,000 | $81,200 |
Property History
| Date | Event | Price | List to Sale | Price per Sq Ft |
|---|---|---|---|---|
| 11/11/2025 11/11/25 | Price Changed | $259,900 | -1.9% | $174 / Sq Ft |
| 10/16/2025 10/16/25 | For Sale | $264,900 | -- | $178 / Sq Ft |
Source: MIBOR Broker Listing Cooperative®
MLS Number: 22068618
APN: 48-11-25-402-047.000-003
- 202 Asbury Dr
- 112 Asbury Dr
- 4506 Avon Dr
- 4404 Trafalgar Dr
- 606 S Buckingham Ct Unit 8-B
- 328 W 53rd St Unit 51
- 328 W 53rd St Unit 10
- 328 W 53rd St Unit 50
- 328 W 53rd St Unit 17
- 328 W 53rd St Unit 86
- 314 Wakefield Dr
- 0 W 42nd St
- 10 W 41st St
- 4413 Brenda Dr
- 5038 Pearl St
- 4005 Main St
- 4214 Mellen Dr
- 220 E 54th St
- 814 Rustic Rd
- 239 W 38th St
- 524 W 53rd St
- 524 W 53rd St
- 4325 S Madison Ave
- 3612 Brown St
- 425 E 36th St
- 3634 Oaklawn Dr
- 208 E 34th St
- 1117 Squirrel Ridge Rd
- 1326 Mcintosh Ln
- 3608 Burton Place
- 3002 Mckinley St
- 1140 Manor Ct
- 2530 Lincoln St
- 1514 E 30th St
- 924 Sun Valley Dr
- 2418 Lincoln St
- 1016 E 26th St Unit 3
- 702 W 23rd St
- 2119 Noble St
- 2601 Morning Star Ln
