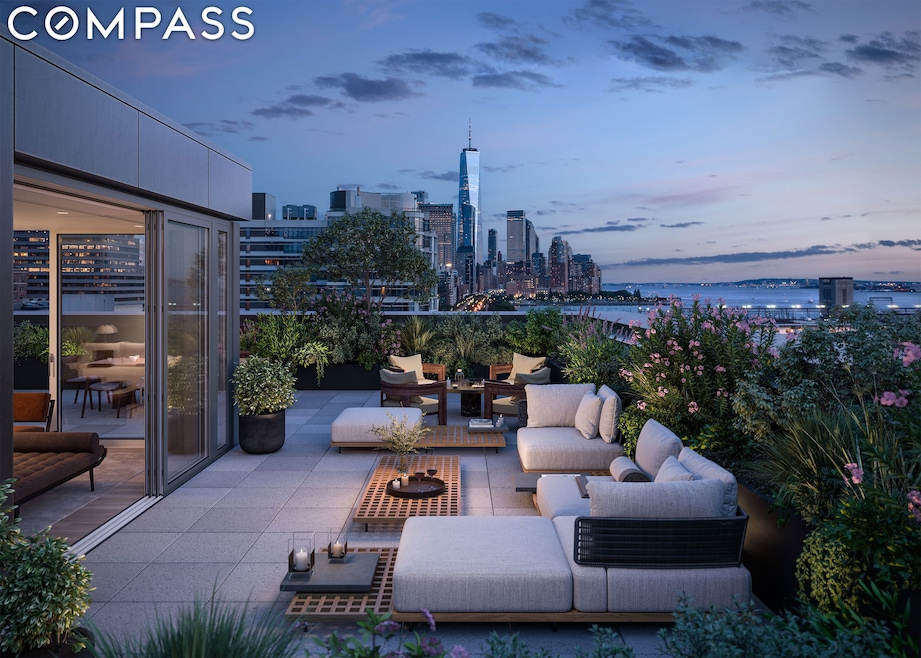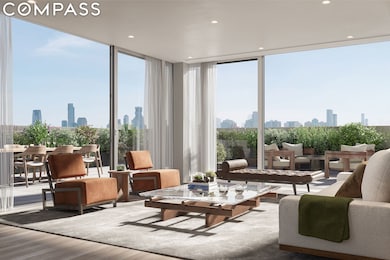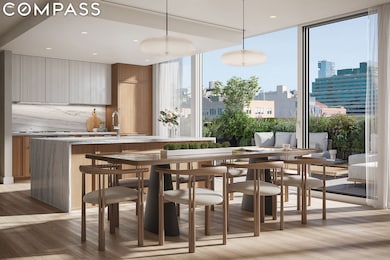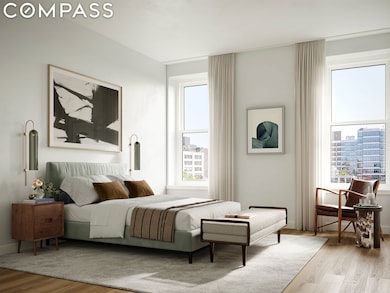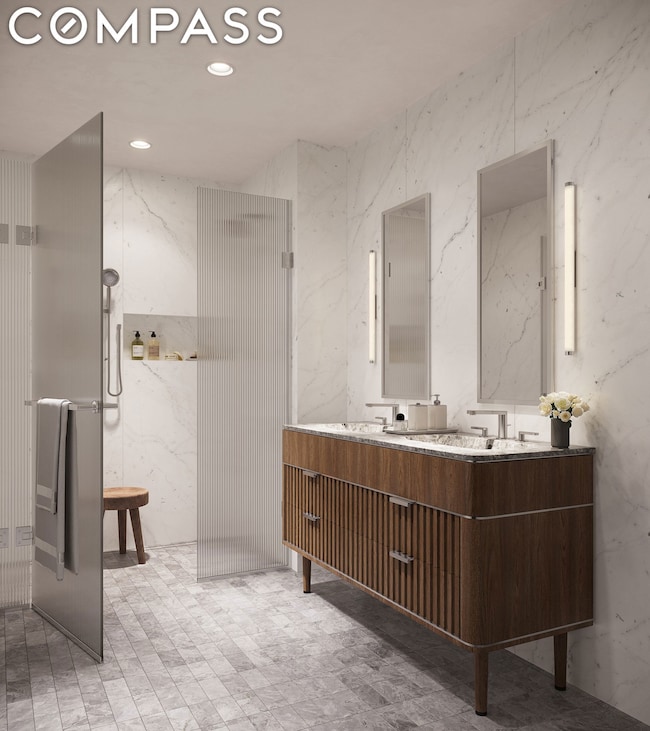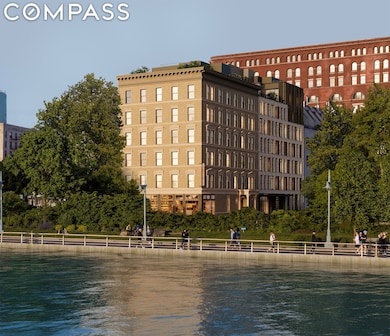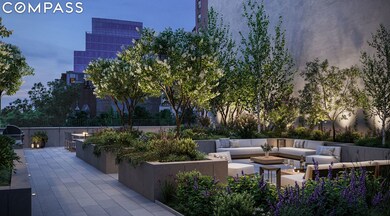150 Barrow St Unit PH-A New York, NY 10014
West Village NeighborhoodEstimated payment $110,296/month
Highlights
- Terrace
- 4-minute walk to Christopher St
- No Heating
- P.S. 3 Charrette School Rated A
- Central Air
- 5-minute walk to Hudson River Park
About This Home
Introducing Residence PHA, a 4,287 square foot, corner 4-bed, 4-bath, 1-half bath gracefully designed duplex home featuring sweeping southwestern views directly overlooking the Hudson River and Park, and a spectacular 1,992 square foot private outdoor terrace. Each residence at The Keller offers 7” wide custom-stained European White Oak flooring, quarter-cut walnut-clad entry doors, and high-efficiency central heating and cooling.
The penthouse’s bespoke kitchen features custom cabinetry with quarter-cut walnut finish and matte lacquer finish on ribbed panels, complemented by honed White Macaubas slab countertops and backsplash. There is a top-of-the-line appliance package, as well as a garbage disposal in every residence. The penthouse features an additional kitchenette to accommodate both floors.
The primary five-piece bath features a custom walnut finish double vanity with Manhattan Dark marble stone slab countertop, as well as a honed Barri Grey tiled marble floor. The bathroom is enveloped by walls of honed Empress White marble slab, and there is a low-iron ribbed glass-enclosed standing shower as well as a freestanding tub, with brushed nickel fixtures and accessories throughout.
The apartment’s three secondary baths feature a custom walnut vanity, honed Barri Grey tiled marble floor, and Empress White marble tile walls, with brushed nickel fixtures and accessories. Two feature a standing shower, while the third has a 60” tub shower.
The residence features a dedicated laundry room with a sink and vented washer and dryer.
Overlooking the vibrant West Village waterfront, The Keller at 150 Barrow captures the essence of downtown living, with its historic architectural pedigree, sophisticated new construction, indoor and outdoor amenities, and sweeping Hudson River and Park views. Marrying the richness of history with the energy and romance of this celebrated neighborhood, The Keller offers a limited collection of 24 residences, in the most coveted neighborhood in Downtown Manhattan.
The Keller is a full-service building that includes a collection of indoor and outdoor spaces intended to provide residents with a selection of best-in-class social, entertainment, and wellness-focused experiences. Residents have the opportunity to relax in the Residents Lounge, which features custom millwork, a large-screen TV, a kitchen, and a bar, or put their bodies to work in a 1,108 top-of-the-line fitness center. During the warmer seasons, a landscaped courtyard terrace and adjacent lounge with BBQ and kitchenette provide the perfect outdoor alternatives. Additional amenities include a children’s playroom, laundry room, bicycle storage, and package room with cold storage adjacent to the lobby. Private storage units are also available for purchase. To seamlessly draw the exterior in, The Keller’s inviting, the 24-hour-attended lobby has been appointed with bespoke stone, wood, and metallic finishes as well as a custom reception desk.
Equal Housing Opportunity. The complete offering terms are in an offering plan available from Sponsor. File No. CD22-0144. The artist's representations and interior decorations, finishes, fixtures, appliances, and furnishings are provided for illustrative purposes only. Sponsor: 144 Barrow Street LLC and 150 Barrow Street LLC, 1407 Broadway, 41st Floor, New York, NY 10018. Floor, New York, NY 10018.
Property Details
Home Type
- Condominium
Est. Annual Taxes
- $76,800
Year Built
- Built in 2023
HOA Fees
- $11,480 Monthly HOA Fees
Home Design
- 4,287 Sq Ft Home
- Entry on the 1st floor
Bedrooms and Bathrooms
- 4 Bedrooms
Utilities
- Central Air
- No Heating
Additional Features
- Dishwasher
- Laundry in unit
- Terrace
Community Details
Overview
- 22 Units
- West Village Subdivision
- 7-Story Property
Amenities
- Laundry Facilities
Map
Home Values in the Area
Average Home Value in this Area
Property History
| Date | Event | Price | List to Sale | Price per Sq Ft |
|---|---|---|---|---|
| 05/11/2023 05/11/23 | Pending | -- | -- | -- |
| 05/11/2023 05/11/23 | For Sale | $17,500,000 | -- | $4,082 / Sq Ft |
Source: Real Estate Board of New York (REBNY)
MLS Number: RLS10917349
- 376 West St Unit GB
- 376 West St Unit 5B
- 379 West St Unit 2B
- 133 Barrow St Unit 3B
- 3 Morton Square Unit 3
- 622 Washington St Unit GB
- 642 Washington St Unit 4 B
- 636 Washington St Unit 4 B
- 638 Washington St Unit 2B
- 160 Leroy St Unit 9-BS
- 160 Leroy St Unit SOUTH 5 A
- 160 Leroy St Unit 8-CN
- 5 Weehawken St Unit 4B
- 601 Washington St
- 601 Washington St Unit THE
- 622 Greenwich St Unit 4B
- 165 Christopher St Unit 6M
- 165 Christopher St Unit 2-K
- 100 Barrow St Unit 7/8A
- 78 Morton St
