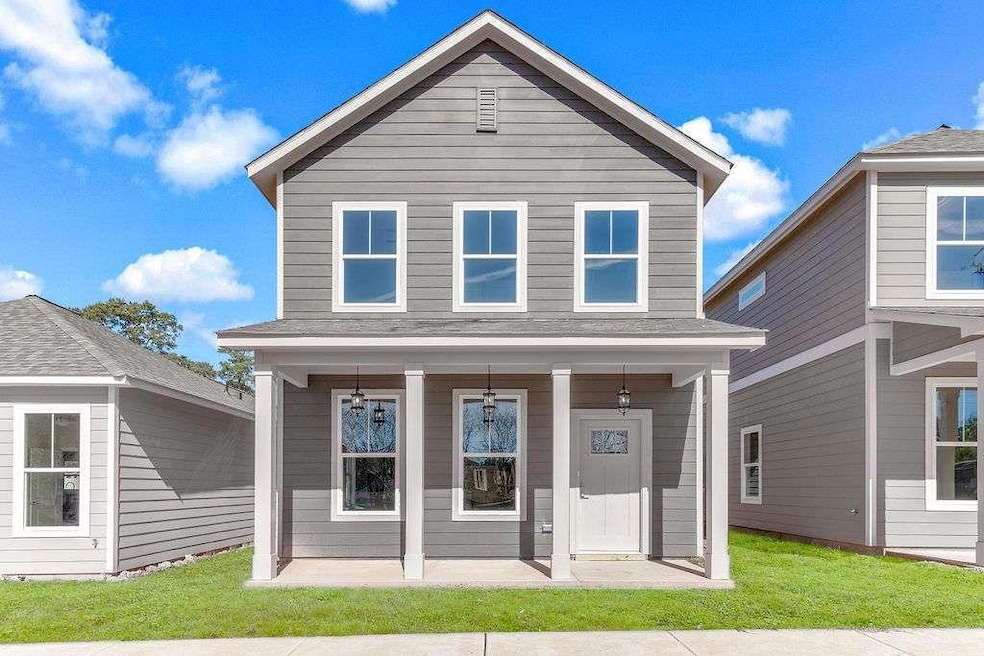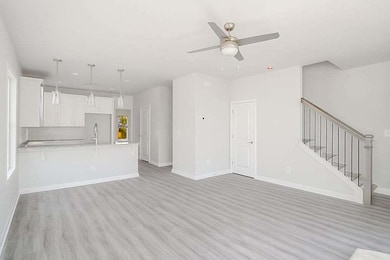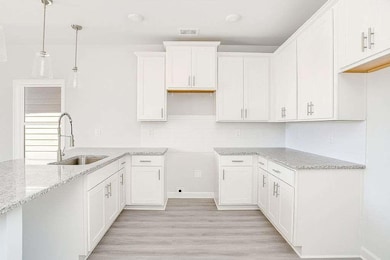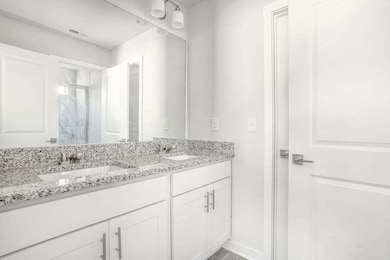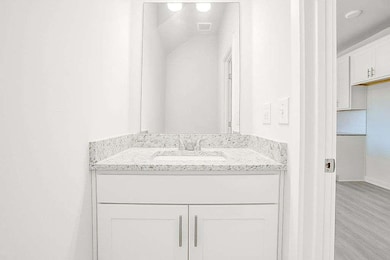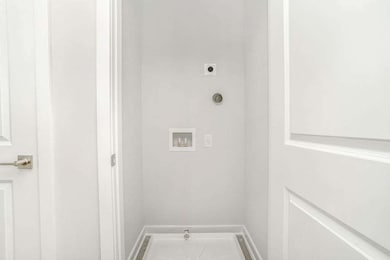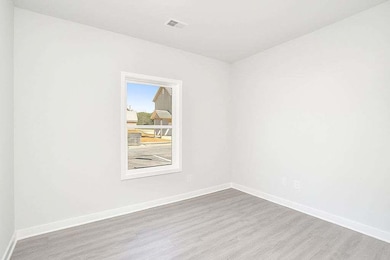150 Bartow St Fayetteville, GA 30214
Estimated payment $2,276/month
Highlights
- New Construction
- City View
- Solid Surface Countertops
- Bennett's Mill Middle School Rated A-
- Craftsman Architecture
- Covered Patio or Porch
About This Home
Located in the Heart of Fayetteville, Georgia, The Cottages at East Lanier is a thoughtfully designed community where classic architecture meets everyday convenience. Our Isabelle is gorgeous and practical featuring a jack and jill bathe on the second floor and tiled shower. And spacious flex room on the 1st floor, Wow! Its a great plan with beautiful interior features. This cottage also feature 42 in cabinets, LVP flooring throughout this lovely cottage! Great Builder Incentive- $15k toward closing costs! Go Show this Beauty! MLS/FMLS Lock Box located on the right back side of this home on the water spigot.
Home Details
Home Type
- Single Family
Year Built
- Built in 2025 | New Construction
Lot Details
- Private Entrance
- Level Lot
- Zero Lot Line
HOA Fees
- $240 Monthly HOA Fees
Home Design
- Craftsman Architecture
- Cottage
- Slab Foundation
- Slate Roof
- Tile Roof
- Wood Roof
- Cement Siding
Interior Spaces
- 1,200 Sq Ft Home
- 2-Story Property
- Roommate Plan
- Ceiling height of 9 feet on the main level
- Ceiling Fan
- Recessed Lighting
- Double Pane Windows
- Insulated Windows
- Family Room
- Formal Dining Room
- Vinyl Flooring
- City Views
- Pull Down Stairs to Attic
Kitchen
- Breakfast Bar
- Self-Cleaning Oven
- Electric Range
- Microwave
- Dishwasher
- Solid Surface Countertops
- Wood Stained Kitchen Cabinets
- Disposal
Bedrooms and Bathrooms
- 2 Bedrooms
- Walk-In Closet
- Double Vanity
- Shower Only
Laundry
- Laundry Room
- Laundry in Hall
- Laundry on upper level
Home Security
- Storm Windows
- Carbon Monoxide Detectors
- Fire and Smoke Detector
Parking
- 2 Parking Spaces
- Assigned Parking
Location
- Property is near schools
- Property is near shops
Schools
- Fayetteville Elementary School
- Bennett's Mill Middle School
- Fayette County High School
Utilities
- Forced Air Zoned Heating and Cooling System
- Underground Utilities
- High Speed Internet
- Phone Available
- Cable TV Available
Additional Features
- Energy-Efficient Windows
- Covered Patio or Porch
Listing and Financial Details
- Home warranty included in the sale of the property
- Tax Lot 5
Community Details
Overview
- $1,000 Initiation Fee
- Atlanta Community Services Association, Phone Number (770) 904-5270
- The Cottages At East Lanier Subdivision
- Rental Restrictions
Recreation
- Park
Map
Home Values in the Area
Average Home Value in this Area
Property History
| Date | Event | Price | List to Sale | Price per Sq Ft |
|---|---|---|---|---|
| 11/07/2025 11/07/25 | For Sale | $325,154 | -- | $271 / Sq Ft |
Source: First Multiple Listing Service (FMLS)
MLS Number: 7678754
- 140 Rolison Way
- 185 Bartow St Unit 9
- 140 Bartow St
- 150 Bartow St Unit LOT 5
- 130 Bartow St
- 170 Liberty Dr
- 140 Bartow St Unit 4
- 235 Rolison Way
- 130 Bartow St Unit LOT 3
- 190 Rolison Way
- 729 Highway 92 N
- 150 Hickory Rd
- 170 Bartow St
- 170 Bartow St Unit LOT 7
- 105 Brandon Mill Cir
- 280 Woodsong Dr
- 230 White Rd
- 145 Heritage Way
- 585 Huddleston Rd
- Oak Park Plan at Arborvale
- 305 Woodsong Dr
- 109 Hickory Rd
- 524 Forrest Ave
- 115 Poplar Way
- 115 Silver Springs Dr
- 175 Eli Run
- 145 Whitney Way
- 297 Graves Rd
- 120 Middling Ln
- 120 Gingerbread Place
- 165 Gingercake Ct
- 250 New Hope Place
- 342 Graves Rd
- 1061 Highway 92 N
- 120 Central Ave
- 260 Landing Dr
- 340 Sharon Dr
- 315 Cornwallis Way
- 330 Chase Dr
- 110 Basil Way
