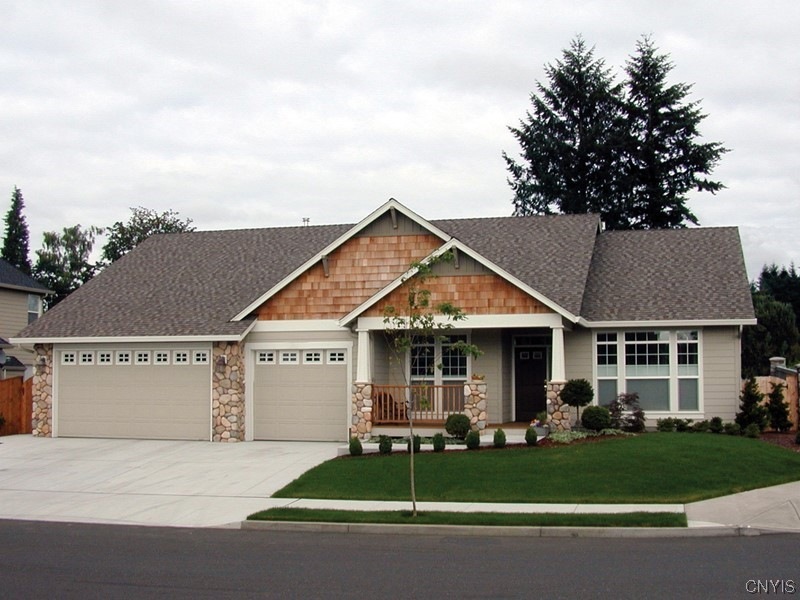150 Bloomfield St Solvay, NY 13209
Estimated payment $2,454/month
Highlights
- New Construction
- 1 Fireplace
- Home Office
- Main Floor Bedroom
- Quartz Countertops
- Walk-In Pantry
About This Home
Still time to pick out some personal touches in this stunning one level home! Light bright open floor plan, features chefs dream kitchen, huge great room with gas fireplace and lots of window for the much needed sunlight. Primary suite with adjoining spa like bath and walk-in closet. One floor living at its finest! Once you see this home you will START PACKING!
Listing Agent
Listing by GRG Gloria Realty Group License #10491208824 Listed on: 03/14/2023
Home Details
Home Type
- Single Family
Year Built
- Built in 2023 | New Construction
Parking
- 2 Car Attached Garage
- Gravel Driveway
Home Design
- Poured Concrete
- Vinyl Siding
- Copper Plumbing
- Stone
Interior Spaces
- 1,640 Sq Ft Home
- 1-Story Property
- Ceiling Fan
- 1 Fireplace
- Sliding Doors
- Entrance Foyer
- Family Room
- Home Office
- Basement Fills Entire Space Under The House
Kitchen
- Breakfast Bar
- Walk-In Pantry
- Oven
- Free-Standing Range
- Range Hood
- Microwave
- Dishwasher
- Kitchen Island
- Quartz Countertops
- Disposal
Flooring
- Carpet
- Ceramic Tile
Bedrooms and Bathrooms
- 3 Main Level Bedrooms
- En-Suite Primary Bedroom
Laundry
- Laundry Room
- Laundry on main level
Outdoor Features
- Open Patio
- Porch
Lot Details
- Lot Dimensions are 144x160
Schools
- Charles W Baker High School
Utilities
- Forced Air Heating and Cooling System
- Heating System Uses Gas
- Vented Exhaust Fan
- Gas Water Heater
- Cable TV Available
Community Details
- Treybrook Subdivision, Byoh Floorplan
Map
Home Values in the Area
Average Home Value in this Area
Property History
| Date | Event | Price | List to Sale | Price per Sq Ft |
|---|---|---|---|---|
| 08/17/2023 08/17/23 | Pending | -- | -- | -- |
| 08/14/2023 08/14/23 | Off Market | $399,900 | -- | -- |
| 03/14/2023 03/14/23 | For Sale | $399,900 | -- | $244 / Sq Ft |
Source: Central New York Information Services
MLS Number: S1458552
- 116 Bloomfield St
- 114 Bloomfield St
- 203 Lexi Ln
- 216 Lexi Ln
- 205 Bloomfield St
- 117 Bloomfield St
- 105 Lexi Ln
- 404 Dewport Rd
- 401 Dewport Rd
- 127 Dewport Rd
- 200 Dove Rd
- 204 Dove Rd
- 420-424 (Lots 137-13 Dewport Rd
- 3330-2 N Hayes Rd
- 113 Baker Blvd
- 142 Blanchard Blvd
- 3R N Hayes Rd
- 502 Crandon Terrace
- 3302 Stiles Rd
- 121 Softwind Cir
Ask me questions while you tour the home.







