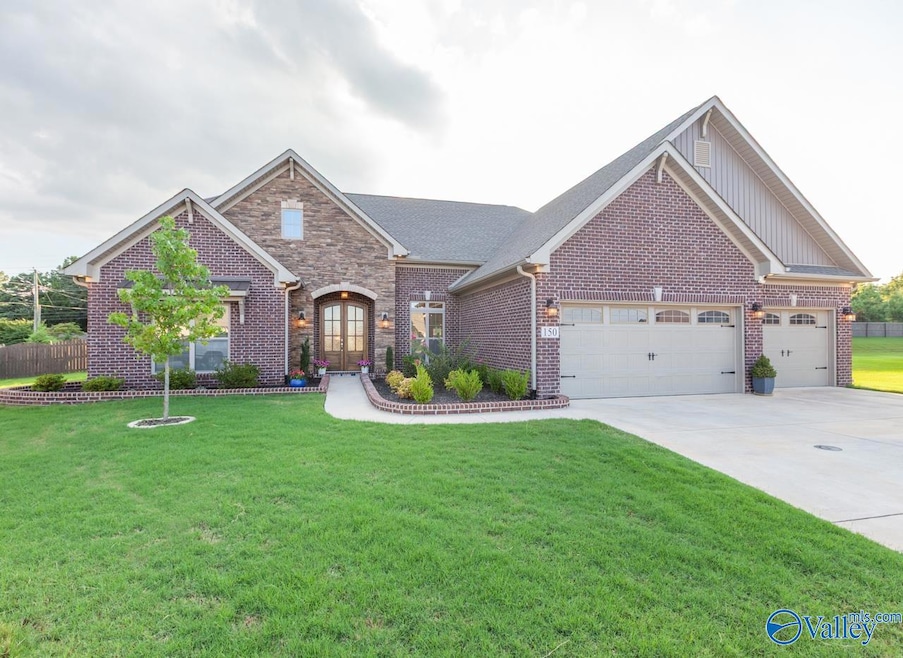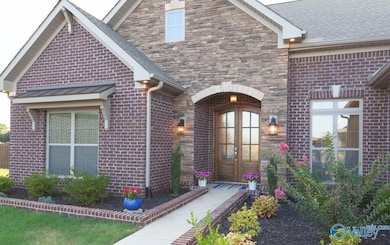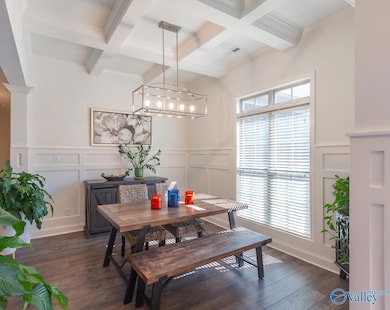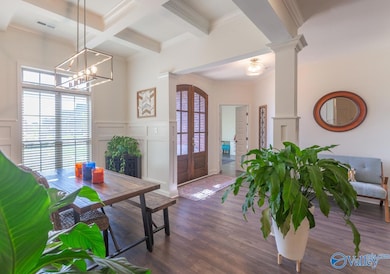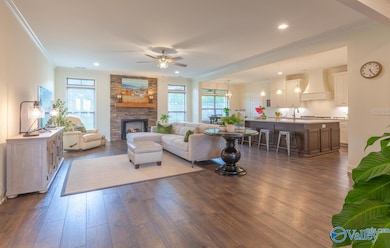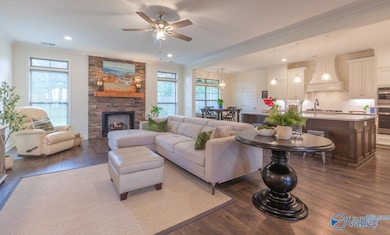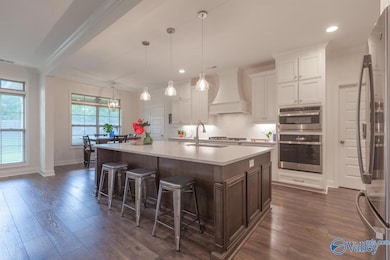
150 Blue Spruce Dr Madison, AL 35757
Monrovia NeighborhoodEstimated payment $3,888/month
Highlights
- Three Sided Brick Exterior Elevation
- Two cooling system units
- Gas Log Fireplace
- Legacy Elementary School Rated A-
- Multiple Heating Units
About This Home
STUNNING 1.5 story 5-6 bed 3.5 bath 3-car garage is min from Clift Farms! Built in 2024, this Jeff Benton "Willow" plan is nestled on a .62 acre cul-de-sac with surrounding privacy trees. Features include 8' double entry door, luxury floor and tile throughout, a chef's gourmet kitchen with gas cooktop, built-in double oven, convection/microwave, beautifully detailed cabinetry and glamorous quartz countertops, spacious island and walk-in pantry. Crown molding, coffered ceiling and modern wall paneling in dining. Upstairs huge bonus, 2 additional bedrooms, full bath and built in desk station. Gas fireplace, tankless water heater, sprinkler, covered porch and community pool.
Home Details
Home Type
- Single Family
Est. Annual Taxes
- $932
Year Built
- Built in 2024
Lot Details
- 0.62 Acre Lot
HOA Fees
- $63 Monthly HOA Fees
Parking
- 3 Car Garage
Home Design
- Three Sided Brick Exterior Elevation
- Slab Foundation
- Vinyl Siding
Interior Spaces
- 3,769 Sq Ft Home
- Property has 1 Level
- Gas Log Fireplace
Bedrooms and Bathrooms
- 5 Bedrooms
Schools
- Monrovia Elementary School
- Sparkman High School
Utilities
- Two cooling system units
- Multiple Heating Units
Community Details
- Pine Brook HOA
- Pine Brook Subdivision
Listing and Financial Details
- Tax Lot 88
Map
Home Values in the Area
Average Home Value in this Area
Tax History
| Year | Tax Paid | Tax Assessment Tax Assessment Total Assessment is a certain percentage of the fair market value that is determined by local assessors to be the total taxable value of land and additions on the property. | Land | Improvement |
|---|---|---|---|---|
| 2024 | $932 | $26,200 | $8,000 | $18,200 |
| 2023 | $932 | $16,000 | $16,000 | $0 |
Property History
| Date | Event | Price | Change | Sq Ft Price |
|---|---|---|---|---|
| 07/17/2025 07/17/25 | Price Changed | $693,000 | -2.3% | $184 / Sq Ft |
| 07/12/2025 07/12/25 | For Sale | $709,000 | +20.2% | $188 / Sq Ft |
| 04/01/2024 04/01/24 | Sold | $589,900 | 0.0% | $157 / Sq Ft |
| 02/20/2024 02/20/24 | Pending | -- | -- | -- |
| 02/14/2024 02/14/24 | For Sale | $589,900 | -- | $157 / Sq Ft |
Mortgage History
| Date | Status | Loan Amount | Loan Type |
|---|---|---|---|
| Closed | $57,120 | Credit Line Revolving |
Similar Homes in Madison, AL
Source: ValleyMLS.com
MLS Number: 21893971
APN: 15-02-09-0-000-042.100
- 108 Conifer Ct
- 101 Blue Spruce Dr
- 223 Wainscott Dr
- 114 Pettus Rd
- 482 Mount Zion Rd
- 509 Summer Cove Cir NW
- 101 Windsong Ct
- 436 Mount Zion Rd
- 195 Sarah Jane Dr
- 465 Jasmine Dr
- 124 Kinsale Dr
- 618 Summer Cove Cir NW
- 1274 Douglass Rd NW
- 115 the Bend Dr
- 187 Sagebrook Dr
- 110 Danika Dr NW
- 210 High Green Dr
- 216 Miniver Place NW
- 212 Miniver Place NW
- 221 Miniver Place NW
- 358 Jasmine Dr
- 364 Jasmine Dr
- 406 Jasmine Dr
- 410 Jasmine Dr
- 129 Forestbrook Dr
- 193 Sagebrook Dr
- 235 Crab Orchard Dr
- 100 Silver Oak Ln NW
- 6967 Wall Triana Hwy
- 349 Lionel Allen Way
- 603 Hudlowe Ln
- 6602 Waxwood Dr
- 118 Dexter Cir
- 9434 Crysillas Dr
- 112 Emerald Dr
- 230 Laramie Cir NW
- 207 Sweet Bay Ct
- 141 Wedgewood Terrace Rd
- 202 Bishop Farm Way NW
- 7529 Iredell Main NW
