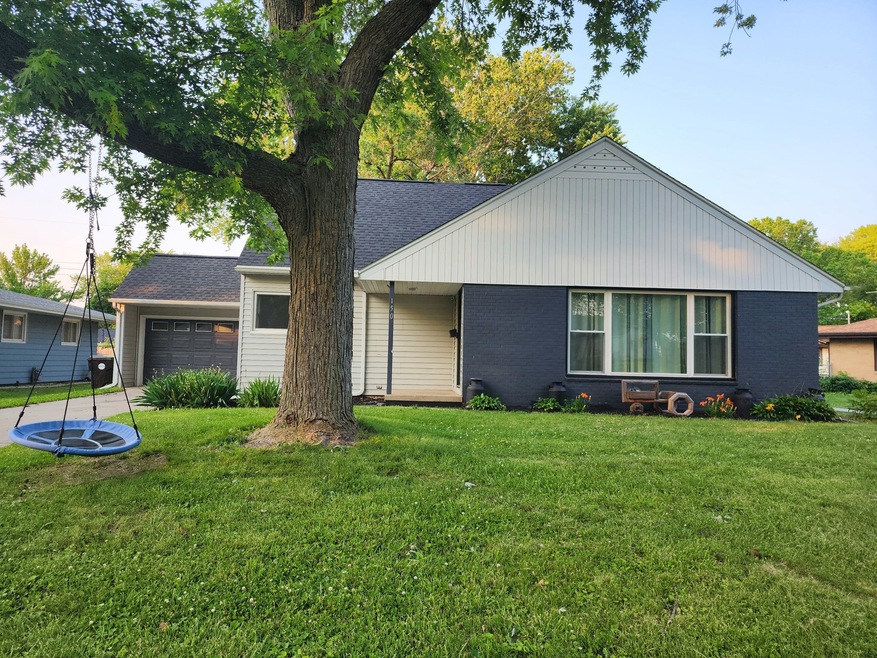
150 Bond St Lincoln, IL 62656
Highlights
- Cape Cod Architecture
- Forced Air Heating and Cooling System
- Family Room
- Laundry Room
- Combination Dining and Living Room
About This Home
As of July 2025Great CAPECODE design - 4-5 bedrooms, 2 full baths.
Last Agent to Sell the Property
Johnson Real Estate License #471000549 Listed on: 06/26/2025
Last Buyer's Agent
Non Member
NON MEMBER
Home Details
Home Type
- Single Family
Est. Annual Taxes
- $3,656
Year Built
- Built in 1960
Lot Details
- Lot Dimensions are 75x115
Parking
- 1 Car Garage
Home Design
- Cape Cod Architecture
- Brick Exterior Construction
Interior Spaces
- 1,682 Sq Ft Home
- 1.5-Story Property
- Family Room
- Combination Dining and Living Room
- Laminate Flooring
- Basement Fills Entire Space Under The House
Bedrooms and Bathrooms
- 4 Bedrooms
- 4 Potential Bedrooms
- 2 Full Bathrooms
Laundry
- Laundry Room
- Laundry Chute
Schools
- Central Elementary School
- Lincoln Jr High Middle School
- Lincoln High School
Utilities
- Forced Air Heating and Cooling System
- Heating System Uses Natural Gas
Listing and Financial Details
- Homeowner Tax Exemptions
Ownership History
Purchase Details
Home Financials for this Owner
Home Financials are based on the most recent Mortgage that was taken out on this home.Similar Homes in Lincoln, IL
Home Values in the Area
Average Home Value in this Area
Purchase History
| Date | Type | Sale Price | Title Company |
|---|---|---|---|
| Executors Deed | $86,000 | None Available |
Mortgage History
| Date | Status | Loan Amount | Loan Type |
|---|---|---|---|
| Open | $138,380 | FHA | |
| Closed | $28,000 | New Conventional | |
| Closed | $92,000 | New Conventional | |
| Closed | $84,442 | FHA |
Property History
| Date | Event | Price | Change | Sq Ft Price |
|---|---|---|---|---|
| 07/28/2025 07/28/25 | Sold | $185,000 | -7.5% | $100 / Sq Ft |
| 06/26/2025 06/26/25 | Pending | -- | -- | -- |
| 06/14/2025 06/14/25 | For Sale | $199,900 | +132.4% | $109 / Sq Ft |
| 12/07/2018 12/07/18 | Sold | $86,000 | -25.2% | $50 / Sq Ft |
| 11/04/2018 11/04/18 | Pending | -- | -- | -- |
| 06/09/2018 06/09/18 | For Sale | $115,000 | -- | $67 / Sq Ft |
Tax History Compared to Growth
Tax History
| Year | Tax Paid | Tax Assessment Tax Assessment Total Assessment is a certain percentage of the fair market value that is determined by local assessors to be the total taxable value of land and additions on the property. | Land | Improvement |
|---|---|---|---|---|
| 2024 | $3,872 | $48,240 | $8,850 | $39,390 |
| 2023 | $3,656 | $44,660 | $8,190 | $36,470 |
| 2022 | $3,526 | $41,730 | $7,650 | $34,080 |
| 2021 | $3,372 | $40,060 | $7,340 | $32,720 |
| 2020 | $3,320 | $39,470 | $7,230 | $32,240 |
| 2019 | $3,239 | $38,700 | $7,090 | $31,610 |
| 2018 | $3,202 | $37,940 | $6,950 | $30,990 |
| 2017 | $3,782 | $37,940 | $6,950 | $30,990 |
| 2016 | $3,684 | $37,900 | $6,940 | $30,960 |
| 2015 | $2,551 | $36,430 | $6,830 | $29,600 |
| 2014 | $2,551 | $36,430 | $6,830 | $29,600 |
| 2013 | $2,551 | $34,580 | $6,480 | $28,100 |
| 2012 | $2,551 | $35,210 | $6,600 | $28,610 |
Agents Affiliated with this Home
-
P
Seller's Agent in 2025
Pat White
Johnson Real Estate
-
S
Buyer's Agent in 2025
Seth Goodman
ME Realty
-
L
Seller's Agent in 2018
Linda Barrick
IN BETWEEN OFFICES
Map
Source: Midwest Real Estate Data (MRED)
MLS Number: 12393699
APN: 08-405-010-00
- 145 Southgate St
- 1402 N Kickapoo St
- 612 Omaha Ave
- 1354 Airport Rd
- 919 N Logan St
- 311 Davenport St
- 155 Lincolnwood Dr
- 725 N Sangamon St
- 426 N Hamilton St
- 915 Peoria St
- 416 N Kickapoo St
- 1014 Tremont St
- 1219 Delavan St
- 914 Pekin St
- 1214 Pekin St
- 1405 Pekin St
- 113 N Kickapoo St
- 204 Tremont St
- 320 Welch Dr
- 412 Broadway St



