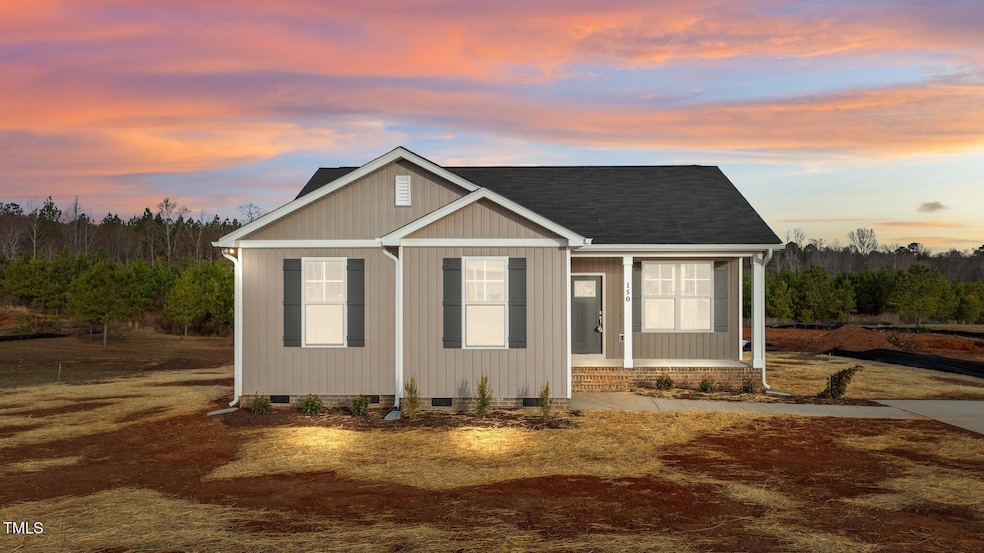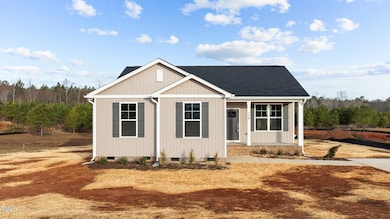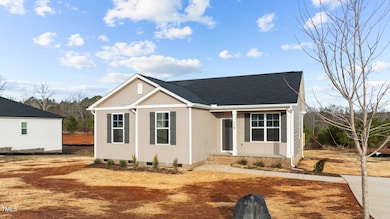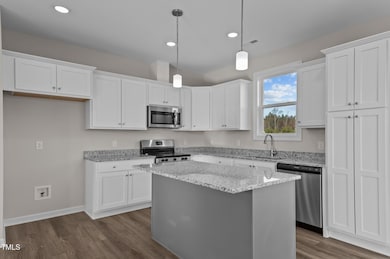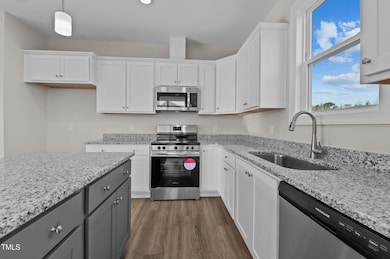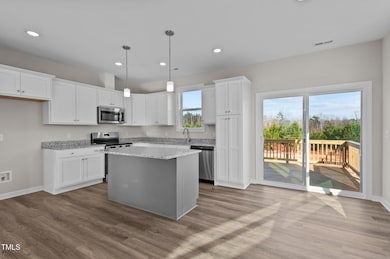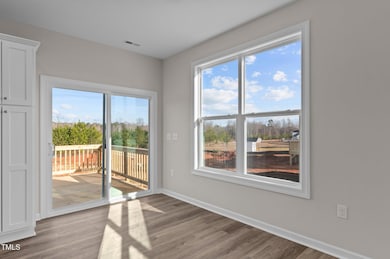
150 Brookhaven Dr Spring Hope, NC 27597
Highlights
- New Construction
- Open Floorplan
- Main Floor Primary Bedroom
- 1.4 Acre Lot
- Deck
- Granite Countertops
About This Home
As of June 2025USDA ELIGIBLE!! BUILDER CONTRIBUTION of up to 15K available! CUSTOM BUILT RANCH PLAN on 1+Acre Lot! Open Concept w/Upgraded LVP Flooring throughout Main Living Areas! Kitchen offers Granite CTops, Custom Painted Cabinets w/Soft Close Doors & Lazy Susan, Custom Painted Island w/Accent Pendants, SS Appls Incl Smooth Top Range, Built-in MW & DW! Large Owner's Suite w/Adjoining En-Suite Bath w/Dual Vanity w/Quartz Top, Custom Painted Vanity Cabinets, Walk in Shower & Spacious WIC! Cozy & Open Family Room for Entertaining! Opens to Dining Area w/Slider Door to the Rear Grilling Deck! Tons of Energy Efficient Features Incl Radiant Barrier Roof Sheathing, Low-E Argon Gas Windows, LED lighting & Programmable Thermostats!
Home Details
Home Type
- Single Family
Year Built
- Built in 2025 | New Construction
Lot Details
- 1.4 Acre Lot
- Landscaped
- Back and Front Yard
- Property is zoned R-30
HOA Fees
- $29 Monthly HOA Fees
Home Design
- Home is estimated to be completed on 6/1/25
- Slab Foundation
- Frame Construction
- Architectural Shingle Roof
- Vinyl Siding
Interior Spaces
- 1,299 Sq Ft Home
- 2-Story Property
- Open Floorplan
- Smooth Ceilings
- Ceiling Fan
- Shutters
- Sliding Doors
- Entrance Foyer
- Family Room
- Dining Room
- Neighborhood Views
Kitchen
- Eat-In Kitchen
- Electric Oven
- Electric Range
- Microwave
- Plumbed For Ice Maker
- Dishwasher
- Kitchen Island
- Granite Countertops
Flooring
- Carpet
- Luxury Vinyl Tile
Bedrooms and Bathrooms
- 3 Bedrooms
- Primary Bedroom on Main
- Walk-In Closet
- 2 Full Bathrooms
- Double Vanity
- Bathtub with Shower
- Walk-in Shower
Laundry
- Laundry Room
- Laundry on main level
- Washer and Electric Dryer Hookup
Attic
- Pull Down Stairs to Attic
- Unfinished Attic
Home Security
- Carbon Monoxide Detectors
- Fire and Smoke Detector
Parking
- 2 Parking Spaces
- Private Driveway
- 2 Open Parking Spaces
Eco-Friendly Details
- Energy-Efficient Appliances
- Energy-Efficient Windows
- Energy-Efficient Lighting
- Energy-Efficient Roof
- Energy-Efficient Thermostat
Outdoor Features
- Deck
- Rain Gutters
- Front Porch
Schools
- Bunn Elementary And Middle School
- Bunn High School
Utilities
- Forced Air Heating and Cooling System
- Heat Pump System
- Well
- High-Efficiency Water Heater
- Septic Tank
- Phone Available
- Cable TV Available
Community Details
- Wake HOA, Phone Number (919) 790-5350
- Built by Grand Oak Homes
- Brookhaven Subdivision, Berkley B Floorplan
Listing and Financial Details
- Assessor Parcel Number 2739200694
Similar Homes in Spring Hope, NC
Home Values in the Area
Average Home Value in this Area
Property History
| Date | Event | Price | Change | Sq Ft Price |
|---|---|---|---|---|
| 06/27/2025 06/27/25 | Sold | $303,990 | 0.0% | $234 / Sq Ft |
| 05/28/2025 05/28/25 | Pending | -- | -- | -- |
| 04/09/2025 04/09/25 | Price Changed | $303,990 | +1.3% | $234 / Sq Ft |
| 03/07/2025 03/07/25 | Price Changed | $299,990 | +0.7% | $231 / Sq Ft |
| 02/18/2025 02/18/25 | Price Changed | $298,000 | -1.7% | $229 / Sq Ft |
| 02/04/2025 02/04/25 | For Sale | $303,000 | -- | $233 / Sq Ft |
Tax History Compared to Growth
Agents Affiliated with this Home
-

Seller's Agent in 2025
Jim Allen
Coldwell Banker HPW
(919) 845-9909
989 in this area
4,861 Total Sales
-

Buyer's Agent in 2025
Michelle Austin
Coldwell Banker HPW
(919) 352-9900
7 in this area
34 Total Sales
Map
Source: Doorify MLS
MLS Number: 10074595
- 145 Brookhaven Dr
- 140 Brookhaven Dr
- 90 Brookhaven Dr
- 75 Brookhaven Dr
- 30 Stream View Way
- 95 Autumwood Ln
- 55 Livingston Ln
- 55 Stream View Way
- 25 Autumnwood Ln
- 0 Wiley Rd Unit 2520682
- 2140 Old Us Highway 64
- 1 Old Us Highway 64
- 30 Tamaran Ct
- 20 Tamaran Ct
- 45 Tamaran Ct
- 1908 Rocky Cross Rd
- 810 Mulberry Rd
- Tract 5 Pine Ridge Rd
- Tract 4 Pine Ridge Rd
- Tract 2 Pine Ridge Rd
