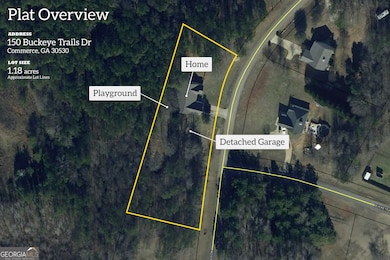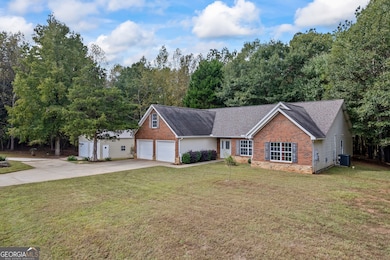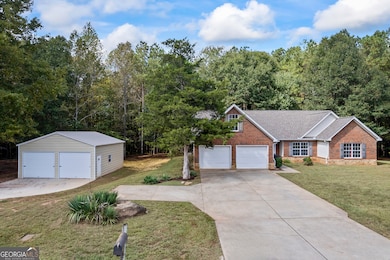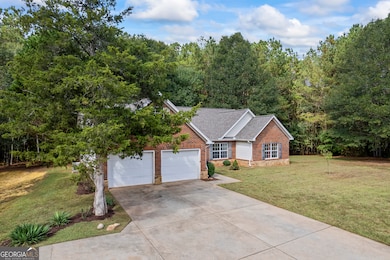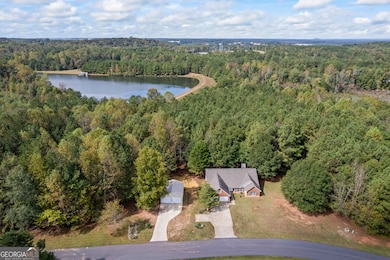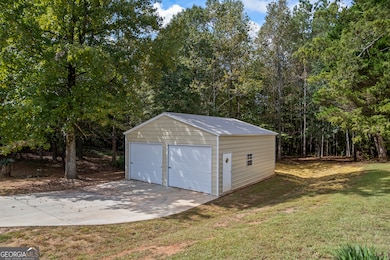150 Buckeye Trails Dr Commerce, GA 30530
Estimated payment $2,248/month
Highlights
- Second Garage
- Dining Room Seats More Than Twelve
- 1.5-Story Property
- RV or Boat Parking
- Private Lot
- Partially Wooded Lot
About This Home
Discover this beautifully updated 4-bedroom, 2-bathroom ranch home set on a serene 1.18+ acre wooded lot-a true hidden gem offering the perfect balance of modern comfort and timeless country charm. Step inside to find a bright, open floor plan featuring new LVP flooring throughout, fresh paint, and upgraded kitchen cabinets, countertops, and stainless steel appliances. The country-style kitchen with its breakfast bar and cozy breakfast area is ideal for both everyday meals and special gatherings. A separate dining room, spacious living room, and family room provide multiple spaces for relaxing and entertaining. The split bedroom plan ensures privacy, with three large guest bedrooms sharing a well-appointed bath, while the primary suite offers a peaceful retreat with his-and-hers closets and a luxurious whirlpool tub. A bonus room adds extra flexibility-perfect for a home office, playroom, or guest space. Step outside to enjoy the tranquil wooded backyard, where you can unwind and take in the sights and sounds of nature. For added convenience, a brand-new 24x27 garage provides ample storage for your RV, boat, or outdoor tools. This home is more than just a place to live-it's a lifestyle of peace, privacy, and country living at its finest. Don't miss your chance to make this Commerce retreat your forever home. Schedule your private showing today!
Home Details
Home Type
- Single Family
Est. Annual Taxes
- $3,164
Year Built
- Built in 2004
Lot Details
- 1.18 Acre Lot
- Private Lot
- Level Lot
- Cleared Lot
- Partially Wooded Lot
- Grass Covered Lot
Home Design
- 1.5-Story Property
- Traditional Architecture
- Composition Roof
- Vinyl Siding
- Brick Front
Interior Spaces
- 2,973 Sq Ft Home
- Ceiling Fan
- Factory Built Fireplace
- Entrance Foyer
- Family Room with Fireplace
- Great Room
- Dining Room Seats More Than Twelve
- Formal Dining Room
- Den
- Bonus Room
Kitchen
- Breakfast Area or Nook
- Breakfast Bar
- Oven or Range
- Microwave
- Dishwasher
- Stainless Steel Appliances
- Solid Surface Countertops
Bedrooms and Bathrooms
- 4 Main Level Bedrooms
- Primary Bedroom on Main
- Split Bedroom Floorplan
- Walk-In Closet
- 2 Full Bathrooms
- Double Vanity
- Whirlpool Bathtub
Laundry
- Laundry Room
- Laundry in Hall
Parking
- 2 Car Garage
- Second Garage
- Parking Accessed On Kitchen Level
- Garage Door Opener
- RV or Boat Parking
Outdoor Features
- Separate Outdoor Workshop
- Porch
Schools
- Banks Elementary And Middle School
- Banks High School
Utilities
- Central Heating and Cooling System
- Heat Pump System
- Underground Utilities
- Electric Water Heater
- Septic Tank
- Phone Available
- Cable TV Available
Community Details
- No Home Owners Association
- Buckeye Trails Subdivision
Listing and Financial Details
- Legal Lot and Block 9 / B
Map
Home Values in the Area
Average Home Value in this Area
Tax History
| Year | Tax Paid | Tax Assessment Tax Assessment Total Assessment is a certain percentage of the fair market value that is determined by local assessors to be the total taxable value of land and additions on the property. | Land | Improvement |
|---|---|---|---|---|
| 2025 | $3,291 | $172,391 | $16,288 | $156,103 |
| 2024 | $3,291 | $160,871 | $16,288 | $144,583 |
| 2023 | $2,678 | $151,555 | $16,288 | $135,267 |
| 2022 | $2,694 | $130,196 | $16,288 | $113,908 |
| 2021 | $2,227 | $101,695 | $9,275 | $92,420 |
| 2020 | $1,939 | $86,553 | $6,324 | $80,229 |
| 2019 | $1,948 | $86,553 | $6,324 | $80,229 |
| 2018 | $1,738 | $74,190 | $6,324 | $67,866 |
| 2017 | $1,832 | $74,971 | $8,800 | $66,171 |
| 2016 | $1,884 | $74,971 | $8,800 | $66,171 |
| 2015 | $1,769 | $74,971 | $8,800 | $66,171 |
| 2014 | $1,769 | $74,971 | $8,800 | $66,171 |
| 2013 | -- | $74,971 | $8,800 | $66,171 |
Property History
| Date | Event | Price | List to Sale | Price per Sq Ft | Prior Sale |
|---|---|---|---|---|---|
| 02/23/2026 02/23/26 | Pending | -- | -- | -- | |
| 02/20/2026 02/20/26 | Price Changed | $385,000 | -3.8% | $129 / Sq Ft | |
| 01/28/2026 01/28/26 | For Sale | $400,000 | 0.0% | $135 / Sq Ft | |
| 12/13/2025 12/13/25 | Pending | -- | -- | -- | |
| 12/01/2025 12/01/25 | Price Changed | $400,000 | -11.1% | $135 / Sq Ft | |
| 10/10/2025 10/10/25 | For Sale | $450,000 | +26.8% | $151 / Sq Ft | |
| 03/08/2024 03/08/24 | Sold | $355,000 | -5.3% | $121 / Sq Ft | View Prior Sale |
| 02/04/2024 02/04/24 | Pending | -- | -- | -- | |
| 10/13/2023 10/13/23 | For Sale | $375,000 | -- | $127 / Sq Ft |
Purchase History
| Date | Type | Sale Price | Title Company |
|---|---|---|---|
| Limited Warranty Deed | $355,000 | -- |
Source: Georgia MLS
MLS Number: 10621772
APN: B67E029
- 153 Buckeye Trails Dr
- 0 Lord Road -Tract 6
- 1129 Lord Rd
- 0 0 Lord Road Tract #4
- 0 Lord Road Tract #3
- 0 Lord Road Tract #2
- 0 Beck Rd
- 1073 We King Rd
- 606 Beck Rd
- 885 We King Rd
- 0 Eisenhower Dr
- 119 Gordon Rd
- 840 Haggard Rd
- 396 Old Harden Orchard Rd
- 259 E Ridgeway Rd
- 130 Rucker Rd
- 2234 Remington Dr
- 0 Steven B Tanger Blvd Unit 18091877
- 1174 Hospital Rd
- 196 Sage St Homesite 30
Ask me questions while you tour the home.

