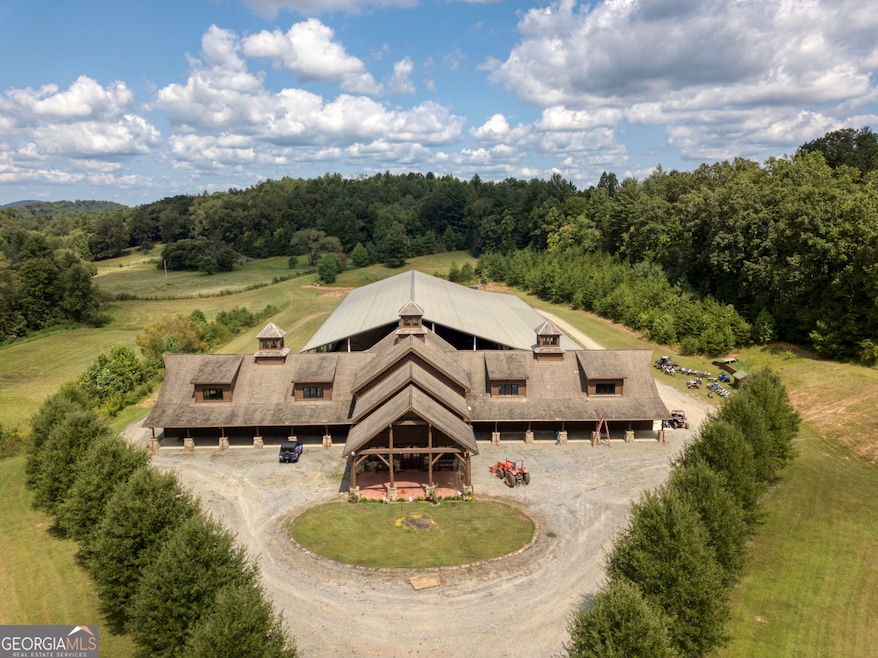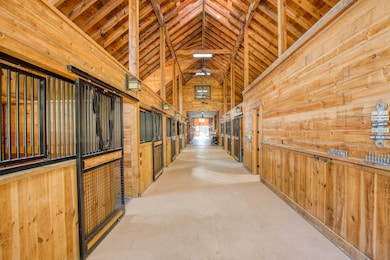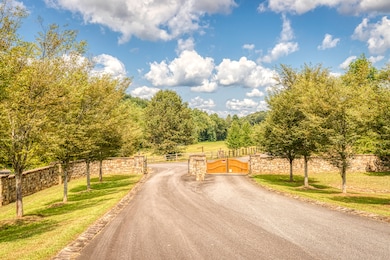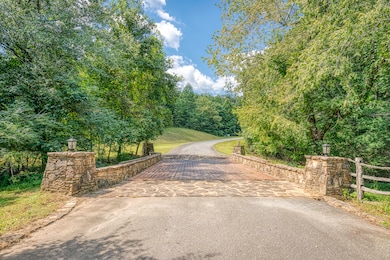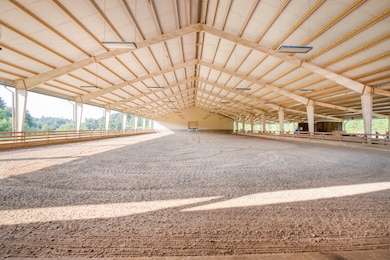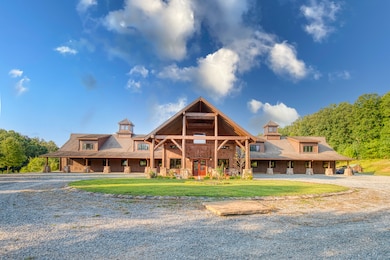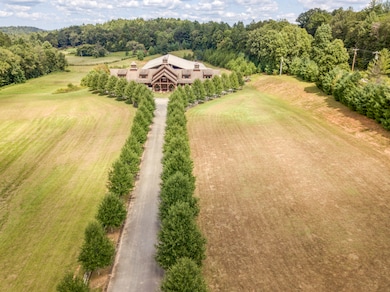150 Cadence Way Blue Ridge, GA 30513
Estimated payment $42,004/month
Highlights
- Community Stables
- 403 Acre Lot
- Mountain View
- Gated Community
- Craftsman Architecture
- Private Lot
About This Home
The property totals 388+/- acres with a breakdown of 45 acres in pasture, 78 acres in developed lots (34) available lots, 13 acres of potential lots (7) lots, and 246.5 acres of wooded forest land (202 acres of wooded forest land for Phase II of the development, and the remaining 33.5 acres of wooded common areas around the barn and pastures). There are over 8,000 linear feet of paved roads within the property which makes up 5.5 acres. The 4,659-square-foot home was built in 2008. It has 4 bedrooms and 3.5 bathrooms. Pinewood floors and full basement. There are breathtaking views of the mountains and you can enjoy the fresh mountain air on the deck with outdoor fireplace. This is mountain living at its finest. The barn is the prominent building on-site with oak trees lining the entry coming into the property. As you can see from the main entrance, the barn immediately captures your attention. On either side of the barn, there are horse paddocks with a beautiful meadow and a branch of Richie Creek on the west side and rail fencing along the other boundary prior to Lebanon Road access. There are 31 lots available that are all over 1.5 acres and have power and cable services to each lot. Phase II of the property is made up of 202 acres and is ready for a creative owner to develop their dream estate. Richie Creek bisects the property with Phase I to the East and Phase II to the West. 3,712 feet of road frontage on Lebanon Rd and 285 feet of road frontage on Colwell Road. Location 100 miles from metro Atlanta, GA 6 miles from downtown Blue Ridge, GA 4 miles from McCaysville, GA House 4,659 Square Feet Built in 2008 3 full bathrooms 1 half bathroom 4 bedrooms Main Barn Built-in 2007 19,200 square foot barn 22,400 square foot fully covered arena 19 horse stalls 1 foaling stall 1 farrier stall 2 wash bays A veterinarian room A tool room A tack room A full industrial kitchen A two-bedroom apartment, 6 baths A viewing room 2 laundry rooms Main floor lobby atrium and two offices Other Buildings: 8,750 square foot storage barn 2,600 square foot utility shed The potential and opportunities are endless. This could be an investment with the development potential or simply a grand estate for North Georgia living or the family getaway for weekends and holidays. A must-see property! Can also be sold with listing #10355043. 98 S Saddleback Trail, Blue Ridge, GA! This stunning 6,975 sq. ft. home offers breathtaking mountain views, a partially finished 2,790 sq. ft. basement with plumbing, HVAC, and electrical, and 3 cozy stone fireplaces. The property includes a horse barn, workshop, and two additional parcels, totaling 9.38 acres. Perfectly fenced and cross-fenced for animals, this property is a haven for outdoor enthusiasts.
Home Details
Home Type
- Single Family
Year Built
- Built in 2008 | Remodeled
Lot Details
- 403 Acre Lot
- Private Lot
Parking
- Guest Parking
Property Views
- Mountain
- Valley
Home Design
- House
- Craftsman Architecture
- 3-Story Property
- Traditional Architecture
- European Architecture
- Cabin
- Mixed Use
- Wood Roof
- Wood Siding
Interior Spaces
- Beamed Ceilings
- Vaulted Ceiling
- 2 Fireplaces
- Family Room
- Den
- Game Room
- Wood Flooring
- Finished Basement
- Finished Basement Bathroom
Kitchen
- Oven or Range
- Cooktop
- Microwave
- Dishwasher
- Stainless Steel Appliances
Bedrooms and Bathrooms
- 4 Bedrooms | 1 Primary Bedroom on Main
- Walk-In Closet
- Soaking Tub
- Separate Shower
Laundry
- Laundry Room
- Laundry in Hall
- Dryer
- Washer
Schools
- Blue Ridge Elementary School
- Fannin County Middle School
- Fannin County High School
Farming
- Pasture
Utilities
- Cooling Available
- Heating System Uses Natural Gas
- Heating System Uses Wood
- Septic Tank
- High Speed Internet
Community Details
Recreation
- Community Stables
Additional Features
- No Home Owners Association
- Gated Community
Map
Home Values in the Area
Average Home Value in this Area
Tax History
| Year | Tax Paid | Tax Assessment Tax Assessment Total Assessment is a certain percentage of the fair market value that is determined by local assessors to be the total taxable value of land and additions on the property. | Land | Improvement |
|---|---|---|---|---|
| 2024 | $6,577 | $717,649 | $404,680 | $312,969 |
| 2023 | $7,411 | $726,812 | $404,680 | $322,132 |
| 2022 | $7,503 | $735,976 | $404,680 | $331,296 |
| 2021 | $10,213 | $728,432 | $368,026 | $360,406 |
| 2020 | $10,382 | $728,432 | $368,026 | $360,406 |
| 2019 | $10,585 | $728,432 | $368,026 | $360,406 |
| 2018 | $10,362 | $672,618 | $311,128 | $361,490 |
| 2017 | $12,015 | $679,050 | $311,128 | $367,922 |
| 2016 | $11,067 | $651,585 | $311,128 | $340,457 |
| 2015 | $9,255 | $521,591 | $311,127 | $210,464 |
| 2014 | $12,486 | $709,479 | $491,253 | $218,226 |
| 2013 | -- | $709,478 | $491,253 | $218,225 |
Property History
| Date | Event | Price | List to Sale | Price per Sq Ft | Prior Sale |
|---|---|---|---|---|---|
| 10/06/2025 10/06/25 | Price Changed | $7,850,000 | +4.7% | $1,726 / Sq Ft | |
| 10/06/2025 10/06/25 | For Sale | $7,500,008 | +200.0% | $1,649 / Sq Ft | |
| 02/23/2012 02/23/12 | Sold | $2,500,000 | -37.5% | -- | View Prior Sale |
| 01/19/2012 01/19/12 | Pending | -- | -- | -- | |
| 03/19/2010 03/19/10 | For Sale | $4,000,000 | -- | -- |
Purchase History
| Date | Type | Sale Price | Title Company |
|---|---|---|---|
| Limited Warranty Deed | $2,500,000 | -- | |
| Deed | $192,600 | -- | |
| Foreclosure Deed | $3,196,000 | -- | |
| Foreclosure Deed | $727,000 | -- | |
| Deed | -- | -- | |
| Deed | -- | -- | |
| Deed | $3,920,950 | -- | |
| Deed | -- | -- | |
| Deed | -- | -- |
Source: Georgia MLS
MLS Number: 10619336
APN: 0019-C-022
- 98 Saddle Back Trail
- 100 TR1 Trails End
- 1010 Ensley Rd
- 3 Acres Trail's End Rd
- 55 Deer Watch Ln
- 445 Twin Creeks
- 25 Rocky Dam Rd
- 215 Twin Creeks
- 107 Cool Creek Trail
- 3382 Lickskillet Rd
- 3448 Lickskillet Rd
- 48 Twin Creeks
- 48 Twin Creeks Unit 27
- 127 Twin Creeks
- 226 Pinetree Dr
- Lot 14 Pine Grove Dr
- 879 Mill Stone Mountain Ln
- 24 Hamby Rd
- 226 Church St
- 92 Asbury St
- 610 Madola Rd Unit 1
- 610 Madola Rd
- 524 Old Hwy 5
- 664 Fox Run Dr
- 443 Fox Run Dr Unit ID1018182P
- 600 Indian Trail
- 181 Sugar Mountain Rd Unit ID1252489P
- 98 Shalom Ln Unit ID1252436P
- 150 Arrow Way Unit ID1333767P
- 99 Kingtown St
- 113 Prospect St
- 2680 River Rd
- 3890 Mineral Bluff Hwy
- 88 Black Gum Ln
- 586 Sun Valley Dr
- 25 Walhala Trail Unit ID1231291P
- 235 Arrowhead Pass
