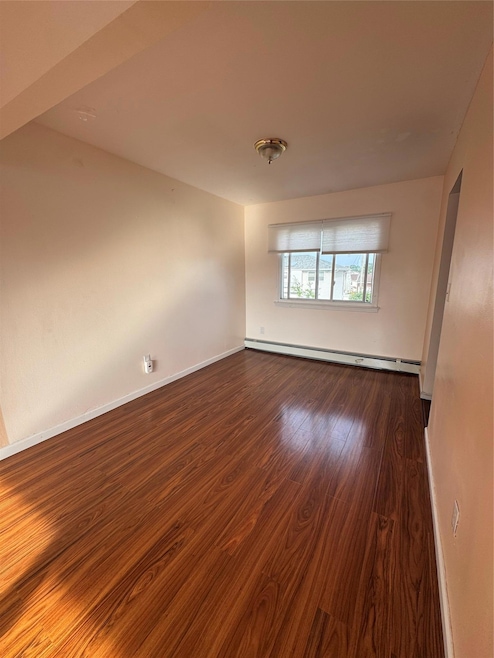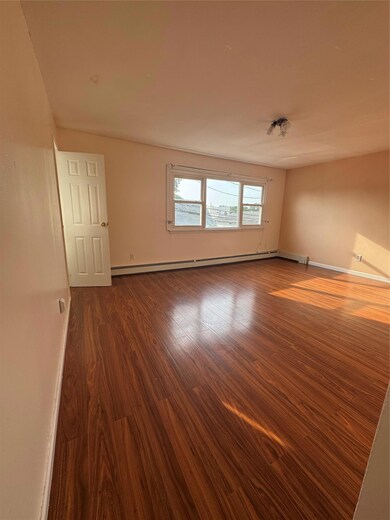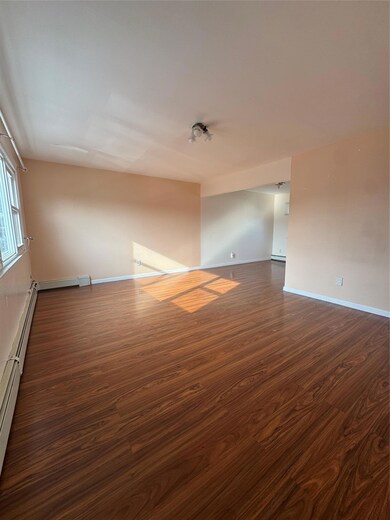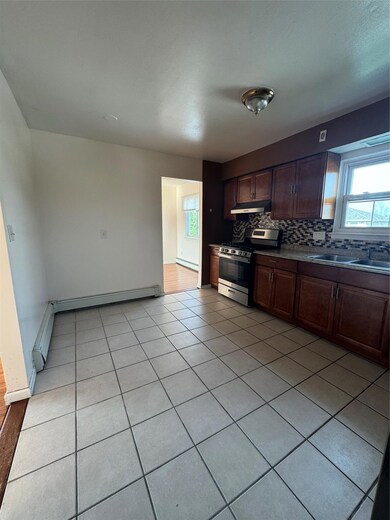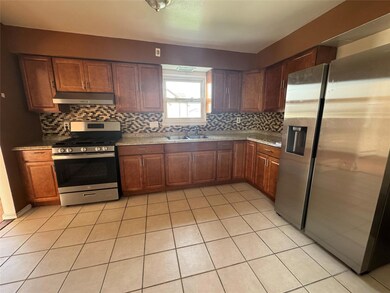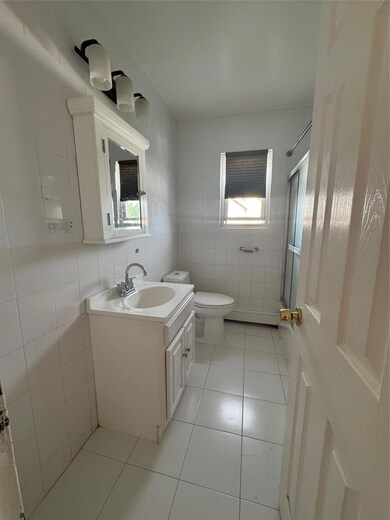150 Carnegie Ave Unit 2nd Floor Elmont, NY 11003
Elmont NeighborhoodHighlights
- Colonial Architecture
- Formal Dining Room
- Eat-In Kitchen
- Wood Flooring
- Stainless Steel Appliances
- Baseboard Heating
About This Home
Sun drenched home featuring gleaming hardwood floors throughout and an open flow between the spacious living room, separate dining area and spacious eat in kitchen. Three generously sized bedrooms, with many closets throughout for abundant storage. Conveniently situated near shopping, public transportation, and highways. Heat & hot water included in rent. No pets. No smoking. No access to backyard. Street Parking.
Listing Agent
Connections Realty Brokerage Phone: 516-377-9876 License #10401343195 Listed on: 06/23/2025
Property Details
Home Type
- Multi-Family
Est. Annual Taxes
- $4,467
Year Built
- Built in 1967
Lot Details
- 6,090 Sq Ft Lot
- Private Entrance
- Fenced
Parking
- On-Street Parking
Home Design
- Colonial Architecture
- Brick Exterior Construction
Interior Spaces
- 1,100 Sq Ft Home
- Formal Dining Room
Kitchen
- Eat-In Kitchen
- Stainless Steel Appliances
Flooring
- Wood
- Carpet
- Ceramic Tile
Bedrooms and Bathrooms
- 3 Bedrooms
- 1 Full Bathroom
Schools
- Alden Terrace Elementary School
- Elmont Memorial High Middle School
- Elmont Memorial High School
Utilities
- Cooling System Mounted To A Wall/Window
- Baseboard Heating
- Heating System Uses Natural Gas
Community Details
- No Pets Allowed
Listing and Financial Details
- Exclusions: Use of yard, Use of driveway
- Rent includes heat, hot water, trash collection
- 12-Month Minimum Lease Term
- Assessor Parcel Number 2089-32-357-00-0071-0
Map
Source: OneKey® MLS
MLS Number: 881458
APN: 2089-32-357-00-0071-0
- 150 Louis Ave
- 239 Locust St
- 77 Roquette Ave
- 267 Roquette Ave
- 193 Beech St
- 183 Locust St
- 215 Marguerite Ave
- 155 Beech St
- 215 W Poplar St
- 25 Miller Ave
- 109 Kingston Ave
- 83 Hillsboro Ave
- 98 Hillsboro Ave
- 175 Frederick Ave
- 110 Terrace Ave
- 164 W Poplar St
- 129 Terrace Ave
- 112 Emporia Ave
- 1730 Atherton Ave
- 1568 Madison St
