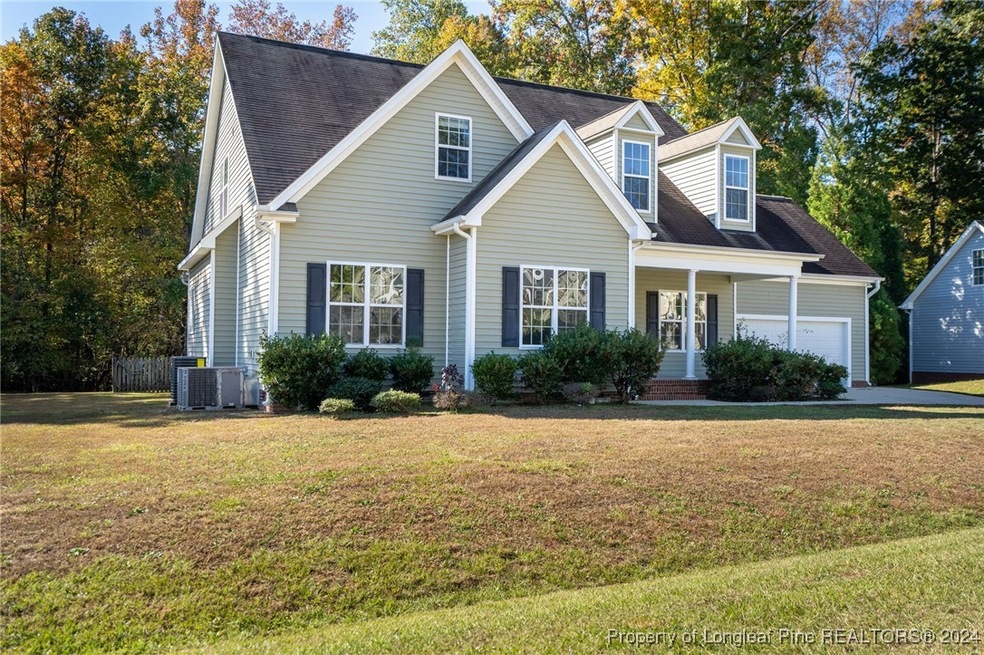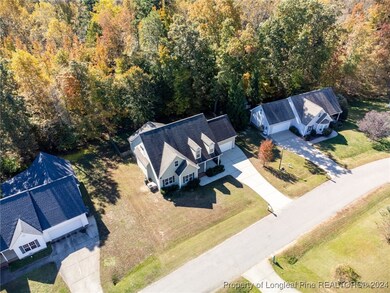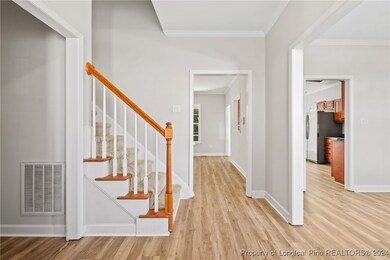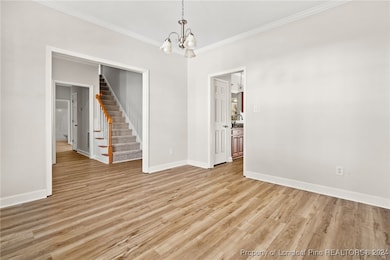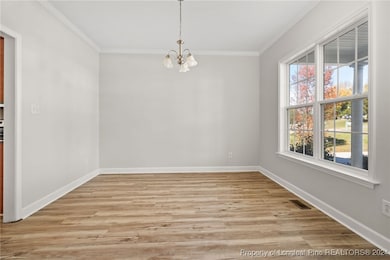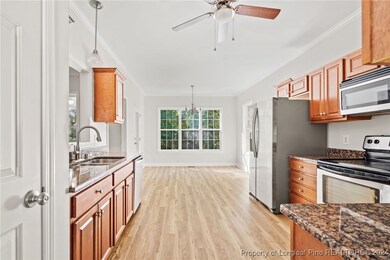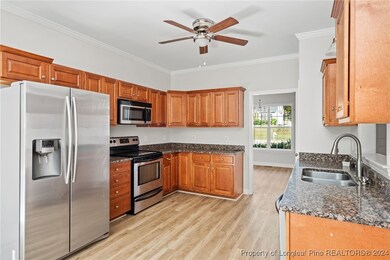
150 Carrington Ave Franklinton, NC 27525
Highlights
- Cape Cod Architecture
- Formal Dining Room
- 2 Car Attached Garage
- Attic
- Porch
- Eat-In Kitchen
About This Home
As of April 2025BACK ON THE MARKET! NO FAULT OF THE SELLERS. INSPECTION REPORT AVAILABLE & APPRAISAL REPORT DONE WITH IN
THE LAST 30 DAYS.
Space, Scenery & Location!
This charming 5-bedroom, 3-bath Cape Cod style home is ideally located just 15 minutes from East Carroll Moyer Park, downtown Wake Forest, and Wake Forest Crossing Shopping Mall. Downtown Raleigh is only a 36-minute drive away, and Raleigh, NC, was ranked as the #3 best place to live by US News and World Report in 2024.
Nestled within the Farmington Oaks subdivision, this property offers:
New upstairs HVAC system
An eat-in dining area
A formal dining room
A bonus room
Front-loading washer and dryer
A two-car garage
A screened-in porch
Granite countertops
This home is move-in ready, featuring fresh paint, professionally cleaned and updated flooring in common areas.
EMAIL OFFERS TO: THEPLEASANTOFFICIAL@GMAIL.COM
TEXT TONETTE JOHNSON (910)808-1827 with any questions & property address.
Last Agent to Sell the Property
TONETTE JOHNSON
ERA STROTHER REAL ESTATE License #329255 Listed on: 10/31/2024

Home Details
Home Type
- Single Family
Est. Annual Taxes
- $2,503
Year Built
- Built in 2008
Lot Details
- Level Lot
- Property is in good condition
HOA Fees
- $17 Monthly HOA Fees
Parking
- 2 Car Attached Garage
Home Design
- Cape Cod Architecture
- Vinyl Siding
Interior Spaces
- 3,135 Sq Ft Home
- Gas Log Fireplace
- Formal Dining Room
- Crawl Space
- Eat-In Kitchen
- Laundry on main level
- Attic
Flooring
- Carpet
- Vinyl
Bedrooms and Bathrooms
- 5 Bedrooms
- 3 Full Bathrooms
Outdoor Features
- Screened Patio
- Porch
Schools
- Franklin - Cedar Creek Middle School
- Franklin - Franklinton High School
Utilities
- Central Heating
- Heat Pump System
Community Details
- Farmington Oaks 2 Association
- Farmington Woods Subdivision
Listing and Financial Details
- Assessor Parcel Number 037889
Ownership History
Purchase Details
Home Financials for this Owner
Home Financials are based on the most recent Mortgage that was taken out on this home.Purchase Details
Home Financials for this Owner
Home Financials are based on the most recent Mortgage that was taken out on this home.Purchase Details
Home Financials for this Owner
Home Financials are based on the most recent Mortgage that was taken out on this home.Purchase Details
Home Financials for this Owner
Home Financials are based on the most recent Mortgage that was taken out on this home.Purchase Details
Similar Homes in Franklinton, NC
Home Values in the Area
Average Home Value in this Area
Purchase History
| Date | Type | Sale Price | Title Company |
|---|---|---|---|
| Warranty Deed | $419,000 | None Listed On Document | |
| Warranty Deed | $419,000 | None Listed On Document | |
| Warranty Deed | $339,000 | None Listed On Document | |
| Warranty Deed | $185,000 | None Available | |
| Warranty Deed | $240,500 | None Available | |
| Deed | $1,100,000 | -- |
Mortgage History
| Date | Status | Loan Amount | Loan Type |
|---|---|---|---|
| Previous Owner | $322,500 | Construction | |
| Previous Owner | $166,500 | New Conventional | |
| Previous Owner | $85,400 | Purchase Money Mortgage |
Property History
| Date | Event | Price | Change | Sq Ft Price |
|---|---|---|---|---|
| 04/03/2025 04/03/25 | Sold | $418,550 | +0.9% | $134 / Sq Ft |
| 02/25/2025 02/25/25 | Pending | -- | -- | -- |
| 02/20/2025 02/20/25 | Price Changed | $415,000 | -3.5% | $132 / Sq Ft |
| 02/03/2025 02/03/25 | Price Changed | $430,000 | -1.1% | $137 / Sq Ft |
| 01/17/2025 01/17/25 | For Sale | $435,000 | 0.0% | $139 / Sq Ft |
| 01/16/2025 01/16/25 | For Sale | $435,000 | 0.0% | $139 / Sq Ft |
| 01/14/2025 01/14/25 | Price Changed | $435,000 | +3.9% | $139 / Sq Ft |
| 12/31/2024 12/31/24 | Off Market | $418,550 | -- | -- |
| 11/21/2024 11/21/24 | Pending | -- | -- | -- |
| 11/14/2024 11/14/24 | Price Changed | $420,000 | -1.2% | $134 / Sq Ft |
| 10/31/2024 10/31/24 | For Sale | $425,000 | -- | $136 / Sq Ft |
Tax History Compared to Growth
Tax History
| Year | Tax Paid | Tax Assessment Tax Assessment Total Assessment is a certain percentage of the fair market value that is determined by local assessors to be the total taxable value of land and additions on the property. | Land | Improvement |
|---|---|---|---|---|
| 2024 | $2,503 | $403,520 | $65,630 | $337,890 |
| 2023 | $2,307 | $249,500 | $30,000 | $219,500 |
| 2022 | $2,297 | $249,500 | $30,000 | $219,500 |
| 2021 | $2,308 | $249,500 | $30,000 | $219,500 |
| 2020 | $2,322 | $249,500 | $30,000 | $219,500 |
| 2019 | $2,312 | $249,500 | $30,000 | $219,500 |
| 2018 | $2,294 | $249,500 | $30,000 | $219,500 |
| 2017 | $2,106 | $207,760 | $30,000 | $177,760 |
| 2016 | $2,178 | $207,760 | $30,000 | $177,760 |
| 2015 | $2,178 | $207,760 | $30,000 | $177,760 |
| 2014 | $2,044 | $207,760 | $30,000 | $177,760 |
Agents Affiliated with this Home
-
T
Seller's Agent in 2025
TONETTE JOHNSON
ERA STROTHER REAL ESTATE
Map
Source: Longleaf Pine REALTORS®
MLS Number: 732637
APN: 037889
- 240 Carrington Ave
- 100 Haddonfield Ct
- 110 Deacon Ridge Ln
- 140 Shorebird Ln
- 55 Boots Ridge Way
- 35 Boots Ridge Way
- 125 Shorebird Ln
- 130 Shorebird Ln
- 135 Shorebird Ln
- 80 Malbec Way
- 20 Malbec Way
- 10 Malbec Way
- 45 Malbec Way
- 25 Malbec Way
- 15 Malbec Way
- 575 Husketh Rd
- 620 Husketh Rd
- 55 Prospectus Ln
- 565 Husketh Rd
- 65 Spanish Oak Dr
