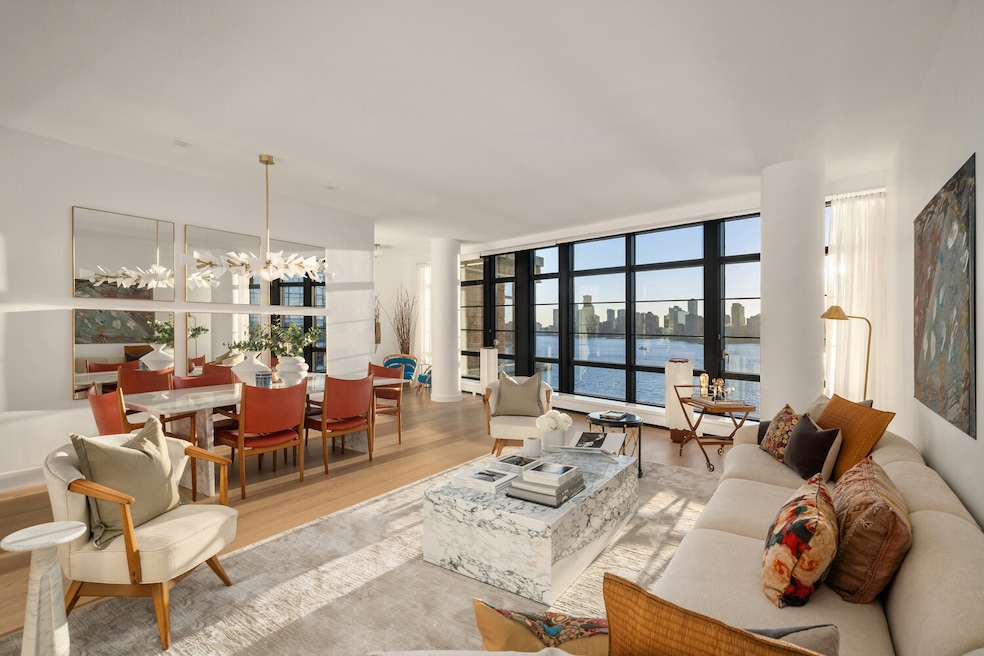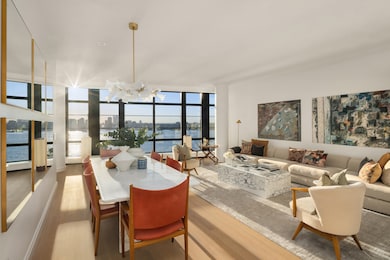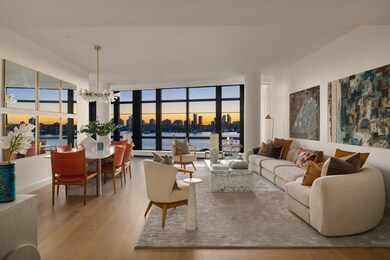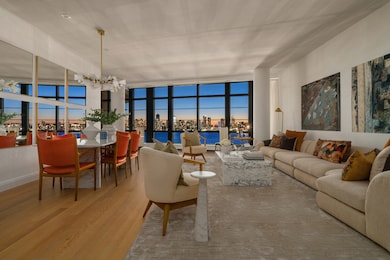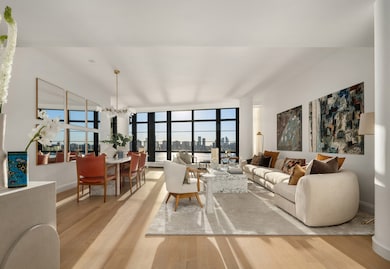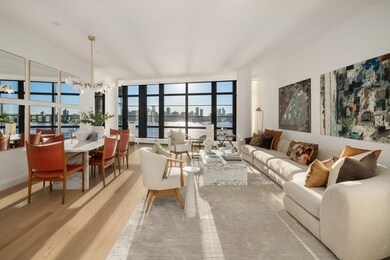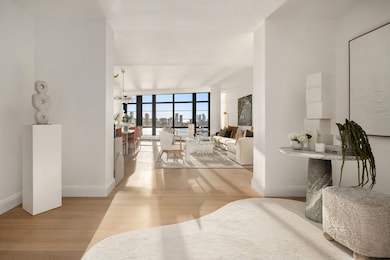150 Charles St, Unit 14B Floor 99 New York, NY 10014
West Village NeighborhoodEstimated payment $97,892/month
Highlights
- Concierge
- 4-minute walk to Christopher St
- Rooftop Deck
- P.S. 3 Charrette School Rated A
- Indoor Pool
- 3-minute walk to Hudson River Park
About This Home
Bathed in sunlight and spanning 3,395 square feet, this 4-bedroom 4.5-bathroom West Village home at 150 Charles Street opens by direct elevator into a lifestyle of elegance, privacy, and effortless downtown living. Framed by floor-to-ceiling glass, the residence showcases the Hudson River and Manhattan skyline as a living work of art, an ever-shifting panorama of light, sky, and water that transforms by the hour. Inside, every detail speaks to luxury. Soaring ceilings, wide-plank white oak floors, and beautifully curated finishes create a sense of openness, calm, and refinement.
The custom Molteni eat-in kitchen, anchored by an inviting breakfast nook, is both a design statement and a chef's dream. Alabama white marble counters gleam beneath soft ambient light, while professional-grade Miele, Wolf, and Sub-Zero appliances deliver exceptional performance for everything from intimate dinners to grand entertaining. An oversized wine refrigerator and bespoke LeFroy Brooks fixtures complete the space.
The primary suite is a sanctuary in the sky, with dazzling river and skyline views that shift with the light and mood of the day. A window-wrapped sitting room offers a serene retreat for quiet reflection or focused thought, while the five-fixture marble bath features a deep soaking tub, double vanity, and exquisite LeFroy Brooks fittings.
Three additional bedrooms, each with en-suite baths, face east toward the Empire State Building, Downtown Manhattan, and beyond. Every room is designed with custom built-ins, abundant closets, and a sense of privacy ideal for residents or guests. A spacious laundry area and private storage unit are included.
Completed in 2013, 150 Charles Street redefines West Village luxury with its architecture, discretion, and full-service lifestyle. A 24-hour doorman and hotel-style concierge ensure seamless comfort. Residents enjoy a private covered driveway, on-site parking, and amenities rivaling the world's finest wellness clubs: a 75-foot heated pool, hot and cold plunge pools, steam room, sauna, treatment rooms, and a 3,000-square-foot fitness center. Further amenities include a tranquil courtyard, playroom, residents' lounge, and a lush, landscaped terrace.
This is a rare opportunity to own an impeccably crafted home in one of Manhattan's most coveted buildings. Private showings by appointment only.
Monthly assessment: $783.86 through June 2026.
Property Details
Home Type
- Condominium
HOA Fees
- $7,275 Monthly HOA Fees
Parking
- Garage
Property Views
Home Design
- 3,395 Sq Ft Home
- Entry on the 14th floor
Bedrooms and Bathrooms
- 4 Bedrooms
Laundry
- Laundry in unit
- Washer Hookup
Additional Features
- Indoor Pool
- Central Air
Listing and Financial Details
- Legal Lot and Block 1289 / 00636
Community Details
Overview
- 91 Units
- High-Rise Condominium
- 150 Charles Condos
- West Village Subdivision
- 15-Story Property
Amenities
- Concierge
- Rooftop Deck
- Courtyard
- Children's Playroom
- Elevator
Map
About This Building
Home Values in the Area
Average Home Value in this Area
Tax History
| Year | Tax Paid | Tax Assessment Tax Assessment Total Assessment is a certain percentage of the fair market value that is determined by local assessors to be the total taxable value of land and additions on the property. | Land | Improvement |
|---|---|---|---|---|
| 2025 | $80,763 | $676,694 | $76,935 | $599,759 |
| 2024 | $80,763 | $645,999 | $76,935 | $569,064 |
| 2023 | $65,858 | $526,780 | $76,935 | $449,845 |
| 2022 | $67,144 | $686,608 | $76,935 | $609,673 |
| 2021 | $63,748 | $623,882 | $76,935 | $546,947 |
| 2020 | $51,126 | $673,838 | $76,935 | $596,903 |
| 2019 | $50,105 | $666,373 | $76,935 | $589,438 |
| 2018 | $37,095 | $659,181 | $76,935 | $582,246 |
| 2017 | $36,249 | $558,293 | $76,936 | $481,357 |
| 2016 | $24,846 | $552,380 | $76,935 | $475,445 |
Property History
| Date | Event | Price | List to Sale | Price per Sq Ft |
|---|---|---|---|---|
| 10/31/2025 10/31/25 | Pending | -- | -- | -- |
| 10/08/2025 10/08/25 | For Sale | $15,995,000 | -- | $4,711 / Sq Ft |
Purchase History
| Date | Type | Sale Price | Title Company |
|---|---|---|---|
| Deed | $14,548,355 | -- |
Source: Real Estate Board of New York (REBNY)
MLS Number: RLS20053366
APN: 0636-1289
- 8 Charles Ln Unit C
- 8 Charles Ln Unit A
- 684 Washington St Unit GA
- 166 Perry St Unit 6B
- 150 Charles St Unit 7CN
- 150 Charles St Unit 2ES
- 150 Charles St Unit 3FS
- 165 Charles St Unit RSU14
- 165 Charles St Unit 1
- 165 Perry St Unit 5-A
- 668 Washington St Unit GA
- 167 Perry St Unit 2H
- 167 Perry St Unit 4NQ
- 708 Washington St Unit 5B
- 708 Greenwich St Unit 2F
- 165 Christopher St Unit 6M
- 165 Christopher St Unit 2-K
- 720 Greenwich St Unit 4P
- 377 W 11th St Unit 1D
- 377 W 11th St Unit 3A
