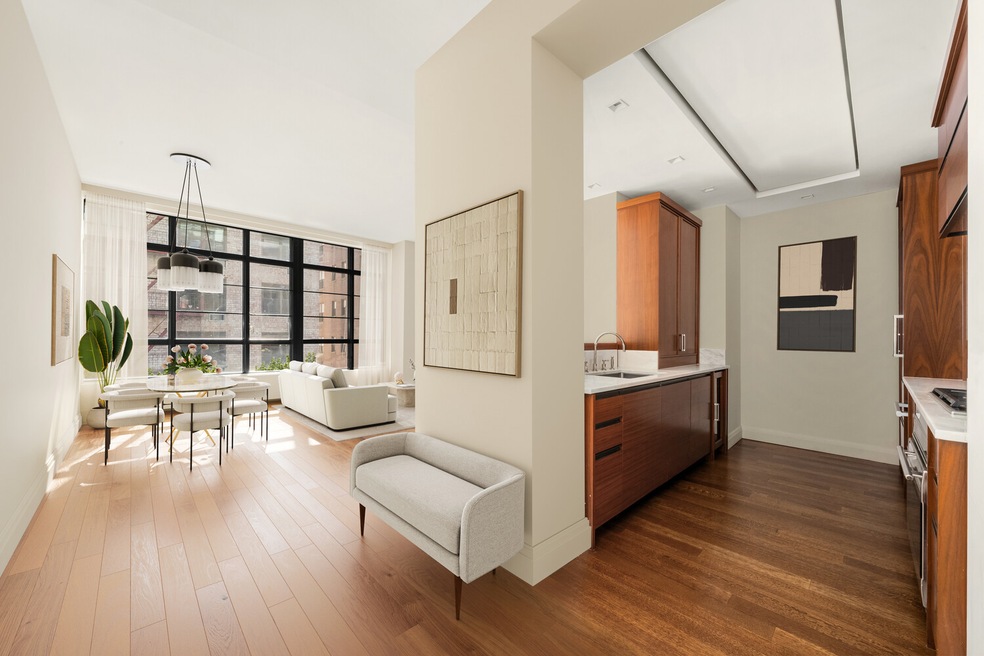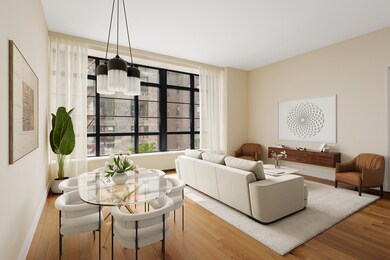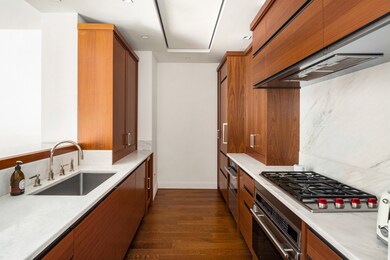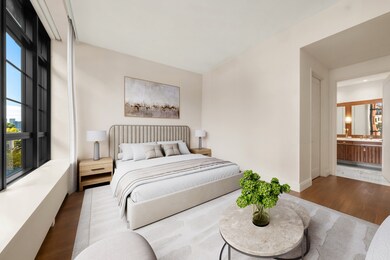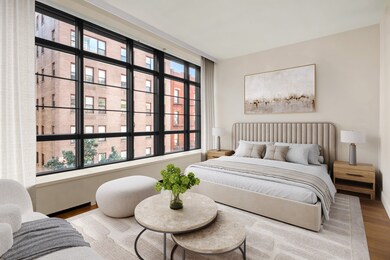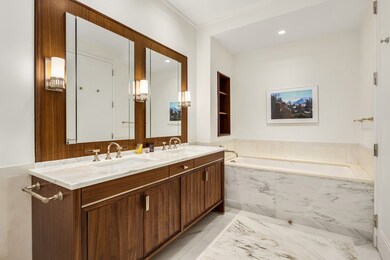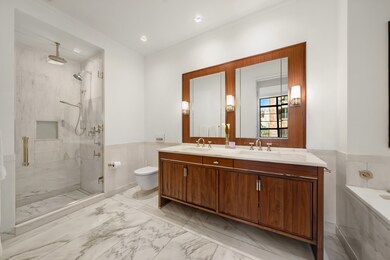150 Charles St, Unit 3FS Floor 99 New York, NY 10014
West Village NeighborhoodEstimated payment $34,267/month
Highlights
- Concierge
- 4-minute walk to Christopher St
- Rooftop Deck
- P.S. 3 Charrette School Rated A
- Indoor Pool
- 3-minute walk to Hudson River Park
About This Home
Own a residence at 150 Charles Street designed by venerable architects Cook+Fox, one of the city's most prestigious condominium addresses situated in the prime West Village. This all south-, exterior-facing, 1,414 sf two-bedroom, two-bathroom home offers abundant light and soaring 10'6" ceilings. It is a serene aerie with charming treetop views.
The interiors by celebrated architect Alan Wanzenberg feature a custom Molteni kitchen with Alabama white marble countertops and backsplash, LeFroy Brooks fixtures, and appliances by Miele, Sub-Zero and Wolf. The Wolf gas-burning range is complete with an exterior-vented range hood. The kitchen seamlessly connects to the living and dining areas, offering an optimal layout for both daily living and entertaining. Custom Nanz door hardware and wide plank white oak floors complete the design palette.
The primary suite offers a spacious walk-in closet and a luxurious bathroom complete with a deep soaking tub, separate shower, and dual custom vanity with LeFroy Brooks fixtures. The thoughtful floorplan provides split bedrooms, generous closet space, and a full-size washer & vented dryer.
Residents benefit from 40,000 square feet of premium amenities, including 24-hour doorman; covered porte cochere driveway arrival and double height lobby; 33,000 square feet of lush landscaped private courtyard garden; concierge service; a professional wellness center managed by the Wright Fit including a 75-foot pool, a 3,000-square-foot fitness center, separate yoga and Pilates studios, whirlpool, plunge pool, separate gentlemen's and ladies locker rooms with steam and sauna, massage rooms, and juice bar; a children's playroom; and exquisite 2,000-square-foot resident lounge with screening area and complete chef's kitchen recently renovated by master architect and designer, David Mann. This boutique property includes just 88 residences separated across two elevator banks with a discreet service entrance and elevators.
Ensconced in the prime West Village, this property offers views over the Hudson River and Hudson River Park and is moments from premier shopping, dining, culture, and nightlife. Parking is available for purchase.
Photos are virtually staged.
Property Details
Home Type
- Condominium
Est. Annual Taxes
- $33,637
HOA Fees
- $3,030 Monthly HOA Fees
Parking
- Garage
Home Design
- Entry on the 3rd floor
Interior Spaces
- 1,414 Sq Ft Home
- Laundry in unit
Bedrooms and Bathrooms
- 2 Bedrooms
- 2 Full Bathrooms
Additional Features
- Indoor Pool
- Central Air
Listing and Financial Details
- Tax Block 00636
Community Details
Overview
- 91 Units
- High-Rise Condominium
- 150 Charles Condos
- West Village Subdivision
- 15-Story Property
Amenities
- Concierge
- Rooftop Deck
- Courtyard
- Children's Playroom
- Elevator
- Bike Room
Map
About This Building
Home Values in the Area
Average Home Value in this Area
Tax History
| Year | Tax Paid | Tax Assessment Tax Assessment Total Assessment is a certain percentage of the fair market value that is determined by local assessors to be the total taxable value of land and additions on the property. | Land | Improvement |
|---|---|---|---|---|
| 2025 | $33,637 | $281,835 | $32,043 | $249,792 |
| 2024 | $33,637 | $269,051 | $32,043 | $237,008 |
| 2023 | $26,914 | $219,398 | $32,043 | $187,355 |
| 2022 | $28,034 | $285,964 | $32,043 | $253,921 |
| 2021 | $26,550 | $259,840 | $32,043 | $227,797 |
| 2020 | $21,524 | $280,646 | $32,043 | $248,603 |
| 2019 | $20,998 | $277,537 | $32,043 | $245,494 |
| 2018 | $15,450 | $274,541 | $32,043 | $242,498 |
| 2017 | $15,097 | $232,522 | $32,042 | $200,480 |
| 2016 | $10,348 | $230,060 | $32,043 | $198,017 |
Property History
| Date | Event | Price | List to Sale | Price per Sq Ft | Prior Sale |
|---|---|---|---|---|---|
| 11/18/2025 11/18/25 | For Sale | $5,395,000 | 0.0% | $3,815 / Sq Ft | |
| 01/02/2025 01/02/25 | Rented | $19,500 | -1.3% | -- | |
| 12/02/2024 12/02/24 | Under Contract | -- | -- | -- | |
| 11/17/2024 11/17/24 | For Rent | $19,750 | +32.1% | -- | |
| 09/23/2019 09/23/19 | Rented | -- | -- | -- | |
| 08/24/2019 08/24/19 | Under Contract | -- | -- | -- | |
| 08/06/2019 08/06/19 | For Rent | $14,950 | -6.3% | -- | |
| 09/20/2018 09/20/18 | Rented | -- | -- | -- | |
| 08/21/2018 08/21/18 | Under Contract | -- | -- | -- | |
| 08/16/2018 08/16/18 | For Rent | $15,950 | 0.0% | -- | |
| 10/30/2015 10/30/15 | Sold | $3,200,000 | -7.2% | $2,415 / Sq Ft | View Prior Sale |
| 09/30/2015 09/30/15 | Pending | -- | -- | -- | |
| 02/25/2013 02/25/13 | For Sale | $3,450,000 | -- | $2,604 / Sq Ft |
Purchase History
| Date | Type | Sale Price | Title Company |
|---|---|---|---|
| Deed | -- | -- | |
| Deed | $3,274,349 | -- |
Mortgage History
| Date | Status | Loan Amount | Loan Type |
|---|---|---|---|
| Open | $220,560 | New Conventional |
Source: Real Estate Board of New York (REBNY)
MLS Number: RLS20060354
APN: 0636-1234
- 150 Charles St Unit 4AN
- 150 Charles St Unit 7CN
- 150 Charles St Unit 14B
- 150 Charles St Unit 2ES
- 684 Washington St Unit GA
- 8 Charles Ln Unit C
- 8 Charles Ln Unit A
- 140 Charles St Unit 6C
- 275 W 10th St Unit 3B
- 165 Charles St Unit RSU14
- 165 Charles St Unit 1
- 166 Perry St Unit 6B
- 165 Christopher St Unit 6M
- 165 Christopher St Unit 2-K
- 708 Greenwich St Unit 2F
- 5 Weehawken St Unit 4B
- 165 Perry St Unit 5-A
- 165 Perry St Unit 1D
- 708 Washington St Unit 5B
- 167 Perry St Unit 4ACD
- 275 W 10th St Unit 5A
- 273 W 10th St Unit FL4-ID897
- 273 W 10th St Unit FL4-ID1060
- 165 Charles St Unit RSU14
- 401 West St Unit 6
- 401 West St Unit PH
- 401 West St Unit 4 B
- 401 West St Unit 5 A
- 401 West St Unit 7
- 165 Christopher St Unit 5-AA
- 165 Christopher St Unit 2O
- 165 Christopher St
- 679 Greenwich St Unit ID1021917P
- 139 Christopher St Unit ID1021920P
- 139 Christopher St Unit ID1021919P
- 139 Christopher St Unit ID1021914P
- 130 Barrow St Unit 5-G
- 535 Hudson St Unit FL3-ID1032
- 535 Hudson St Unit FL3-ID1033
- 535 Hudson St Unit FL2-ID1079
