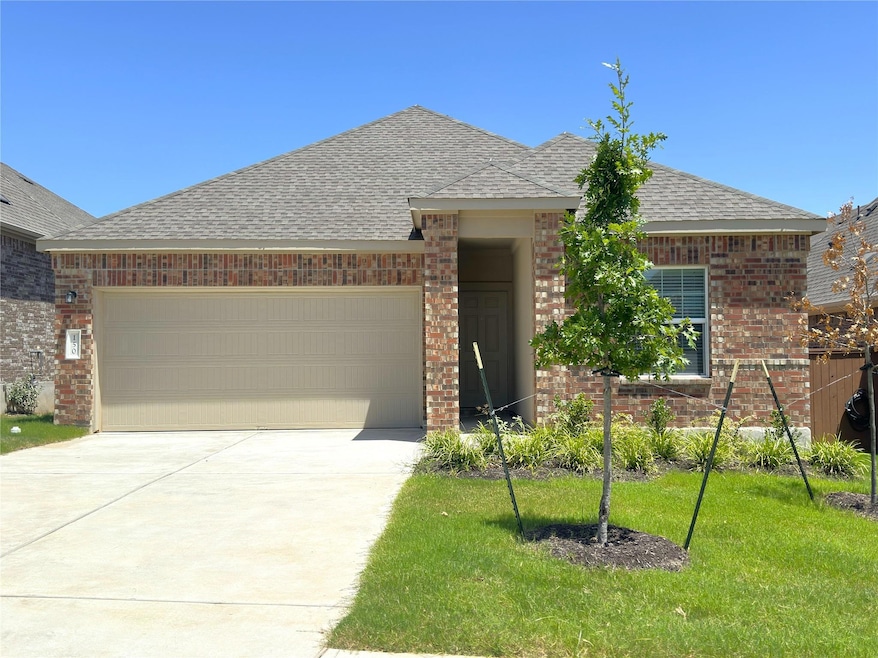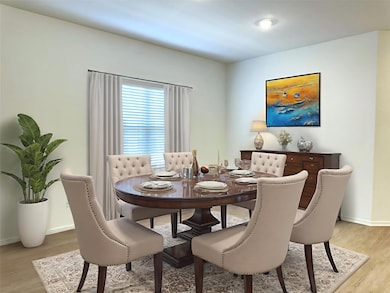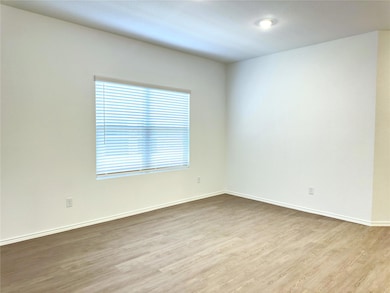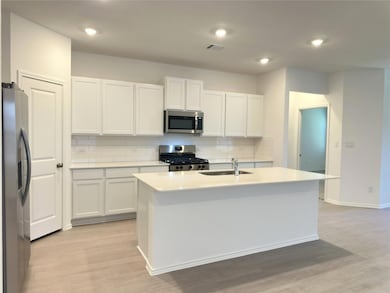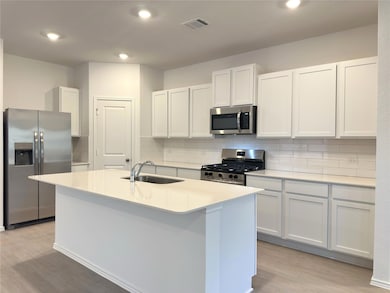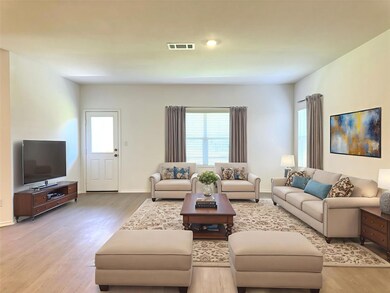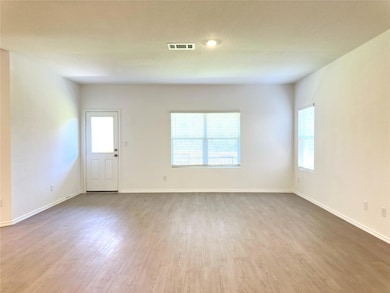150 Cibolo Creek Loop Bastrop, TX 78602
Highlights
- Fitness Center
- Gourmet Kitchen
- Open Floorplan
- Fishing
- Two Primary Bedrooms
- Clubhouse
About This Home
Welcome to 150 Cibolo Creek Loop, a beautifully crafted single-story home located in the highly desirable Bandera Pass section of The Colony in Bastrop, Texas. Built in 2025, this 4-bedroom, 3-bathroom home offers approximately 1,913 square feet of thoughtfully designed living space with modern finishes and functional layout. The open-concept kitchen, living, and dining areas create a bright and airy feel, ideal for everyday living and entertaining. The kitchen features a large center island, granite countertops, stainless steel appliances, and ample cabinet space. The spacious living room flows effortlessly to the covered patio, making indoor-outdoor living easy and enjoyable.
The private owner’s suite is tucked away at the back of the home and includes a dual-sink vanity, walk-in shower, and generous walk-in closet. Two additional bedrooms share a full bath, while a fourth bedroom and third full bath offer added flexibility for guests or multi-generational living. Additional interior highlights include high ceilings, luxury vinyl plank flooring in main areas, plush carpeting in bedrooms, a separate laundry room, and a two-car garage.
Situated in The Colony, residents enjoy access to community amenities such as walking trails, a fitness center, resort-style pool, playgrounds, a dog park, and scenic green spaces. The neighborhood is just minutes from historic downtown Bastrop, offering local dining, shopping, and entertainment. Convenient to Tesla, SpaceX, and The Boring Company, this home also provides easy access to Hwy 71 for commuting into Austin. Everyday conveniences like H-E-B Plus, Buc-ee’s, and local parks including Bastrop State Park are all nearby.
Listing Agent
All City Real Estate Ltd. Co Brokerage Phone: (361) 785-2700 License #0669026 Listed on: 07/31/2025

Home Details
Home Type
- Single Family
Year Built
- Built in 2025
Lot Details
- 6,229 Sq Ft Lot
- South Facing Home
- Landscaped
- Private Yard
- Back and Front Yard
Parking
- 2 Car Attached Garage
- Front Facing Garage
- Garage Door Opener
- Driveway
Home Design
- Slab Foundation
- Shingle Roof
Interior Spaces
- 1,913 Sq Ft Home
- 1-Story Property
- Open Floorplan
- High Ceiling
- Recessed Lighting
- Blinds
- Entrance Foyer
- Dining Room
Kitchen
- Gourmet Kitchen
- Open to Family Room
- Breakfast Bar
- Oven
- Microwave
- Plumbed For Ice Maker
- Dishwasher
- Kitchen Island
Flooring
- Carpet
- Vinyl
Bedrooms and Bathrooms
- 4 Main Level Bedrooms
- Double Master Bedroom
- Walk-In Closet
- In-Law or Guest Suite
- 3 Full Bathrooms
- Double Vanity
- Soaking Tub
- Separate Shower
Laundry
- Laundry Room
- Washer and Dryer
Home Security
- Carbon Monoxide Detectors
- Fire and Smoke Detector
Schools
- Colony Oaks Elementary School
- Bastrop Middle School
- Bastrop High School
Utilities
- Central Heating and Cooling System
- Underground Utilities
- Natural Gas Connected
- Municipal Utilities District for Water and Sewer
- Cable TV Available
Additional Features
- No Interior Steps
- Covered Patio or Porch
Listing and Financial Details
- Security Deposit $2,450
- Tenant pays for all utilities, exterior maintenance, insurance, pest control, trash collection
- The owner pays for association fees, taxes
- 12 Month Lease Term
- $40 Application Fee
- Assessor Parcel Number 8724849
- Tax Block B
Community Details
Overview
- Colony Mud 1C Sec 3 Subdivision
Amenities
- Community Barbecue Grill
- Picnic Area
- Common Area
- Clubhouse
- Community Mailbox
Recreation
- Sport Court
- Community Playground
- Fitness Center
- Community Pool
- Fishing
- Park
- Dog Park
Pet Policy
- Pet Deposit $350
- Dogs Allowed
- Medium pets allowed
Map
Property History
| Date | Event | Price | List to Sale | Price per Sq Ft | Prior Sale |
|---|---|---|---|---|---|
| 01/12/2026 01/12/26 | Under Contract | -- | -- | -- | |
| 09/05/2025 09/05/25 | Price Changed | $2,450 | -2.0% | $1 / Sq Ft | |
| 07/31/2025 07/31/25 | For Rent | $2,500 | 0.0% | -- | |
| 06/30/2025 06/30/25 | Sold | -- | -- | -- | View Prior Sale |
| 05/29/2025 05/29/25 | Pending | -- | -- | -- | |
| 04/28/2025 04/28/25 | Price Changed | $349,990 | -2.8% | $183 / Sq Ft | |
| 04/03/2025 04/03/25 | Price Changed | $359,990 | -2.7% | $188 / Sq Ft | |
| 03/25/2025 03/25/25 | Price Changed | $369,990 | +4.2% | $193 / Sq Ft | |
| 03/06/2025 03/06/25 | Price Changed | $354,990 | -4.1% | $186 / Sq Ft | |
| 02/04/2025 02/04/25 | For Sale | $369,990 | -- | $193 / Sq Ft |
Source: Unlock MLS (Austin Board of REALTORS®)
MLS Number: 3949750
APN: 8724849
- 119 Esparza Dr
- 129 Esparza Dr
- 121 George Kimble Cove
- 117 Badillo Way
- 340 San Juan Trail
- 350 San Juan Trail
- 346 San Juan Trail
- 348 San Juan Trail
- 342 San Juan Trail
- 336 San Juan Trail
- 266 George Neggan Ln
- 311 Santo Domingo Rd
- 234 George Neggan Ln
- 114 Isaac Millsaps Trail
- The Gabriel Plan at Valverde - The Cottages
- The Crockett Plan at Valverde - The Villages
- The Gaven Plan at Valverde - The Villages
- The Livingston Plan at Valverde - The Cottages
- The Madeline Plan at Valverde - The Cottages
- The Beaumont Plan at Valverde - The Villages
