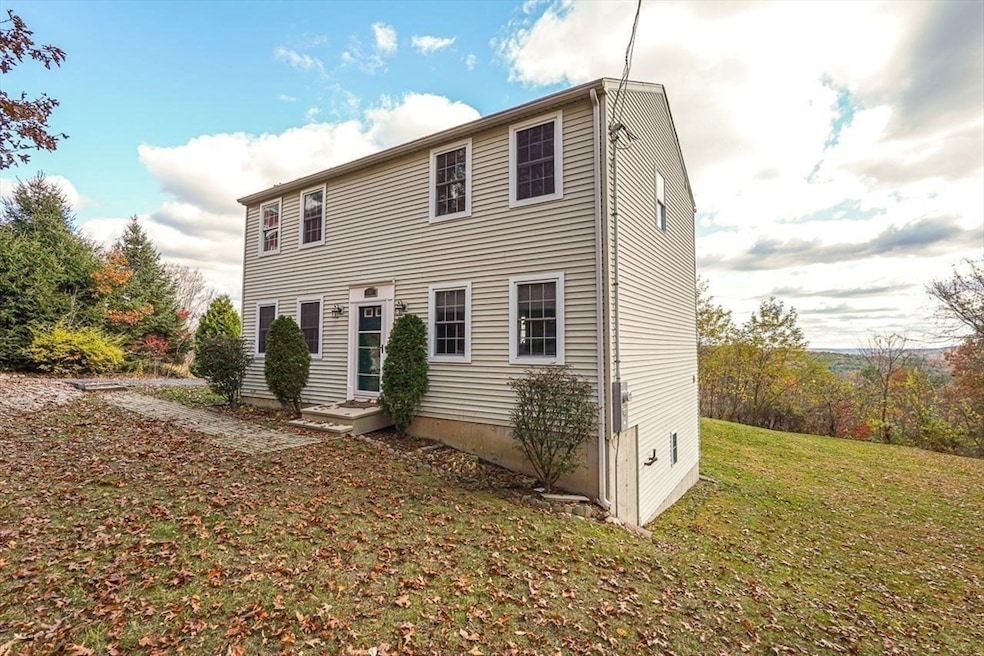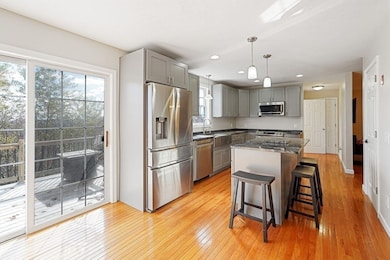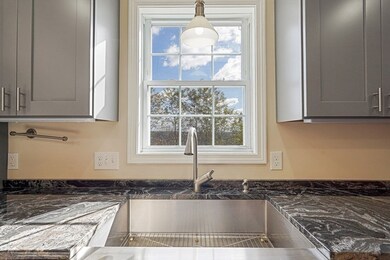150 Clemence Hill Rd Southbridge, MA 01550
Estimated payment $2,739/month
Highlights
- Golf Course Community
- Scenic Views
- Open Floorplan
- Medical Services
- 1.38 Acre Lot
- Colonial Architecture
About This Home
Welcome to this Colonial Home, a blend of Modern Elegance & Custom Design Located near Outskirts of Town in a Rural Neighborhood. Open Concept Living space Ideal for Entertaining. Hardwood Flooring throughout the Main Level. Updated Eat-in Kitchen features Stainless Steel Appliances, Granite Countertops, a Spacious Island, Custom Built Wall of Storage w/ access to a Deck overlooking the Wooded Backyard and Spectacular Views! First Floor Laundry Rm is shared with a Half Bath. Upstairs find 3 good sized Bedrooms. The Primary Bedrm Suite hosts 3 closets, one being a Large Walk-in Closet. Recently Updated adjacent Tiled Double Vanity Full Bath includes a Walk in Shower with another Large Walk in Closet. New Carpet recently Installed. Unfinished Lower Level offers a Ton of Space that can be finished. The current owners used a few areas as a Family Room and a Home Gym/Office. Built in Storage will stay. Wood Pellet Stove is not currently hooked up. Close to Rt 84/CT and Rt. 90/MA Pike.
Open House Schedule
-
Saturday, November 01, 202511:00 am to 1:00 pm11/1/2025 11:00:00 AM +00:0011/1/2025 1:00:00 PM +00:00New to market - 3 bed, 2.5 bath Colonial with spectacular viewsAdd to Calendar
-
Sunday, November 02, 202511:00 am to 1:00 pm11/2/2025 11:00:00 AM +00:0011/2/2025 1:00:00 PM +00:00New to market - 3 bed, 2.5 bath Colonial with spectacular viewsAdd to Calendar
Home Details
Home Type
- Single Family
Est. Annual Taxes
- $5,289
Year Built
- Built in 2005 | Remodeled
Lot Details
- 1.38 Acre Lot
- Stone Wall
- Level Lot
- Cleared Lot
- Wooded Lot
- Garden
- Property is zoned R1
Home Design
- Colonial Architecture
- Split Level Home
- Shingle Roof
- Concrete Perimeter Foundation
Interior Spaces
- 1,632 Sq Ft Home
- Open Floorplan
- Chair Railings
- Ceiling Fan
- Recessed Lighting
- Decorative Lighting
- Light Fixtures
- Insulated Windows
- Window Screens
- Pocket Doors
- Sliding Doors
- Insulated Doors
- Dining Area
- Scenic Vista Views
- Storm Doors
Kitchen
- Range
- Microwave
- Plumbed For Ice Maker
- Dishwasher
- Stainless Steel Appliances
- Kitchen Island
- Solid Surface Countertops
Flooring
- Wood
- Wall to Wall Carpet
- Laminate
- Concrete
- Ceramic Tile
- Vinyl
Bedrooms and Bathrooms
- 3 Bedrooms
- Primary bedroom located on second floor
- Linen Closet
- Walk-In Closet
- Dual Vanity Sinks in Primary Bathroom
- Bathtub with Shower
- Separate Shower
- Linen Closet In Bathroom
Laundry
- Laundry on main level
- Dryer
- Washer
Unfinished Basement
- Walk-Out Basement
- Basement Fills Entire Space Under The House
- Interior Basement Entry
- Block Basement Construction
Parking
- 5 Car Parking Spaces
- Driveway
- Paved Parking
- Open Parking
- Off-Street Parking
Eco-Friendly Details
- Energy-Efficient Thermostat
Outdoor Features
- Deck
- Outdoor Storage
- Rain Gutters
Location
- Property is near public transit
- Property is near schools
Utilities
- No Cooling
- Wood Insert Heater
- Heating System Uses Oil
- Pellet Stove burns compressed wood to generate heat
- Baseboard Heating
- Private Water Source
- Electric Water Heater
- Private Sewer
Listing and Financial Details
- Assessor Parcel Number M:0021 B:0079 L:00001,4298206
Community Details
Overview
- No Home Owners Association
Amenities
- Medical Services
- Shops
- Coin Laundry
Recreation
- Golf Course Community
- Community Pool
- Park
Map
Home Values in the Area
Average Home Value in this Area
Tax History
| Year | Tax Paid | Tax Assessment Tax Assessment Total Assessment is a certain percentage of the fair market value that is determined by local assessors to be the total taxable value of land and additions on the property. | Land | Improvement |
|---|---|---|---|---|
| 2025 | $5,289 | $360,800 | $55,600 | $305,200 |
| 2024 | $4,966 | $325,400 | $46,800 | $278,600 |
| 2023 | $4,712 | $297,500 | $46,800 | $250,700 |
| 2022 | $4,452 | $248,700 | $39,900 | $208,800 |
| 2021 | $4,835 | $248,700 | $39,900 | $208,800 |
| 2020 | $4,704 | $241,500 | $39,900 | $201,600 |
| 2018 | $4,098 | $197,500 | $39,900 | $157,600 |
| 2017 | $4,073 | $198,000 | $39,900 | $158,100 |
| 2016 | $3,862 | $191,100 | $39,900 | $151,200 |
| 2015 | $3,689 | $181,200 | $42,000 | $139,200 |
| 2014 | $3,559 | $181,200 | $42,000 | $139,200 |
Property History
| Date | Event | Price | List to Sale | Price per Sq Ft | Prior Sale |
|---|---|---|---|---|---|
| 10/30/2025 10/30/25 | For Sale | $439,000 | +131.1% | $269 / Sq Ft | |
| 08/29/2014 08/29/14 | Sold | $190,000 | 0.0% | $116 / Sq Ft | View Prior Sale |
| 07/25/2014 07/25/14 | Off Market | $190,000 | -- | -- | |
| 07/17/2014 07/17/14 | Price Changed | $195,000 | -1.8% | $119 / Sq Ft | |
| 07/13/2014 07/13/14 | Price Changed | $198,666 | -0.7% | $122 / Sq Ft | |
| 07/10/2014 07/10/14 | Price Changed | $199,998 | 0.0% | $123 / Sq Ft | |
| 07/03/2014 07/03/14 | Price Changed | $199,999 | -3.8% | $123 / Sq Ft | |
| 07/02/2014 07/02/14 | Price Changed | $207,888 | -1.0% | $127 / Sq Ft | |
| 06/26/2014 06/26/14 | Price Changed | $209,888 | -1.4% | $129 / Sq Ft | |
| 06/19/2014 06/19/14 | Price Changed | $212,888 | -3.2% | $130 / Sq Ft | |
| 06/12/2014 06/12/14 | Price Changed | $219,899 | 0.0% | $135 / Sq Ft | |
| 06/03/2014 06/03/14 | Price Changed | $219,900 | -6.4% | $135 / Sq Ft | |
| 06/01/2014 06/01/14 | Price Changed | $234,900 | -2.1% | $144 / Sq Ft | |
| 05/06/2014 05/06/14 | For Sale | $239,900 | -- | $147 / Sq Ft |
Purchase History
| Date | Type | Sale Price | Title Company |
|---|---|---|---|
| Not Resolvable | $190,000 | -- | |
| Deed | -- | -- | |
| Deed | $224,600 | -- |
Mortgage History
| Date | Status | Loan Amount | Loan Type |
|---|---|---|---|
| Open | $186,558 | FHA | |
| Previous Owner | $217,850 | Purchase Money Mortgage |
Source: MLS Property Information Network (MLS PIN)
MLS Number: 73449362
APN: SBRI-000021-000079-000001
- 216 Fiske St
- 82 Cliff St
- 29 Fiske St
- 45 River St
- 304 Pleasant St
- 134 Pleasant St
- 111 Plimpton St
- 97 Worcester St
- 423 Worcester St
- 51 Green Ave
- 421 Charlton St
- 15 Twine Hurst Place
- 79 Fairlawn Ave
- 412 Charlton St
- 79 Hamilton St
- 60 Guelphwood Rd
- 31 Hamilton St
- 613 Charlton St
- 7 Pearl St
- 99 North St Unit 1ST
- 2 Oliver St Unit 3
- 364 Hamilton St Unit 2L
- 448-450 Hamilton St
- 448-450 Hamilton St Unit 450
- 59 Cross St Unit 1R
- 63 Harrington St Unit 2
- 93 Cross St Unit 3R
- 62 Harrington St Unit 3
- 33 Thomas St Unit 1
- 153 Charlton St Unit 2
- 15 Oakes Ave Unit 1
- 300 Main St Unit 6
- 300 Main St Unit 2
- 319 Main St Unit 6
- 109 High St
- 36 School St Unit 36 School #2
- 115 High St
- 657 Worcester St
- 58 Chapin St
- 58 Chapin St







