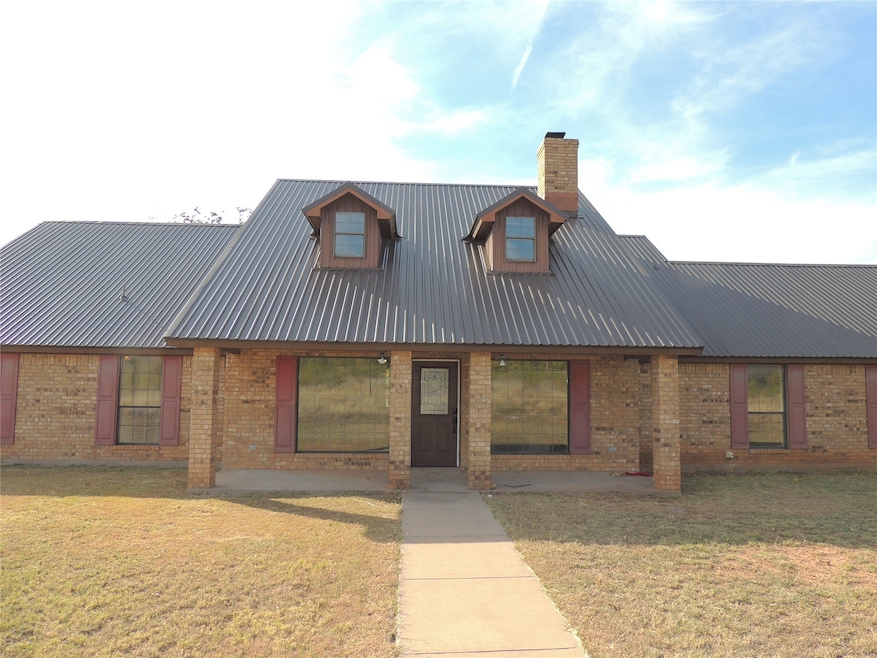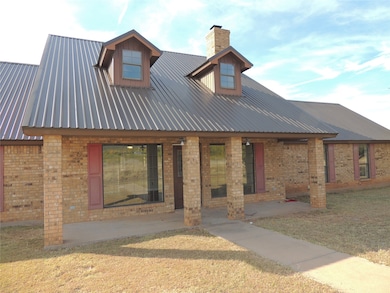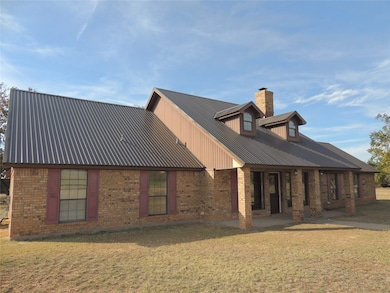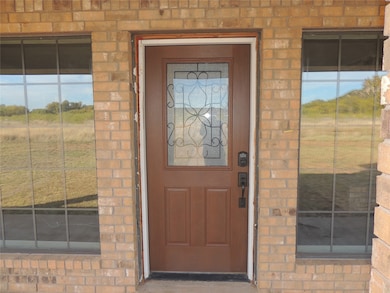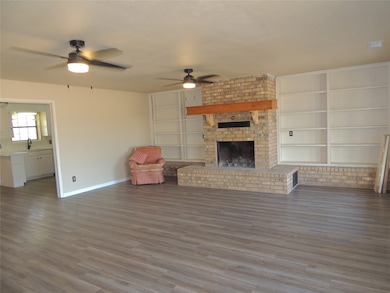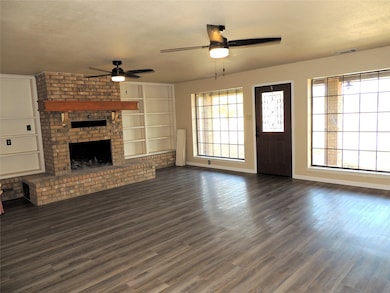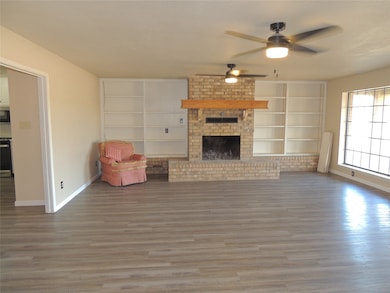150 Cr 676 Tuscola, TX 79562
Estimated payment $3,762/month
Highlights
- Popular Property
- Lawn
- 2 Car Attached Garage
- Traditional Architecture
- Covered Patio or Porch
- Eat-In Kitchen
About This Home
The stars shine bright deep in the heart of Texas at this charming country home located just outside the city limits, offering sweeping views in every direction. With so much space, versatility, and potential, this property delivers the peaceful lifestyle you’ve been dreaming of. Inside, you’ll find 3 nicely sized bedrooms, a large downstairs living area featuring a classic brick wood-burning fireplace, and a well-designed kitchen with excellent storage, quartz countertops, a breakfast bar, and an attached dining area. The large upstairs second living area makes the perfect game room, media room, or even a 4th bedroom—the choice is yours. Step outside to enjoy a front patio with impressive “mountain” views and a back porch and patio overlooking the premium metal-fenced backyard. The property also includes a large barn with extra parking and a spacious enclosed garage, giving you plenty of room for equipment, hobbies, or storage. This is the Texas country retreat you’ve always imagined—space, scenery, and serenity all in one place.
Listing Agent
Abilene Diamond Properties Brokerage Phone: 325-725-1060 License #0542778 Listed on: 11/15/2025
Co-Listing Agent
Abilene Diamond Properties Brokerage Phone: 325-725-1060 License #0818455
Home Details
Home Type
- Single Family
Year Built
- Built in 1993
Lot Details
- 8 Acre Lot
- Barbed Wire
- Aluminum or Metal Fence
- Few Trees
- Lawn
- Back Yard
Parking
- 2 Car Attached Garage
- Rear-Facing Garage
- Garage Door Opener
- Additional Parking
Home Design
- Traditional Architecture
- Brick Exterior Construction
- Slab Foundation
- Metal Roof
Interior Spaces
- 2,830 Sq Ft Home
- 2-Story Property
- Built-In Features
- Ceiling Fan
- Wood Burning Fireplace
- Fireplace Features Masonry
- Living Room with Fireplace
Kitchen
- Eat-In Kitchen
- Electric Range
- Microwave
- Dishwasher
Flooring
- Carpet
- Laminate
Bedrooms and Bathrooms
- 3 Bedrooms
- Walk-In Closet
- 2 Full Bathrooms
Laundry
- Laundry in Utility Room
- Washer and Electric Dryer Hookup
Outdoor Features
- Covered Patio or Porch
- Outdoor Storage
Schools
- Lawn Elementary School
- Jim Ned High School
Utilities
- Central Heating and Cooling System
- High Speed Internet
Community Details
- Mountain View Estates Subdivision
Listing and Financial Details
- Assessor Parcel Number 55849
Map
Home Values in the Area
Average Home Value in this Area
Property History
| Date | Event | Price | List to Sale | Price per Sq Ft |
|---|---|---|---|---|
| 11/15/2025 11/15/25 | For Sale | $599,900 | -- | $212 / Sq Ft |
Source: North Texas Real Estate Information Systems (NTREIS)
MLS Number: 21113786
- Lot 15 Pine Cone
- TBD U S Highway 83
- 510 Scurry St
- 118 Shady Hill Ln
- 110 Shady Hill Ln
- 4073 B U S Highway 83
- 4142 U S Highway 83
- 4518 U S Highway 83
- 809 Turner Ln
- 626 Jarrell Ct
- 120 Bison Creek Way
- 212 County Road 160
- 113 Painted Horse Dr
- 111 Wild Horse Trail
- 125 Wild Horse Trail
- 125 Sparrow Hills Ln
- 149 Sparrow Hills Ln
- 133 Sparrow Hills Ln
- 138 Lisa
- 125 Sun Creek Trail
- 226 Rabbit Run
- 510 North St
- 5025 Sierra Sunset
- 7743 Langford Dr
- 4134 Craig Dr
- 7549 Thompson Pkwy
- 3074 Glennster St
- 3065 Glennster St
- 3033 Glennster St
- 3058 Glennster St
- 3009 Glennster St
- 3041 Glennster St
- 3066 Glennster St
- 3049 Glennster St
- 3050 Glennster St
- 3057 Glennster St
- 3073 Glennster St
- 3017 Glennster St
- 3003 Glennster St
- 3025 Glennster St
