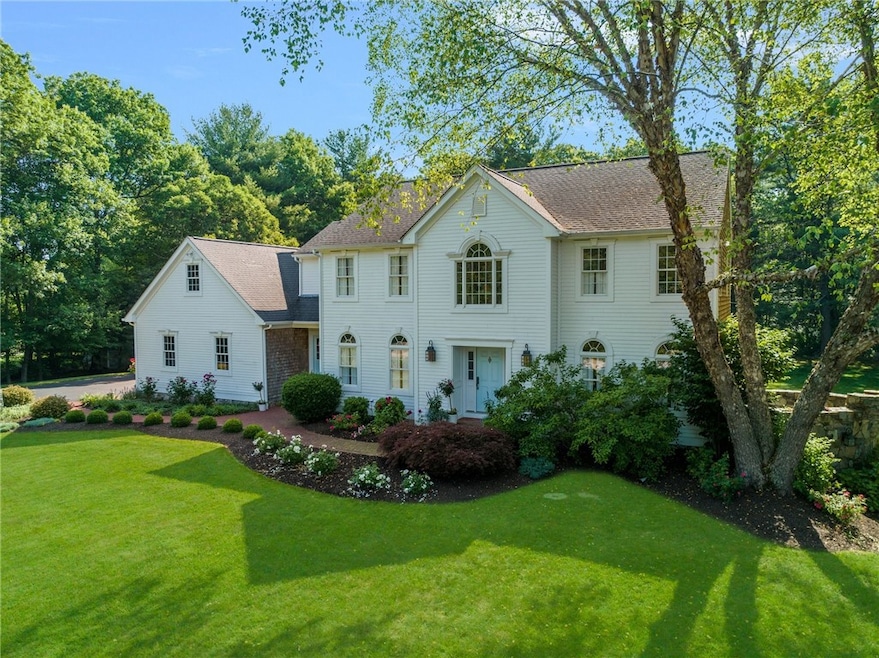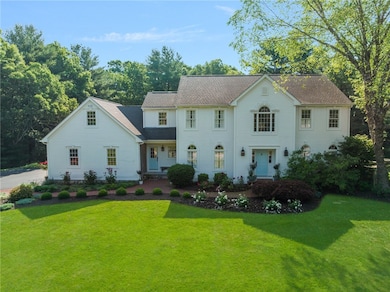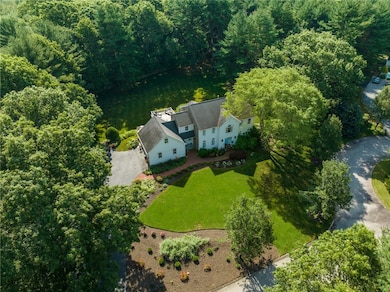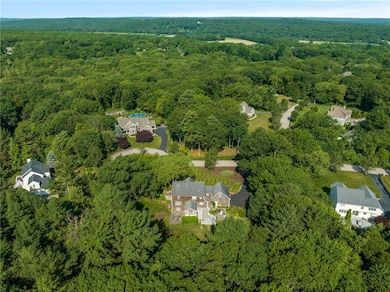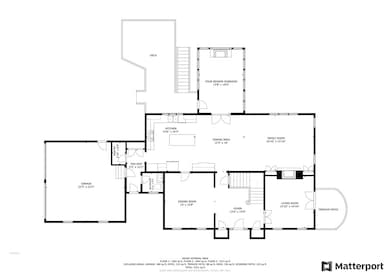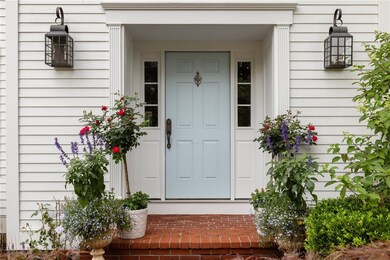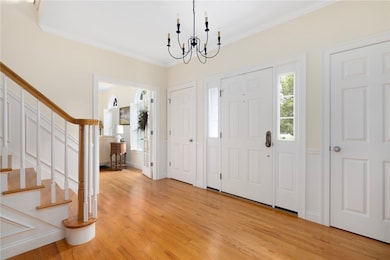
150 Delta Dr Saunderstown, RI 02874
Estimated payment $9,022/month
Highlights
- Golf Course Community
- Spa
- Deck
- Stony Lane Elementary School Rated A
- Colonial Architecture
- Wooded Lot
About This Home
Set on over five private acres at the end of a cul-de-sac in The Glen - one of Saunderstown's premier neighborhoods - this gorgeous Colonial-Victorian offers nearly 4,000 square feet of elegantly appointed living space and quality craftsmanship throughout. Both comfortable and luxurious, the interior features an open layout, soaring cathedral ceilings, and five gas fireplaces. The gourmet kitchen extends into a sun-filled breakfast nook and fireplaced family room, creating a spacious gathering area that's equally suited for entertaining and everyday function. A four-season sunroom with its own fireplace and recently expanded deck offers a cozy retreat any time of year. French doors off the living room open to a stunning bluestone balcony and the striking entry staircase leads to a library-style landing. The walk-out lower level includes a high-end, 1,100 sq. ft. in-law suite with a private entry - ideal for multi-generational living or guest quarters. The property is bordered by stacked stone walls and surrounded by lush perennial gardens of sunflowers, roses, and hydrangeas; the grounds evoke the feel of a private New England estate - peaceful, established, and rich in character. ***CLICK ON VT LINK FOR MATTERPORT 3D TOUR***
Listing Agent
Williams & Stuart Real Estate License #RES.0042222 Listed on: 06/25/2025

Home Details
Home Type
- Single Family
Est. Annual Taxes
- $12,243
Year Built
- Built in 2002
Lot Details
- 5.34 Acre Lot
- Cul-De-Sac
- Sprinkler System
- Wooded Lot
- Property is zoned RR
Parking
- 2 Car Attached Garage
- Driveway
Home Design
- Colonial Architecture
- Shingle Siding
- Concrete Perimeter Foundation
- Clapboard
- Plaster
Interior Spaces
- 3-Story Property
- Dry Bar
- Cathedral Ceiling
- 5 Fireplaces
- Marble Fireplace
- Living Room
- Storage Room
- Utility Room
- Attic
Kitchen
- Breakfast Area or Nook
- Oven
- Range
- Microwave
- Dishwasher
Flooring
- Wood
- Carpet
- Marble
- Ceramic Tile
Bedrooms and Bathrooms
- 4 Bedrooms
- Bathtub with Shower
Laundry
- Dryer
- Washer
Finished Basement
- Basement Fills Entire Space Under The House
- Interior and Exterior Basement Entry
Home Security
- Storm Windows
- Storm Doors
Outdoor Features
- Spa
- Deck
- Screened Patio
- Porch
Location
- Property near a hospital
Utilities
- Forced Air Zoned Heating and Cooling System
- Heating System Uses Gas
- Underground Utilities
- 200+ Amp Service
- Gas Water Heater
- Septic Tank
- Cable TV Available
Listing and Financial Details
- Tax Lot 029
- Assessor Parcel Number 150DELTADRNKNG
Community Details
Recreation
- Golf Course Community
- Recreation Facilities
Additional Features
- Saunderstown The Glen Subdivision
- Shops
Map
Home Values in the Area
Average Home Value in this Area
Tax History
| Year | Tax Paid | Tax Assessment Tax Assessment Total Assessment is a certain percentage of the fair market value that is determined by local assessors to be the total taxable value of land and additions on the property. | Land | Improvement |
|---|---|---|---|---|
| 2025 | $11,791 | $1,068,000 | $341,800 | $726,200 |
| 2024 | $12,243 | $853,800 | $301,100 | $552,700 |
| 2023 | $12,243 | $853,800 | $301,100 | $552,700 |
| 2022 | $12,004 | $853,800 | $301,100 | $552,700 |
| 2021 | $11,645 | $665,400 | $199,000 | $466,400 |
| 2020 | $11,372 | $665,400 | $199,000 | $466,400 |
| 2019 | $11,372 | $665,400 | $199,000 | $466,400 |
| 2018 | $10,796 | $569,100 | $164,100 | $405,000 |
| 2017 | $10,580 | $569,100 | $164,100 | $405,000 |
| 2016 | $10,278 | $569,100 | $164,100 | $405,000 |
| 2015 | $9,862 | $511,000 | $164,100 | $346,900 |
| 2014 | $9,663 | $511,000 | $164,100 | $346,900 |
Property History
| Date | Event | Price | Change | Sq Ft Price |
|---|---|---|---|---|
| 06/25/2025 06/25/25 | For Sale | $1,480,000 | -- | $278 / Sq Ft |
Purchase History
| Date | Type | Sale Price | Title Company |
|---|---|---|---|
| Deed | $492,500 | -- |
Mortgage History
| Date | Status | Loan Amount | Loan Type |
|---|---|---|---|
| Open | $110,000 | No Value Available | |
| Closed | $50,000 | No Value Available | |
| Open | $280,000 | No Value Available |
Similar Homes in Saunderstown, RI
Source: State-Wide MLS
MLS Number: 1388405
APN: NKIN-000029-000029
- 371 Glen Hill Dr
- 397 Sylvan Ct
- 43 Kayla Ricci Way
- 158 Explorer Dr
- 168 Explorer Dr
- 202 Explorer Dr
- 210 Explorer Dr
- 48 Fieldstone Ln
- 110 Fieldstone Ln
- 32 Preservation Dr
- 10 Liberty Rd
- 36 Beauchamp Dr
- 604 Stony Fort Rd
- 504 Shermantown Rd
- 294 Railroad Ave
- 331 Congdon Hill Rd
- 154 Beechwood Hill Trail
- 34 Finch Ln
- 155 Finch Ln
- 44 Azalea Ave
- 544 Old Rd N
- 426 S County Trail
- 58 Fortin Rd
- 91 Old Rd N
- 50 Rolens Dr
- 8 Woodsia Rd
- 36 Daniel Dr
- 31 Wood Sorrel Trail
- 10 Isabelle Dr
- 50 S County Trail
- 93 Riverside Dr
- 40 Web Ave Unit 4
- 50 Hopkins Ln Unit E-2
- 50 Hopkins Ln
- 50 Hopkins Ln
- 50 Hopkins Ln
- 77 Kelley Rd Unit B
- 21 Plum Beach Rd
- 27 River Ave
- 559 Middlebridge Rd
