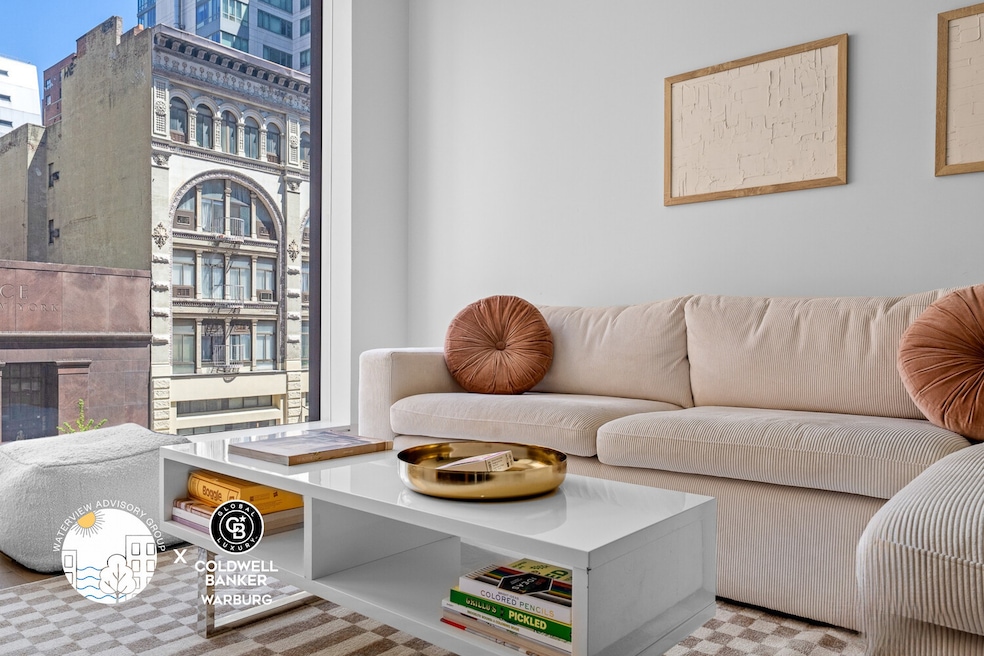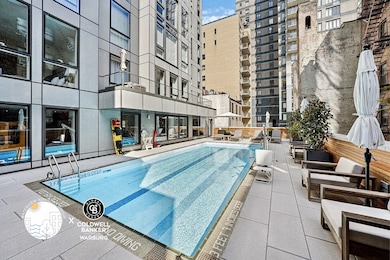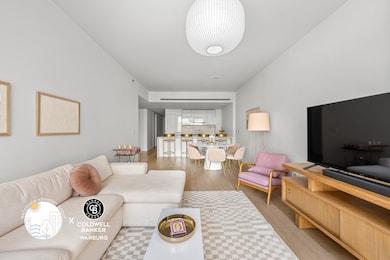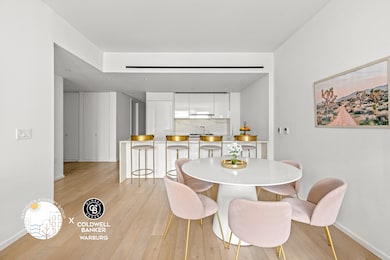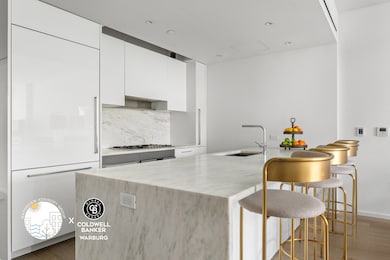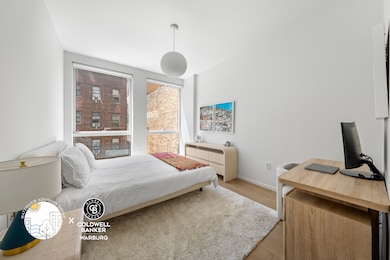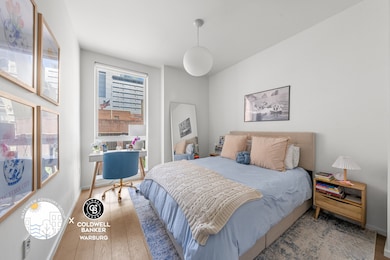Celeste Gramercy 150 E 23rd St Unit 4-C Floor 4 New York, NY 10010
Gramercy Park NeighborhoodEstimated payment $22,180/month
Highlights
- Indoor Pool
- 2-minute walk to 23 Street (4,6 Line)
- High-Rise Condominium
- P.S. 40 Augustus Saint-Gaudens Rated A
- City View
About This Home
Welcome home to Residence 4C, 3 bedroom, 3 bathroom home at The Celeste, 150 E 23rd Street.
Great Room:
The sprawling room has floor-to-ceiling windows that offer an abundance of natural light and 9ft ceilings. Six-inch wide walnut floors are a perfect compliment to the neutral warm palette of finishes throughout.
The Kitchen:
"Showcasing unrivaled craftsmanship, the brilliant open concept kitchen was custom designed by Urban Homes featuring high-gloss white lacquer cabinetry by Aster Cucine, Gaggenau appliances, and wine cooler. The unique kitchen countertops and backsplash are Danby Marble locally sourced from Vermont."
The Foyer:
Is spacious and efficiently laid out. It includes a closeted Bosch washer and dryer, coat closet, and a very generous all-purpose walk-in closet which can serve to store pantry and seasonal items.
Bedrooms:
The bright and airy theme of the overall residence is continued throughout all of the bedrooms.
The king-size master suite features:
South-facing floor-to-ceiling windows, spa-like five-fixture with Grigio St. Nicolas marble chevron floors, double vanity with custom walnut cabinetry, as well as an oversized deep soaking tub and separate standing shower.
The expansive king-size second bedroom also faces south and is also an en-suite.
The third bedroom: Also accommodates a proper king or queen bed with space to spare.
The Building:
Located in the heart of Gramercy, New York City, The Celeste privacy, exquisite appointments, and serenity steps from Madison Square Park and major public transportation.
Designed by award-winning architect, Eran Chen of ODA
Amenities:
Residents have access to an extensive selection of world-class private indoor and outdoor amenities including: 24 hour attended lobby/doorman/concierge, outdoor pool, landscaped sundeck, rooftop terrace with BBQ, children's playroom, lounge area and state-of-the-art fitness center.
While reasonable attempts were made to assure accuracy, this floor plan and listing photos are for illustrative purposes only. The measurements, dimensions, specifications, and other data shown are approximate and may not be to scale. Neither Coldwell Banker Warburg or Jules Garcia et al assumes responsibility for the accuracy, reader's interpretation, or any action taken in reliance thereon of this floor plan, photos, media, and description. Subject listing media does not create any representation, warranty, or contract. All parties should consult a professional such as an architect, to verify the information contained herein.
Property Details
Home Type
- Condominium
Est. Annual Taxes
- $37,537
Year Built
- Built in 2020
HOA Fees
- $2,740 Monthly HOA Fees
Home Design
- Entry on the 4th floor
Interior Spaces
- 1,619 Sq Ft Home
- City Views
Bedrooms and Bathrooms
- 3 Bedrooms
- 3 Full Bathrooms
Laundry
- Laundry in unit
- Washer Hookup
Additional Features
- Indoor Pool
- No Cooling
Community Details
- High-Rise Condominium
- Celeste Gramercy Condos
- Gramercy Park Subdivision
- 20-Story Property
Listing and Financial Details
- Legal Lot and Block 7502 / 00878
Map
About Celeste Gramercy
Home Values in the Area
Average Home Value in this Area
Tax History
| Year | Tax Paid | Tax Assessment Tax Assessment Total Assessment is a certain percentage of the fair market value that is determined by local assessors to be the total taxable value of land and additions on the property. | Land | Improvement |
|---|---|---|---|---|
| 2025 | $37,537 | $306,418 | $25,020 | $281,398 |
| 2024 | $37,537 | $300,248 | $25,020 | $275,228 |
| 2023 | $36,553 | $297,981 | $25,019 | $272,962 |
| 2022 | $34,424 | $282,722 | $25,020 | $257,702 |
| 2021 | $29,692 | $244,765 | $25,020 | $219,745 |
Property History
| Date | Event | Price | List to Sale | Price per Sq Ft |
|---|---|---|---|---|
| 10/02/2025 10/02/25 | For Sale | $3,095,000 | -- | $1,912 / Sq Ft |
Purchase History
| Date | Type | Sale Price | Title Company |
|---|---|---|---|
| Deed | $2,875,000 | -- |
Source: Real Estate Board of New York (REBNY)
MLS Number: RLS20052310
APN: 0878-1210
- 150 E 23rd St Unit 17-A
- 160 E 22nd St Unit 16A
- 160 E 22nd St Unit 3E
- 160 E 22nd St Unit 10-D
- 7 Lexington Ave Unit 11D
- 7 Lexington Ave Unit 5E
- 7 Lexington Ave Unit 12F
- 44 Gramercy Park N Unit 5F
- 44 Gramercy Park N Unit 15D
- 39 Gramercy Park N Unit 9A
- 39 Gramercy Park N Unit 6F
- 48 Gramercy Park N Unit 4B
- 48 Gramercy Park N Unit 1A
- 1 Lexington Ave Unit 1/2D
- 4 Lexington Ave Unit 5-J
- 4 Lexington Ave Unit 2E
- 121 E 22nd St Unit n1505
- 121 E 22nd St Unit N908
- 121 E 22nd St Unit S901
- 121 E 22nd St Unit N402
- 294 3rd Ave Unit 4B
- 290 3rd Ave Unit FL8-ID279
- 290 3rd Ave Unit FL9-ID1158
- 290 3rd Ave Unit FL15-ID1189
- 290 3rd Ave Unit FL20-ID1181
- 290 3rd Ave Unit 18A
- 7 Lexington Ave Unit 8-U
- 7 Lexington Ave Unit 7-b
- 200 E 23rd St Unit FL17-ID2021
- 200 E 23rd St Unit FL15-ID1912
- 200 E 23rd St Unit FL18-ID1642
- 200 E 23rd St Unit FL9-ID1233
- 121 E 22nd St Unit N205
- 266 3rd Ave Unit FL3-ID1705
- 266 3rd Ave Unit FL3-ID1549
- 202 E 22nd St
- 202 E 22nd St
- 202 E 22nd St
- 50 Lexington Ave Unit 10D
- 121 E 23rd St Unit 21L
