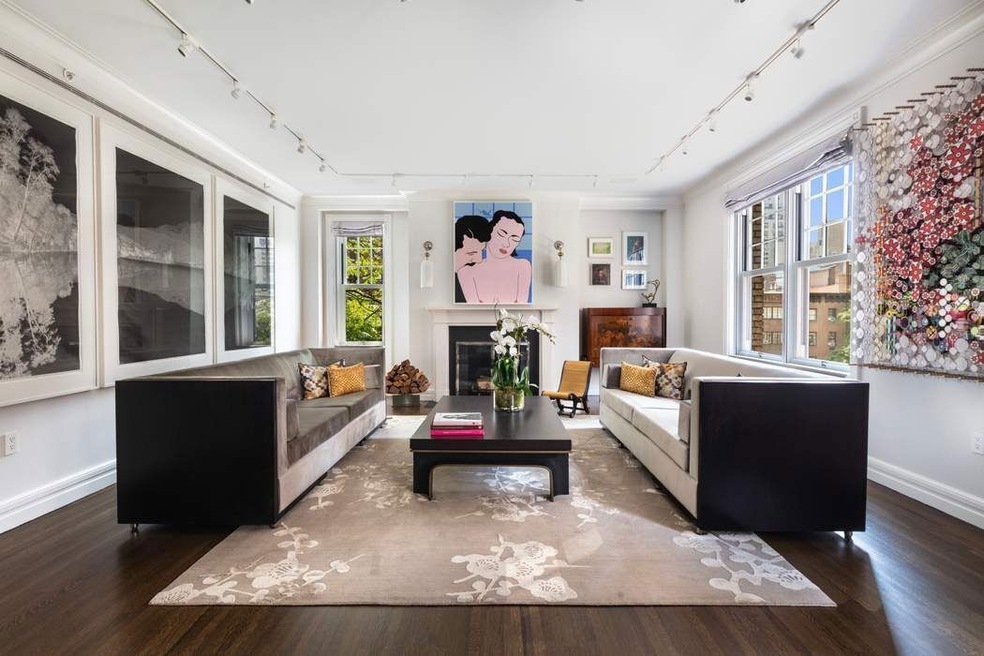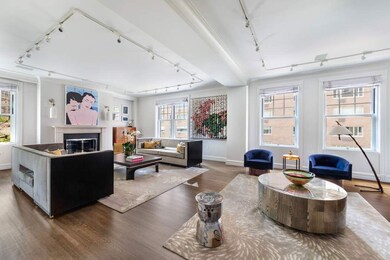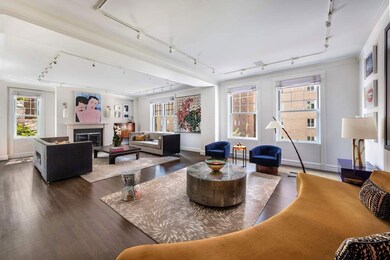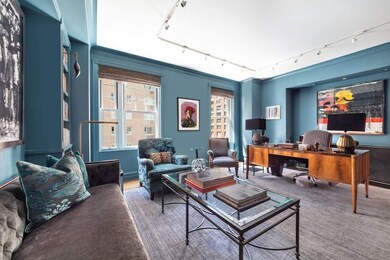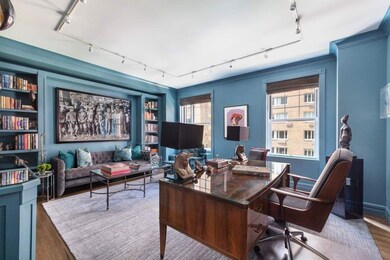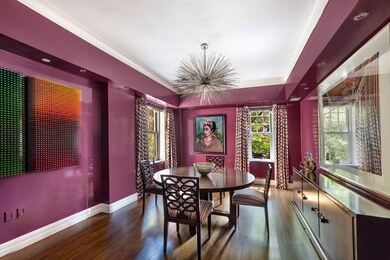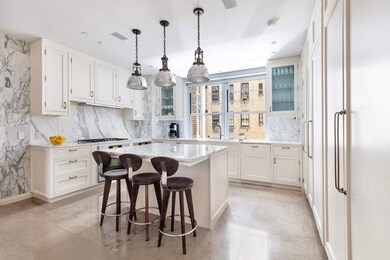150 E 72nd St Unit 5-S New York, NY 10021
Lenox Hill NeighborhoodEstimated payment $68,979/month
Highlights
- 8,347 Sq Ft lot
- 3-minute walk to 68 Street-Hunter College
- Den
- East Side Elementary School, P.S. 267 Rated A
- Pre War Building
- Elevator
About This Home
Grand 4 Bed, 5.5 Bath Prewar Condo of Meticulous Perfection
This sun flooded, grand 4 bed, 5 bath (plus an additional powder room) prewar condominium presents the ultimate home for both elegant and modern living.
Enter from the private elevator landing into a gracious gallery which sets the stage for an expansive entertaining wing. An oversized corner living room with exposures south and west features a wood-burning fireplace, high ceilings, and abundant light. An adjacent formal dining room, large enough for a table for twelve, also offers corner windows south and east overlooking lush garden views. Lastly, an exquisite library with custom bookshelves and sun-filled exposures serves as the ideal home office and completes this entertaining wing.
The state-of-the-art chef’s kitchen features custom cabinetry, Miele stainless steel appliances which include two dishwashers, marble countertops, limestone floors, and a large center island—perfect for casual dining. A Whirlpool washer with a vented dryer, a full-size Sub-Zero wine refrigerator along with a bar area complete with a Kitchen Aide ice maker sit adjacent to the kitchen.
The luxurious primary suite is located in a separate wing offering the ultimate in privacy and tranquility. This gorgeous bedroom features treetop views of neighboring townhouse gardens, separate dressing rooms/walk in closets with luxurious separate bathrooms—one with a soaking a tub and the other with a stall shower.
Along a separate private wing, three additional generous bedrooms offer en-suite bathrooms and abundant closet space.
Additional features of this one-of-a-kind home are high ceilings, solid oak wood flooring, a multi-zone central air conditioning and heating system, a top-of-the-line security system, state-of-the-art acoustically engineered windows, and endless closets.
150 East 72nd Street was built in 1914 and reimagined in 2014 in the creation of 23 luxury apartments. This white-glove full-service boutique condominium offers a live-in resident manager, a full-time doorman, a fitness center, a kids’ playroom, a residents’ lounge with catering kitchen, as well as private storage and bike storage.
Property Details
Home Type
- Condominium
Est. Annual Taxes
- $83,976
Year Built
- Built in 1913
Lot Details
- Property is in excellent condition
HOA Fees
- $9,458 Monthly HOA Fees
Home Design
- Pre War Building
- Entry on the 5th floor
Interior Spaces
- 4,175 Sq Ft Home
- Wood Burning Fireplace
- Den
- Laundry in unit
Kitchen
- Eat-In Kitchen
- Dishwasher
Bedrooms and Bathrooms
- 4 Bedrooms
Listing and Financial Details
- Legal Lot and Block 7503 / 01406
Community Details
Overview
- 24 Units
- High-Rise Condominium
- Lenox Hill Subdivision
- 12-Story Property
Amenities
- Elevator
Map
Home Values in the Area
Average Home Value in this Area
Property History
| Date | Event | Price | List to Sale | Price per Sq Ft | Prior Sale |
|---|---|---|---|---|---|
| 04/24/2025 04/24/25 | Pending | -- | -- | -- | |
| 04/23/2025 04/23/25 | For Sale | $9,995,000 | -9.1% | $2,394 / Sq Ft | |
| 02/05/2014 02/05/14 | Sold | $11,000,000 | 0.0% | $2,656 / Sq Ft | View Prior Sale |
| 01/06/2014 01/06/14 | Pending | -- | -- | -- | |
| 05/09/2013 05/09/13 | For Sale | $11,000,000 | -- | $2,656 / Sq Ft |
Source: Real Estate Board of New York (REBNY)
MLS Number: RLS20018490
- 155 E 72nd St Unit 7C/8CD
- 150 E 72nd St Unit 4-S
- 150 E 72nd St Unit 6S
- 150 E 73rd St Unit PH
- 180 E 73rd St
- 155 E 73rd St Unit 7B
- 159 E 71st St
- 190 E 72nd St Unit 34CD
- 165 E 72nd St Unit 12J
- 165 E 72nd St Unit 11C
- 165 E 72nd St Unit 14G
- 169 E 71st St
- 117 E 72nd St Unit 1W
- 117 E 72nd St Unit 1W/SR1C
- 117 E 72nd St Unit 2W
- 135 E 71st St Unit 9-D
- 135 E 71st St Unit 2D
- 123 E 73rd St
- 114 E 72nd St Unit 89B
- 123 E 71st St
