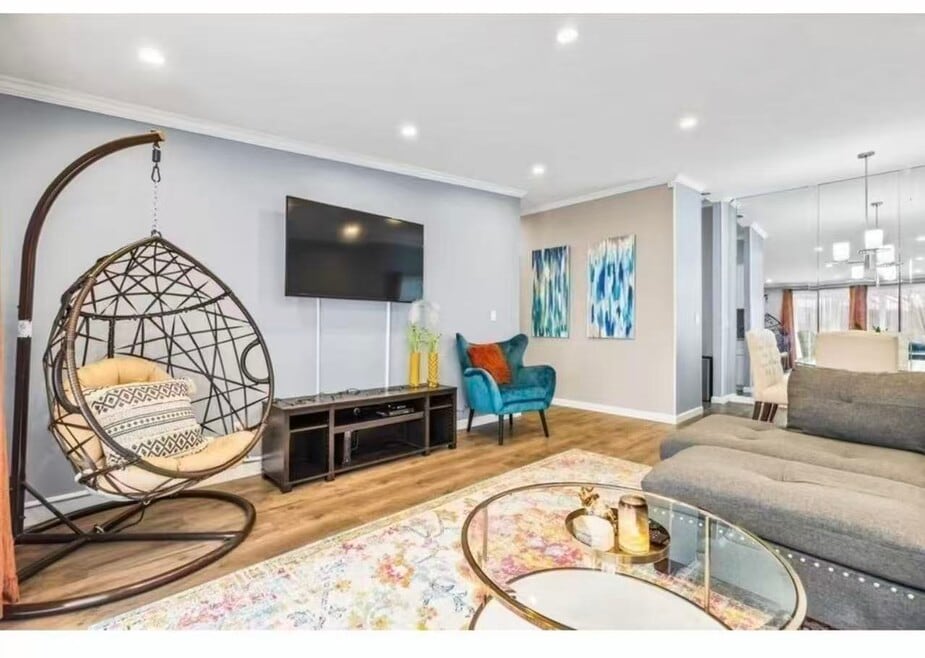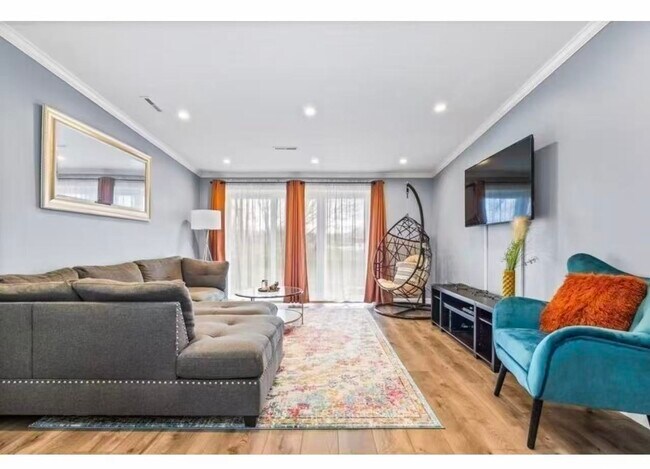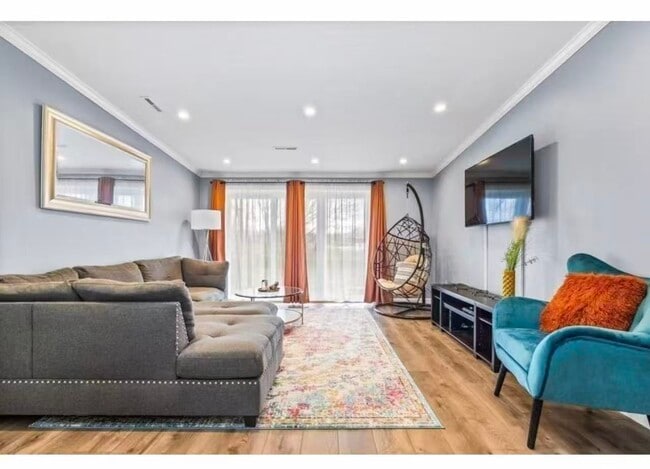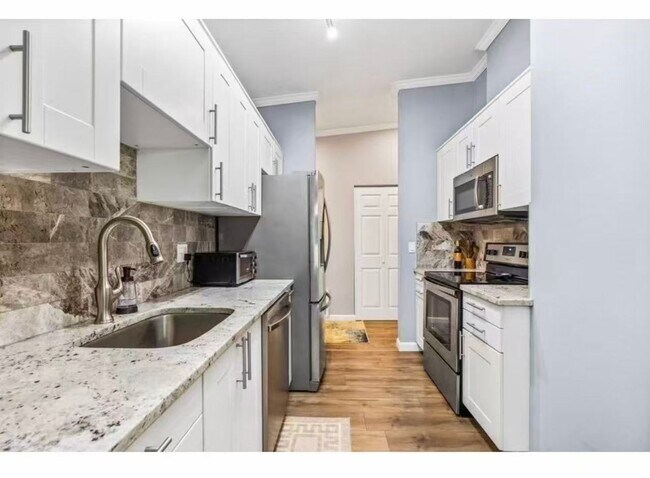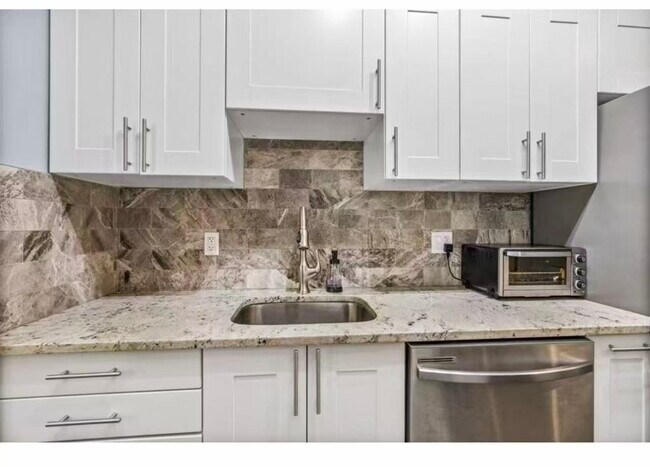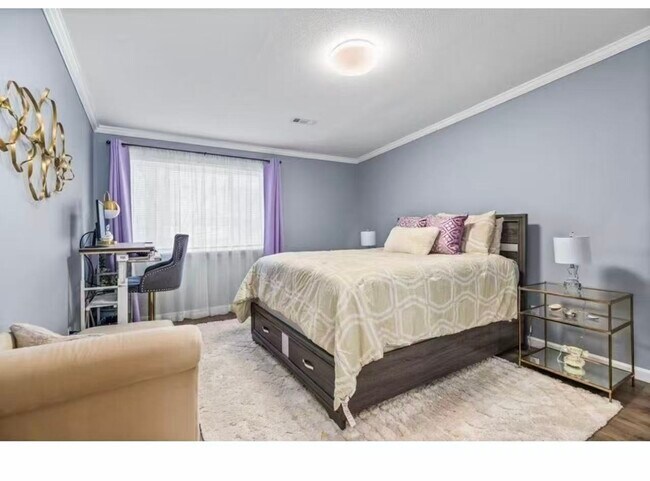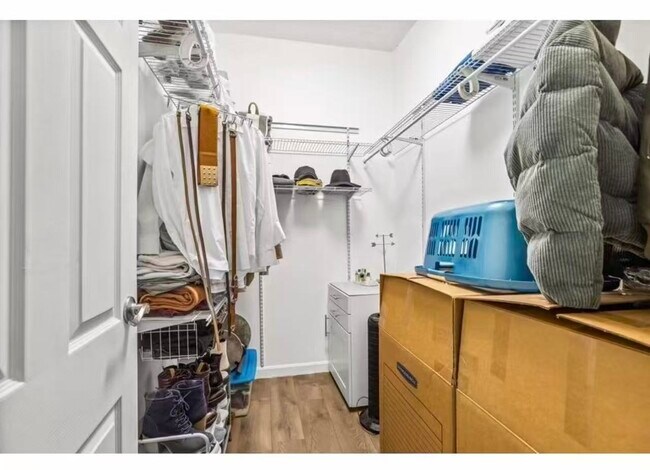150 Elm St Unit 9 Braintree, MA 02184
East Braintree Neighborhood
2
Beds
1
Bath
938
Sq Ft
1969
Built
About This Home
On Top floor with 2 parking spaces. 1 min drive to 93 and 95 highway. 10 mins last walk to Quincy Adam T station. 3 mins drive to Quincy BJ’s. 2 mins walk to CVS. 20 to 25 mins drive to downtown Boston. Last then 5 mins drive my local to south shore plaza. Very good school very high rating.
Listing Provided By


Map
Nearby Homes
- 150 Elm St Unit 1
- 8 Vinton Ave Unit 10
- 161 Cedar St
- 205 River St
- 491 Washington St Unit 1
- 39 Lawnview Dr
- 53 Parkside Ave
- 10 Cochato Rd
- 54 Elmlawn Rd
- 37 Monatiquot Ave
- 106 Home Park Rd
- 102 Conrad St
- 17 Judson St
- 23 Bower Rd
- 78 Windemere Cir
- 64 Alfred Rd
- 11 Rogers Cir
- 218 Independence Ave Unit B
- 10 Hughes St
- 195 Independence Ave Unit 137
- 393 Washington St Unit 3
- 167 Middle St Unit 2
- 34 Drinkwater Ave Unit 2
- 550 Washington St Unit 303
- 550 Washington St Unit 107
- 550 Washington St Unit 112
- 23 Bower Rd
- 195 Independence Ave Unit 118
- 15 Weston Ct Unit 4
- 7 Crown Dr
- 2 Mccusker Dr
- 33 Weston Ave Unit 3
- 648 Washington St Unit 2A
- 61 Verchild St Unit 1
- 22 Hamilton St
- 362 Centre St Unit 1
- 362 Centre St Unit 4
- 323 Commercial St Unit 3
- 50 Union Place Unit 50
- 189 Liberty St Unit 1
