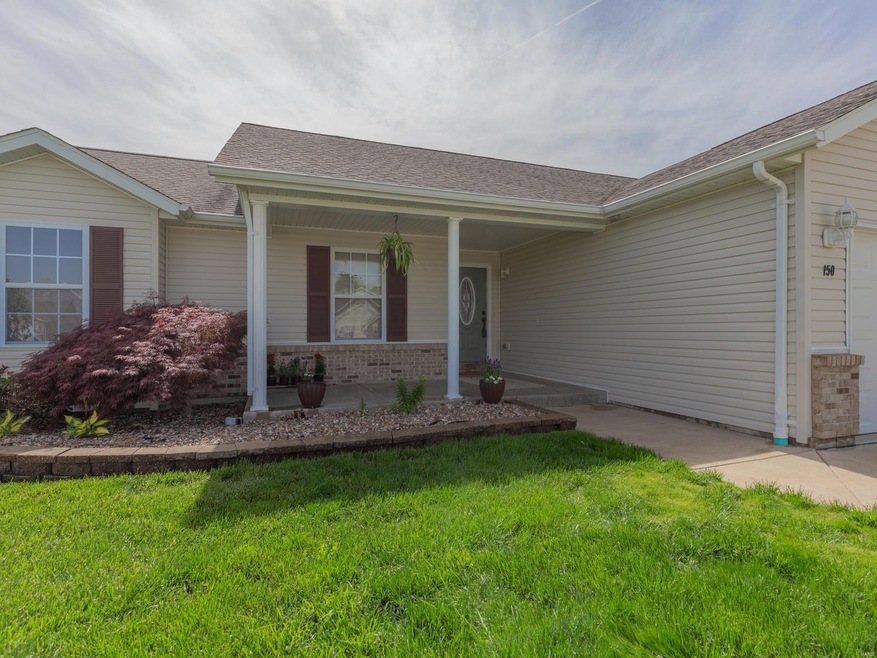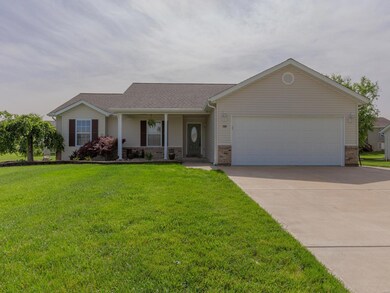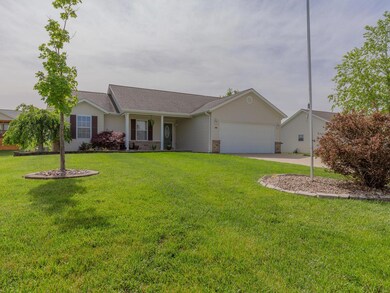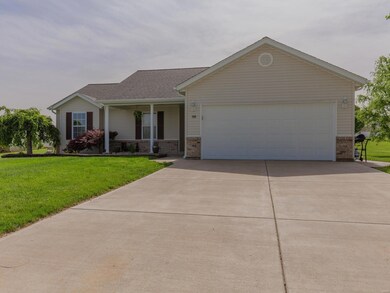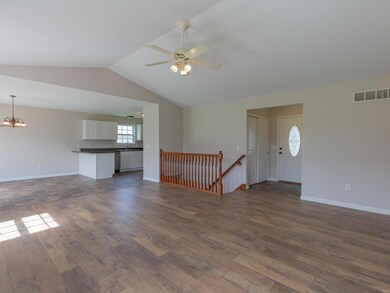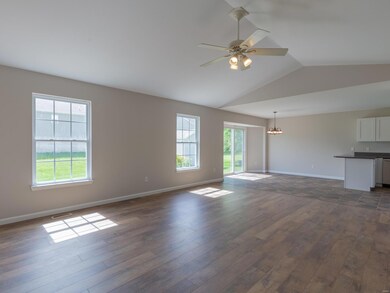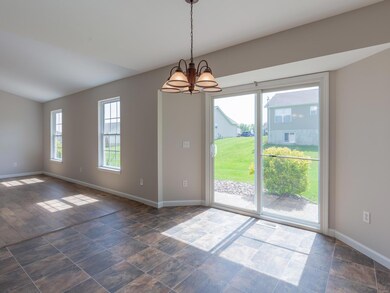
Highlights
- Primary Bedroom Suite
- Vaulted Ceiling
- Great Room
- Open Floorplan
- Ranch Style House
- Game Room
About This Home
As of July 2019Move right into this gorgeous home with freshly painted walls and ceilings and new flooring throughout. The entry foyer welcomes you into a great room with vaulted ceilings and a kitchen with a breakfast bar, pantry and brand new cabinets! The main floor includes a laundry room, master bedroom suite and 2 other bedrooms. The lower level is amazing with all new carpeting, a game room, family room area, a wet bar and full bathroom! Another great feature is is the surround sound. This home is beautifully landscaped with an irrigation system, aggregate patio and walkway that wraps around the side of the home. Check out the shed that is wired for electric! The fabulous Stonebridge community offers a swimming pool, playgrounds and walking paths.
Last Agent to Sell the Property
Gold Bell Real Estate LLC License #2013015715 Listed on: 05/23/2019
Last Buyer's Agent
Brenda Turner
Coldwell Banker Realty - Gundaker License #2012024728

Home Details
Home Type
- Single Family
Est. Annual Taxes
- $2,094
Year Built
- Built in 2007
Lot Details
- 10,367 Sq Ft Lot
- Sprinkler System
HOA Fees
- $25 Monthly HOA Fees
Parking
- 2 Car Attached Garage
- Garage Door Opener
- Off-Street Parking
Home Design
- Ranch Style House
- Traditional Architecture
- Brick Veneer
- Vinyl Siding
Interior Spaces
- Open Floorplan
- Wet Bar
- Vaulted Ceiling
- Ceiling Fan
- Tilt-In Windows
- Six Panel Doors
- Entrance Foyer
- Great Room
- Family Room
- Breakfast Room
- Combination Kitchen and Dining Room
- Game Room
- Lower Floor Utility Room
- Laundry on main level
- Partially Carpeted
Kitchen
- Eat-In Kitchen
- Electric Oven or Range
- Microwave
- Dishwasher
- Disposal
Bedrooms and Bathrooms
- 3 Main Level Bedrooms
- Primary Bedroom Suite
- Walk-In Closet
- 3 Full Bathrooms
Partially Finished Basement
- Basement Fills Entire Space Under The House
- Sump Pump
- Finished Basement Bathroom
Outdoor Features
- Covered Patio or Porch
- Utility Building
Schools
- Claude Brown Elem. Elementary School
- Troy South Middle School
- Troy Buchanan High School
Utilities
- Forced Air Heating and Cooling System
- Underground Utilities
- Electric Water Heater
- Water Softener is Owned
- High Speed Internet
Listing and Financial Details
- Assessor Parcel Number 203006000000006073
Community Details
Recreation
- Community Pool
- Recreational Area
Ownership History
Purchase Details
Home Financials for this Owner
Home Financials are based on the most recent Mortgage that was taken out on this home.Purchase Details
Home Financials for this Owner
Home Financials are based on the most recent Mortgage that was taken out on this home.Purchase Details
Home Financials for this Owner
Home Financials are based on the most recent Mortgage that was taken out on this home.Purchase Details
Home Financials for this Owner
Home Financials are based on the most recent Mortgage that was taken out on this home.Similar Homes in Troy, MO
Home Values in the Area
Average Home Value in this Area
Purchase History
| Date | Type | Sale Price | Title Company |
|---|---|---|---|
| Warranty Deed | -- | Select Title Group | |
| Warranty Deed | -- | Multiple | |
| Interfamily Deed Transfer | -- | None Available | |
| Corporate Deed | -- | None Available |
Mortgage History
| Date | Status | Loan Amount | Loan Type |
|---|---|---|---|
| Open | $160,025 | New Conventional | |
| Closed | $157,200 | New Conventional | |
| Previous Owner | $150,228 | FHA | |
| Previous Owner | $141,610 | FHA | |
| Previous Owner | $143,890 | New Conventional |
Property History
| Date | Event | Price | Change | Sq Ft Price |
|---|---|---|---|---|
| 07/01/2019 07/01/19 | Sold | -- | -- | -- |
| 05/25/2019 05/25/19 | Pending | -- | -- | -- |
| 05/23/2019 05/23/19 | For Sale | $196,500 | +27.2% | $82 / Sq Ft |
| 12/01/2014 12/01/14 | Sold | -- | -- | -- |
| 12/01/2014 12/01/14 | For Sale | $154,500 | -- | $70 / Sq Ft |
| 11/20/2014 11/20/14 | Pending | -- | -- | -- |
Tax History Compared to Growth
Tax History
| Year | Tax Paid | Tax Assessment Tax Assessment Total Assessment is a certain percentage of the fair market value that is determined by local assessors to be the total taxable value of land and additions on the property. | Land | Improvement |
|---|---|---|---|---|
| 2024 | $2,094 | $32,703 | $3,813 | $28,890 |
| 2023 | $2,081 | $32,703 | $3,813 | $28,890 |
| 2022 | $1,985 | $31,044 | $3,813 | $27,231 |
| 2021 | $1,995 | $163,390 | $0 | $0 |
| 2020 | $1,748 | $142,850 | $0 | $0 |
| 2019 | $1,786 | $142,850 | $0 | $0 |
| 2018 | $1,840 | $28,203 | $0 | $0 |
| 2017 | $1,845 | $28,203 | $0 | $0 |
| 2016 | $1,631 | $24,270 | $0 | $0 |
| 2015 | $1,635 | $24,270 | $0 | $0 |
| 2014 | $1,427 | $21,132 | $0 | $0 |
| 2013 | -- | $21,132 | $0 | $0 |
Agents Affiliated with this Home
-
Debbie Hopkins

Seller's Agent in 2019
Debbie Hopkins
Gold Bell Real Estate LLC
(314) 882-2062
1 in this area
15 Total Sales
-
B
Buyer's Agent in 2019
Brenda Turner
Coldwell Banker Realty - Gundaker
-
Lisa Coose-Burkemper

Seller's Agent in 2014
Lisa Coose-Burkemper
Berkshire Hathway Home Services
(314) 280-5869
123 in this area
534 Total Sales
-
D
Seller Co-Listing Agent in 2014
Donna Vickrey
Berkshire Hathway Home Services
Map
Source: MARIS MLS
MLS Number: MIS19037697
APN: 203006000000006073
- 121 Fieldstone Dr
- 35 Hillsdale Dr
- 370 Creekwood Blvd
- 731 Old Moscow Mills Rd
- 810 Whitcomb Woods Dr
- 1133 W Outer 61
- 308 Orchid Ct
- 317 Orchid Ct
- 432 Village Blvd
- 571 S Lincoln Dr
- 1 Tremont @ Summit at Park Hills
- 1 Savoy @ Summit at Park Hills
- Hartford Plan at The Summit at Park Hills
- Barkley Plan at The Summit at Park Hills
- Rochester Plan at The Summit at Park Hills
- Westbrook Plan at The Summit at Park Hills
- Stockton Plan at The Summit at Park Hills
- Rockport Plan at The Summit at Park Hills
- Lincoln Plan at The Summit at Park Hills
- Savoy Plan at The Summit at Park Hills
