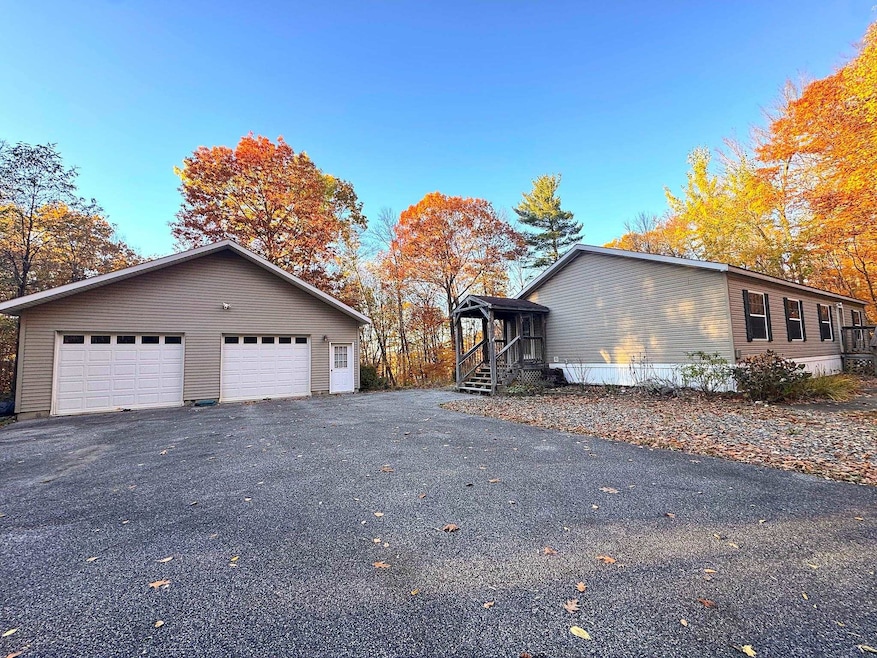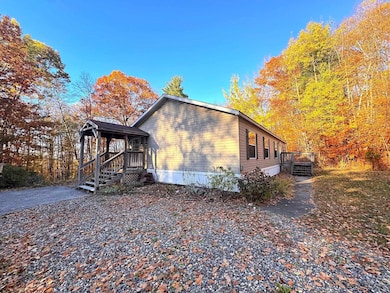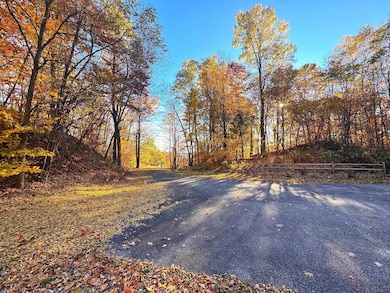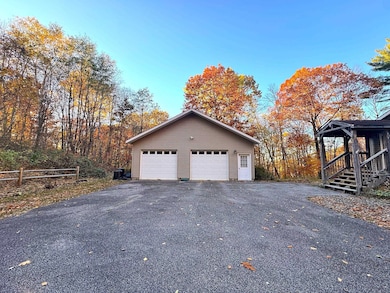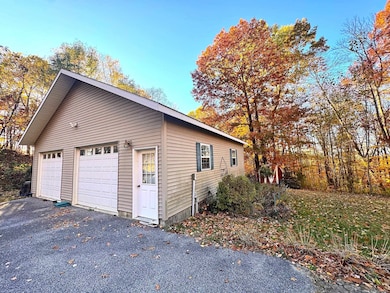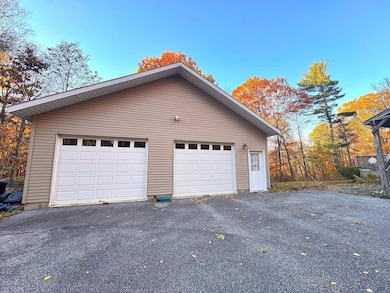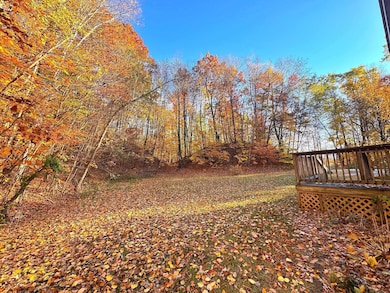150 Fillmore St Bennington, VT 05201
Estimated payment $1,783/month
Highlights
- Hot Property
- Mountain View
- Secluded Lot
- 6.9 Acre Lot
- Deck
- Wooded Lot
About This Home
Location, location, location! Own your own private oasis on a dead-end road with nearly 7 acres - only minutes from downtown shopping and dining. Enjoy seasonal mountain views from the deck with sliding doors to the open concept living/dining room with vaulted ceiling. The propane fireplace with gorgeous wood mantle keeps things toasty while providing cozy ambiance. The spacious kitchen has plenty of room and bar seating to visit with your family or guests as you cook. This one-level home has three generously sized bedrooms and two full baths with updated vanities. The primary includes a large ensuite bathroom with two cedar closets, double sink, jet tub, and separate shower. Central AC, a laundry area in the cute mudroom, plenty of storage, and easy maintenance are just some of the reasons that this home is a winner. Rounding out the property is an oversized garage with electric door openers perfect for multiple vehicles without sacrificing storage space. Peace and quiet awaits!
Property Details
Home Type
- Mobile/Manufactured
Est. Annual Taxes
- $4,008
Year Built
- Built in 2000
Lot Details
- 6.9 Acre Lot
- Secluded Lot
- Wooded Lot
- Garden
Parking
- 2 Car Detached Garage
- Driveway
Home Design
- Vinyl Siding
Interior Spaces
- 1,404 Sq Ft Home
- Property has 1 Level
- Vaulted Ceiling
- Ceiling Fan
- Fireplace
- Natural Light
- Mud Room
- Combination Dining and Living Room
- Mountain Views
Kitchen
- Microwave
- Dishwasher
Flooring
- Carpet
- Laminate
Bedrooms and Bathrooms
- 3 Bedrooms
- En-Suite Bathroom
- Cedar Closet
- 2 Full Bathrooms
- Whirlpool Bathtub
Laundry
- Laundry Room
- Laundry on main level
- Dryer
- Washer
Home Security
- Carbon Monoxide Detectors
- Fire and Smoke Detector
Accessible Home Design
- Accessible Full Bathroom
- Accessible Washer and Dryer
- No Interior Steps
- Hard or Low Nap Flooring
- Low Pile Carpeting
Outdoor Features
- Deck
- Shed
Schools
- Bennington Elementary School
- Mt. Anthony Union Middle Sch
- Mt. Anthony Sr. Uhsd 14 High School
Mobile Home
- Double Wide
Utilities
- Central Air
- Wall Furnace
- Heating System Uses Gas
- Septic Tank
Community Details
- Trails
Map
Home Values in the Area
Average Home Value in this Area
Property History
| Date | Event | Price | List to Sale | Price per Sq Ft | Prior Sale |
|---|---|---|---|---|---|
| 11/14/2025 11/14/25 | For Sale | $275,000 | +47.8% | $196 / Sq Ft | |
| 11/03/2020 11/03/20 | Sold | $186,000 | -0.8% | $132 / Sq Ft | View Prior Sale |
| 09/22/2020 09/22/20 | Pending | -- | -- | -- | |
| 09/11/2020 09/11/20 | For Sale | $187,500 | +15.4% | $134 / Sq Ft | |
| 05/25/2012 05/25/12 | Sold | $162,500 | -8.1% | $116 / Sq Ft | View Prior Sale |
| 04/16/2012 04/16/12 | Pending | -- | -- | -- | |
| 11/07/2011 11/07/11 | For Sale | $176,900 | -- | $126 / Sq Ft |
Source: PrimeMLS
MLS Number: 5069571
APN: (015)52-53-12-00
- 174 S Branch St Unit 174
- 254 Union St Unit B
- 201 Division St Unit 201
- 124 Albe Dr
- 35 Dudley Place
- 129 Grandview St Unit 129
- 106 School St Unit 3
- 432 South St Unit B4
- 165 Benmont Ave
- 343 Dewey St
- 9 Mechanic St Unit B
- 18 Main St Unit C
- 9 Church St Unit 9 Church St
- 152 Main St Unit 6
- 152 Main St Unit 1
- 152 Main St Unit 3
- 21194 Ny-22 Unit 1
- 42 Mechanic St
- 1087 N Hoosac Rd
- 173 Water St
